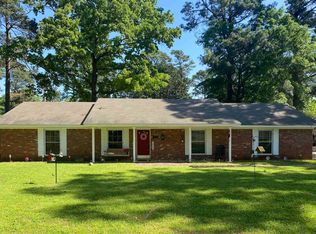Closed
$204,500
Ashdown, AR 71822
3beds
1,900sqft
Single Family Residence
Built in 1976
0.59 Acres Lot
$211,200 Zestimate®
$108/sqft
$1,900 Estimated rent
Home value
$211,200
Estimated sales range
Not available
$1,900/mo
Zestimate® history
Loading...
Owner options
Explore your selling options
What's special
Exciting new listing available in a serene neighborhood, ideal for leisurely walks with your furry friend or your children's bike rides. This home is freshly renovated and boasts lavish granite and quartz finishes, generously sized rooms, and a spacious yard. On the exterior, you'll find a storage building or workshop facility as well as covered parking for your boat, several fruit trees. Imagine beginning your mornings on the back porch, illuminated by skylights, enjoying a cup of coffee while observing the tranquil koi fish gracefully swimming by. Yes, you are welcome to eat a fresh peach from the yard.
Zillow last checked: 8 hours ago
Listing updated: February 10, 2025 at 11:25am
Listed by:
Amy Warren 903-277-8822,
RE/MAX Preferred
Bought with:
Rachel Bradshaw, TX
Home & Ranch Sales
Source: CARMLS,MLS#: 24017334
Facts & features
Interior
Bedrooms & bathrooms
- Bedrooms: 3
- Bathrooms: 3
- Full bathrooms: 3
Primary bedroom
- Area: 312.5
- Dimensions: 12.5 x 25
Bedroom 2
- Area: 182
- Dimensions: 13 x 14
Bedroom 3
- Area: 180
- Dimensions: 10 x 18
Dining room
- Features: Separate Dining Room, Breakfast Bar, Kitchen/Den
- Area: 287.5
- Dimensions: 12.5 x 23
Family room
- Area: 297
- Dimensions: 13.5 x 22
Heating
- Heat Pump, Baseboard
Cooling
- Electric
Appliances
- Included: Built-In Range, Microwave, Electric Range, Dishwasher, Disposal, Electric Water Heater
- Laundry: Electric Dryer Hookup
Features
- Ceiling Fan(s), Granite Counters, Kit Counter-Quartz, 3/4 Bathroom, Sheet Rock, Primary Bedroom/Main Lv
- Flooring: Tile
- Windows: Window Treatments, Insulated Windows
- Has fireplace: Yes
- Fireplace features: Woodburning-Site-Built, Blower Fan
Interior area
- Total structure area: 1,900
- Total interior livable area: 1,900 sqft
Property
Parking
- Total spaces: 3
- Parking features: Carport, Three Car, Garage Apartment, Garage Faces Side
- Has garage: Yes
- Has carport: Yes
Features
- Levels: One
- Stories: 1
- Patio & porch: Patio, Porch
- Exterior features: Storage, Rain Gutters, Shop
- Fencing: Full,Chain Link
Lot
- Size: 0.59 Acres
- Features: Level, Extra Landscaping, Subdivided, Lawn Sprinkler
Construction
Type & style
- Home type: SingleFamily
- Architectural style: Traditional,Ranch
- Property subtype: Single Family Residence
Materials
- Brick
- Foundation: Slab
- Roof: Composition
Condition
- New construction: No
- Year built: 1976
Utilities & green energy
- Electric: Electric-Co-op
- Sewer: Public Sewer
- Water: Public, Well
- Utilities for property: Cable Connected
Green energy
- Energy efficient items: Insulation
Community & neighborhood
Security
- Security features: Smoke Detector(s)
Location
- Region: Ashdown
- Subdivision: Town & Country
HOA & financial
HOA
- Has HOA: No
Other
Other facts
- Listing terms: VA Loan,FHA,Conventional,Cash,USDA Loan
- Road surface type: Paved
Price history
| Date | Event | Price |
|---|---|---|
| 1/27/2025 | Sold | $204,500-6.2%$108/sqft |
Source: | ||
| 1/24/2025 | Contingent | $218,000$115/sqft |
Source: TMLS #114911 Report a problem | ||
| 11/1/2024 | Listed for sale | $218,000$115/sqft |
Source: TMLS #114911 Report a problem | ||
| 9/28/2024 | Contingent | $218,000$115/sqft |
Source: TMLS #114911 Report a problem | ||
| 7/19/2024 | Price change | $218,000-0.5%$115/sqft |
Source: TMLS #114911 Report a problem | ||
Public tax history
| Year | Property taxes | Tax assessment |
|---|---|---|
| 2024 | $622 -4% | $26,785 +4.5% |
| 2023 | $648 -0.2% | $25,620 +4.8% |
| 2022 | $650 +8.1% | $24,455 +5% |
Neighborhood: 71822
Nearby schools
GreatSchools rating
- 5/10Ashdown Elementary SchoolGrades: K-5Distance: 2.5 mi
- 3/10Ashdown Junior High SchoolGrades: 6-8Distance: 0.8 mi
- 5/10Ashdown High SchoolGrades: 9-12Distance: 1 mi
Schools provided by the listing agent
- Elementary: Ashdown
- Middle: Ashdown
- High: Ashdown
Source: CARMLS. This data may not be complete. We recommend contacting the local school district to confirm school assignments for this home.
Get pre-qualified for a loan
At Zillow Home Loans, we can pre-qualify you in as little as 5 minutes with no impact to your credit score.An equal housing lender. NMLS #10287.
