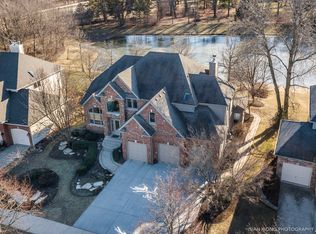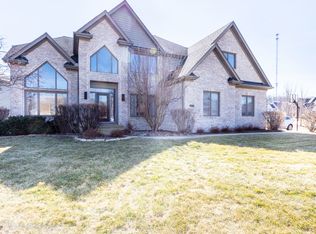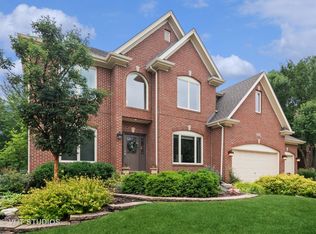Closed
$525,000
Aurora, IL 60502
5beds
3,264sqft
Single Family Residence
Built in 2000
10,454.4 Square Feet Lot
$552,900 Zestimate®
$161/sqft
$3,495 Estimated rent
Home value
$552,900
$492,000 - $619,000
$3,495/mo
Zestimate® history
Loading...
Owner options
Explore your selling options
What's special
BEAUTIFUL AND SUNNY 2 STORY BRICK FRONT HOUSE WITH POND VIEW IN A OVER 3260 SQ FT OF LIVING SPACE, FIRST FLOOR 9' CEILING, HARDWOOD FLOOR, LIVING AND DINING ROOM, 2 STORY FAMILY ROOM WITH FIREPLACE OVER LOOK THE POND, DEN or 5th BEDROOM WITH ADJACENT FULL BATH, HUGE GOURMAT KITCHEN WITH ISLAND, CABINET, BUTLER PANTRY, HUGE LUNDRY ROOM LEAD TO 3 CAR GARAGE. MASTER BEDROOM WITH WALK IN CLOSET, MASTER BATH HAS WHIRLPOOL AND SEPARATE SHOWER. 3 MORE SPECIOUS BEDROOMS. 2ND FLOOR LOFT WITH WINDOW AND OPEN OVER LOOK FAMILY ROOM. BREAKFASK LEAD TO BRAND NEW DECK AND POND VIEW BACKYARD. TRAIL AND OUTLET NEARBY WITH HUNDRED OF SHOPPING STORES WITHIN MINUTES. SELL AS-IS.
Zillow last checked: 8 hours ago
Listing updated: November 03, 2024 at 01:00am
Listing courtesy of:
Richard Pan 630-420-1220,
RE/MAX of Naperville
Bought with:
Shahzana Ripp
Coldwell Banker Realty
Source: MRED as distributed by MLS GRID,MLS#: 12151498
Facts & features
Interior
Bedrooms & bathrooms
- Bedrooms: 5
- Bathrooms: 4
- Full bathrooms: 3
- 1/2 bathrooms: 1
Primary bedroom
- Features: Flooring (Carpet), Window Treatments (All), Bathroom (Full)
- Level: Second
- Area: 280 Square Feet
- Dimensions: 20X14
Bedroom 2
- Features: Flooring (Carpet), Window Treatments (All)
- Level: Second
- Area: 156 Square Feet
- Dimensions: 13X12
Bedroom 3
- Features: Flooring (Carpet), Window Treatments (All)
- Level: Second
- Area: 182 Square Feet
- Dimensions: 14X13
Bedroom 4
- Features: Flooring (Carpet), Window Treatments (All)
- Level: Second
- Area: 168 Square Feet
- Dimensions: 14X12
Bedroom 5
- Features: Flooring (Carpet), Window Treatments (All)
- Level: Main
- Area: 156 Square Feet
- Dimensions: 13X12
Dining room
- Features: Flooring (Carpet), Window Treatments (All)
- Level: Main
- Area: 168 Square Feet
- Dimensions: 14X12
Family room
- Features: Flooring (Carpet), Window Treatments (All)
- Level: Main
- Area: 352 Square Feet
- Dimensions: 22X16
Foyer
- Features: Flooring (Hardwood), Window Treatments (All)
- Level: Main
- Area: 162 Square Feet
- Dimensions: 18X9
Kitchen
- Features: Kitchen (Island, Pantry-Walk-in), Flooring (Hardwood), Window Treatments (All)
- Level: Main
- Area: 160 Square Feet
- Dimensions: 16X10
Laundry
- Features: Flooring (Ceramic Tile), Window Treatments (All)
- Level: Main
- Area: 60 Square Feet
- Dimensions: 6X10
Living room
- Features: Flooring (Carpet), Window Treatments (All)
- Level: Main
- Area: 221 Square Feet
- Dimensions: 17X13
Loft
- Features: Flooring (Carpet), Window Treatments (All)
- Level: Second
- Area: 50 Square Feet
- Dimensions: 10X05
Recreation room
- Level: Basement
- Area: 2052 Square Feet
- Dimensions: 54X38
Walk in closet
- Features: Flooring (Carpet), Window Treatments (All)
- Level: Second
- Area: 99 Square Feet
- Dimensions: 9X11
Heating
- Natural Gas, Forced Air
Cooling
- Central Air
Appliances
- Included: Refrigerator, Washer, Dryer, Disposal, Cooktop, Oven, Gas Cooktop, Gas Oven, Range Hood
- Laundry: Main Level, Gas Dryer Hookup, Sink
Features
- Cathedral Ceiling(s), Dry Bar, 1st Floor Bedroom, 1st Floor Full Bath, Walk-In Closet(s)
- Flooring: Hardwood
- Basement: Unfinished,Partial Exposure,Concrete,Full,Daylight
- Attic: Unfinished
- Number of fireplaces: 1
- Fireplace features: Wood Burning, Gas Starter, Family Room
Interior area
- Total structure area: 4,921
- Total interior livable area: 3,264 sqft
- Finished area below ground: 0
Property
Parking
- Total spaces: 3
- Parking features: Concrete, Garage Door Opener, On Site, Garage Owned, Attached, Garage
- Attached garage spaces: 3
- Has uncovered spaces: Yes
Accessibility
- Accessibility features: No Disability Access
Features
- Stories: 2
- Has view: Yes
- View description: Water
- Water view: Water
- Waterfront features: Pond
Lot
- Size: 10,454 sqft
- Dimensions: 133X77X139X91
- Features: Landscaped
Details
- Parcel number: 1501231002
- Special conditions: None
- Other equipment: Ceiling Fan(s), Sump Pump
Construction
Type & style
- Home type: SingleFamily
- Architectural style: Traditional
- Property subtype: Single Family Residence
Materials
- Brick, Cedar
- Foundation: Concrete Perimeter
- Roof: Asphalt
Condition
- New construction: No
- Year built: 2000
Utilities & green energy
- Electric: 200+ Amp Service
- Sewer: Public Sewer
- Water: Public
Community & neighborhood
Community
- Community features: Park, Lake, Curbs, Sidewalks, Street Lights, Street Paved
Location
- Region: Aurora
- Subdivision: Ginger Woods
HOA & financial
HOA
- Has HOA: Yes
- HOA fee: $580 annually
- Services included: Insurance, Other
Other
Other facts
- Listing terms: Conventional
- Ownership: Fee Simple w/ HO Assn.
Price history
| Date | Event | Price |
|---|---|---|
| 11/1/2024 | Sold | $525,000-4.5%$161/sqft |
Source: | ||
| 9/5/2024 | Contingent | $550,000$169/sqft |
Source: | ||
| 8/30/2024 | Listed for sale | $550,000+48.6%$169/sqft |
Source: | ||
| 2/8/2000 | Sold | $370,000$113/sqft |
Source: Public Record Report a problem | ||
Public tax history
| Year | Property taxes | Tax assessment |
|---|---|---|
| 2024 | $15,655 +2.5% | $190,354 +11.9% |
| 2023 | $15,278 -1.1% | $170,080 +2.5% |
| 2022 | $15,447 +5.2% | $165,988 +7.4% |
Neighborhood: Big Woods
Nearby schools
GreatSchools rating
- 7/10Louise White Elementary SchoolGrades: K-5Distance: 3.9 mi
- 5/10Sam Rotolo Middle SchoolGrades: 6-8Distance: 2 mi
- 10/10Batavia Sr High SchoolGrades: 9-12Distance: 4.2 mi
Schools provided by the listing agent
- Elementary: Louise White Elementary School
- Middle: Sam Rotolo Middle School Of Bat
- High: Batavia Sr High School
- District: 101
Source: MRED as distributed by MLS GRID. This data may not be complete. We recommend contacting the local school district to confirm school assignments for this home.
Get a cash offer in 3 minutes
Find out how much your home could sell for in as little as 3 minutes with a no-obligation cash offer.
Estimated market value$552,900
Get a cash offer in 3 minutes
Find out how much your home could sell for in as little as 3 minutes with a no-obligation cash offer.
Estimated market value
$552,900


