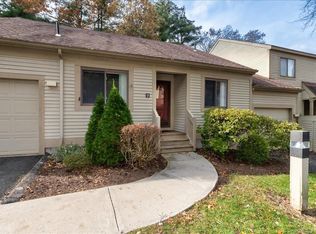Sold for $415,000
$415,000
Avon, CT 06001
3beds
1,820sqft
Condominium
Built in 1986
-- sqft lot
$439,500 Zestimate®
$228/sqft
$3,355 Estimated rent
Home value
$439,500
$396,000 - $488,000
$3,355/mo
Zestimate® history
Loading...
Owner options
Explore your selling options
What's special
Welcome to this beautifully updated end-unit 3-bedroom, 2.5-bath ranch-style condo, boasting 1,820 square feet of modern comfort. With freshly painted walls and hardwood floors throughout, this home is both stylish and inviting. The updated kitchen shines with brand-new stainless steel appliances, quartz countertops, and a designer backsplash that ties it all together. Unwind in the spacious living room, which features a cozy fireplace and sliders that open to your own private deck, ideal for enjoying the well-maintained, landscaped backyard. Each bedroom offers plenty of room to relax, while the main-level laundry hookup adds a layer of convenience. The fully finished basement offers endless possibilities, whether used as a third bedroom, a family room, or a home office, and it provides direct access to a private patio and backyard for even more space. Take advantage of the community amenities, including an inground pool, tennis court, golf course, and a restaurant, giving you a complete resort-like experience. With a two-car garage and a walk-up attic for additional storage, this condo combines modern living with practical features, making it move-in ready and perfect for anyone seeking style, space, and convenience.
Zillow last checked: 8 hours ago
Listing updated: July 23, 2025 at 11:25pm
Listed by:
Livian Team at Keller Williams Legacy Partners,
Noah Rios-Hoffman 781-774-0122,
KW Legacy Partners 860-313-0700,
Co-Listing Agent: Sandie Terenzi 860-761-3780,
KW Legacy Partners
Bought with:
Michele Sweitzer, RES.0810694
Glanville Real Estate
Source: Smart MLS,MLS#: 24047994
Facts & features
Interior
Bedrooms & bathrooms
- Bedrooms: 3
- Bathrooms: 3
- Full bathrooms: 2
- 1/2 bathrooms: 1
Primary bedroom
- Features: Ceiling Fan(s), Full Bath
- Level: Main
Bedroom
- Features: Ceiling Fan(s)
- Level: Main
Bedroom
- Level: Lower
Dining room
- Level: Main
Living room
- Features: Fireplace, Sliders
- Level: Main
Heating
- Forced Air, Natural Gas
Cooling
- Central Air
Appliances
- Included: Oven/Range, Microwave, Refrigerator, Dishwasher, Electric Water Heater
Features
- Basement: Full
- Attic: Walk-up
- Number of fireplaces: 1
- Common walls with other units/homes: End Unit
Interior area
- Total structure area: 1,820
- Total interior livable area: 1,820 sqft
- Finished area above ground: 1,200
- Finished area below ground: 620
Property
Parking
- Total spaces: 4
- Parking features: Attached, Driveway
- Attached garage spaces: 2
- Has uncovered spaces: Yes
Features
- Stories: 1
- Has private pool: Yes
- Pool features: In Ground
Lot
- Features: Level
Details
- Parcel number: 2248104
- Zoning: R40
Construction
Type & style
- Home type: Condo
- Architectural style: Ranch
- Property subtype: Condominium
- Attached to another structure: Yes
Materials
- Vinyl Siding
Condition
- New construction: No
- Year built: 1986
Utilities & green energy
- Sewer: Public Sewer
- Water: Public
Community & neighborhood
Location
- Region: Avon
HOA & financial
HOA
- Has HOA: Yes
- HOA fee: $463 monthly
- Amenities included: Clubhouse, Golf Course, Pool, Security, Tennis Court(s), Management
- Services included: Maintenance Grounds, Trash, Snow Removal, Insurance
Price history
| Date | Event | Price |
|---|---|---|
| 12/17/2024 | Sold | $415,000+18.6%$228/sqft |
Source: | ||
| 11/27/2024 | Pending sale | $349,900$192/sqft |
Source: | ||
| 9/25/2024 | Listed for sale | $349,900$192/sqft |
Source: | ||
Public tax history
Tax history is unavailable.
Neighborhood: 06001
Nearby schools
GreatSchools rating
- 7/10Pine Grove SchoolGrades: K-4Distance: 1.6 mi
- 9/10Avon Middle SchoolGrades: 7-8Distance: 1.9 mi
- 10/10Avon High SchoolGrades: 9-12Distance: 1.5 mi
Get pre-qualified for a loan
At Zillow Home Loans, we can pre-qualify you in as little as 5 minutes with no impact to your credit score.An equal housing lender. NMLS #10287.
Sell for more on Zillow
Get a Zillow Showcase℠ listing at no additional cost and you could sell for .
$439,500
2% more+$8,790
With Zillow Showcase(estimated)$448,290
