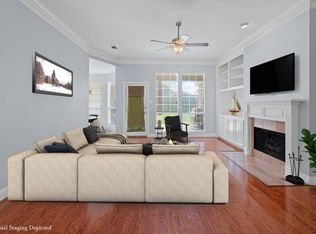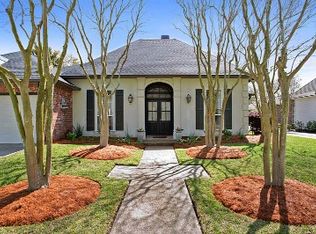Sold on 04/30/25
Price Unknown
Baton Rouge, LA 70810
3beds
1,927sqft
Single Family Residence, Residential
Built in 1997
8,712 Square Feet Lot
$370,500 Zestimate®
$--/sqft
$2,608 Estimated rent
Maximize your home sale
Get more eyes on your listing so you can sell faster and for more.
Home value
$370,500
$345,000 - $400,000
$2,608/mo
Zestimate® history
Loading...
Owner options
Explore your selling options
What's special
This beautifully maintained 3 bed, 2.5 bath home offers an inviting arched open floor plan with great curb appeal and a long driveway leading to the rear covered carport, secured by a decorative access gate across driveway and enclosed with wood fencing. Inside, enjoy new luxury vinyl plank flooring, updated Quartz countertops, fresh interior paint (2021), and a stunning kitchen with updated cabinets. The spacious living room features a tall tray ceiling, cozy wood burning fireplace, custom bookshelves, and built in speakers. Large windows in both the living and formal dining rooms flood the space with natural light. Double French doors open from the living room to a large covered patio with a pergola, perfect for game day or holiday entertaining. The master suite features two closets, double vanities, a whirlpool soaking tub, and a large separate shower. Additional highlights include built-in drawers in the spare bedroom, a generous laundry room with cabinets and a lavatory, and a convenient half bath located just off the kitchen and patio. Recent upgrades include new front doors, garden lighting, and a full exterior repaint in 2025. All of this is just 5 minutes from the Mall of Louisiana and some of the best restaurants in South Louisiana. Schedule your private showing today!
Zillow last checked: 8 hours ago
Listing updated: May 01, 2025 at 10:32am
Listed by:
Kyle Evans,
Keller Williams Realty-First Choice
Bought with:
Happi Hoffer, 0000074601
RE/MAX Professional
Source: ROAM MLS,MLS#: 2025002487
Facts & features
Interior
Bedrooms & bathrooms
- Bedrooms: 3
- Bathrooms: 3
- Full bathrooms: 2
- Partial bathrooms: 1
Primary bedroom
- Features: Ceiling Boxed, Ceiling Fan(s), En Suite Bath
- Level: First
- Area: 143
- Dimensions: 13 x 11
Bedroom 1
- Level: First
- Area: 120
- Dimensions: 12 x 10
Bedroom 2
- Level: First
- Area: 110
- Dimensions: 11 x 10
Primary bathroom
- Features: 2 Closets or More, Double Vanity, Separate Shower, Soaking Tub, Walk-In Closet(s)
Dining room
- Level: First
- Area: 121
- Dimensions: 11 x 11
Living room
- Level: First
- Area: 285
- Dimensions: 19 x 15
Heating
- Central
Cooling
- Central Air, Ceiling Fan(s)
Appliances
- Included: Gas Stove Con, Gas Cooktop, Dishwasher, Microwave, Range/Oven
- Laundry: Electric Dryer Hookup, Washer Hookup, Inside, Washer/Dryer Hookups
Features
- Built-in Features, Ceiling 9'+, Beamed Ceilings, Tray Ceiling(s), Ceiling Varied Heights, Crown Molding, Sound System
- Flooring: Ceramic Tile, Tile
- Number of fireplaces: 1
- Fireplace features: Wood Burning
Interior area
- Total structure area: 2,577
- Total interior livable area: 1,927 sqft
Property
Parking
- Total spaces: 4
- Parking features: 4+ Cars Park, Carport, Covered, Driveway
- Has carport: Yes
Features
- Stories: 1
- Patio & porch: Covered, Patio
- Exterior features: Lighting
- Fencing: Wood,Wrought Iron
- Frontage length: 70
Lot
- Size: 8,712 sqft
- Dimensions: 127 x 70 x 127 x 70
- Features: Landscaped
Details
- Additional structures: Storage
- Special conditions: Standard
Construction
Type & style
- Home type: SingleFamily
- Architectural style: Traditional
- Property subtype: Single Family Residence, Residential
Materials
- Brick Siding
- Foundation: Slab
Condition
- New construction: No
- Year built: 1997
Utilities & green energy
- Gas: Entergy
- Sewer: Public Sewer
- Water: Public
Community & neighborhood
Location
- Region: Baton Rouge
- Subdivision: Windermere
HOA & financial
HOA
- Has HOA: Yes
- HOA fee: $200 annually
- Services included: Maint Subd Entry HOA
Other
Other facts
- Listing terms: Cash,Conventional,FHA,FMHA/Rural Dev,VA Loan
Price history
| Date | Event | Price |
|---|---|---|
| 4/30/2025 | Sold | -- |
Source: | ||
| 2/16/2025 | Pending sale | $365,000$189/sqft |
Source: | ||
| 2/11/2025 | Listed for sale | $365,000+40.9%$189/sqft |
Source: | ||
| 2/10/2016 | Sold | -- |
Source: | ||
| 2/17/2012 | Sold | -- |
Source: | ||
Public tax history
| Year | Property taxes | Tax assessment |
|---|---|---|
| 2024 | $2,930 +18.8% | $32,793 +15.1% |
| 2023 | $2,466 +3.3% | $28,500 |
| 2022 | $2,388 +2% | $28,500 |
Neighborhood: Highland-Perkins
Nearby schools
GreatSchools rating
- 8/10Wildwood Elementary SchoolGrades: PK-5Distance: 2.1 mi
- 6/10Woodlawn Middle SchoolGrades: 6-8Distance: 4.3 mi
- 3/10Woodlawn High SchoolGrades: 9-12Distance: 4.1 mi
Schools provided by the listing agent
- District: East Baton Rouge
Source: ROAM MLS. This data may not be complete. We recommend contacting the local school district to confirm school assignments for this home.
Sell for more on Zillow
Get a free Zillow Showcase℠ listing and you could sell for .
$370,500
2% more+ $7,410
With Zillow Showcase(estimated)
$377,910
