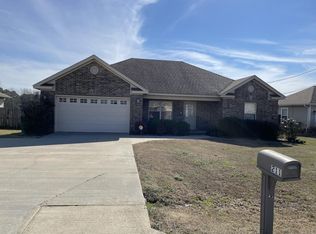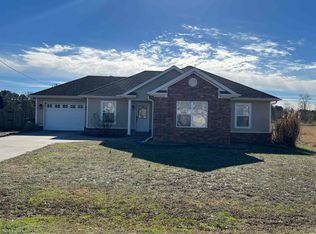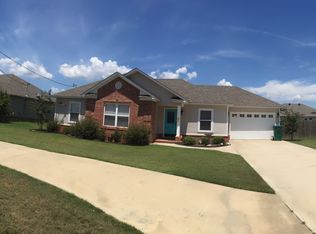Closed
$210,000
Beebe, AR 72012
3beds
1,319sqft
Single Family Residence
Built in 2013
8,712 Square Feet Lot
$213,300 Zestimate®
$159/sqft
$1,404 Estimated rent
Home value
$213,300
$173,000 - $264,000
$1,404/mo
Zestimate® history
Loading...
Owner options
Explore your selling options
What's special
Located at the very back of a small neighborhood, this charming 3 bed 2 bath home offers granite counter tops in the kitchen and both baths as well as LVP flooring in the living area and all bedrooms. The kitchen has all stainless appliances with eat in dining as well as a granite island with additional seating options. This open concept home has beautiful tray ceilings in the living area and primary bedroom. The back yard is fully fenced with a covered patio area with a tv that will stay with the property offering extended room for entertaining. This home has been very well maintained and is move in ready! All kitchen appliances convey and the HVAC was totally revamped in 2022. Call your favorite agent to schedule a showing today!
Zillow last checked: 8 hours ago
Listing updated: December 17, 2024 at 11:57am
Listed by:
Sarra Petray 501-920-8529,
Realty One Group Lock and Key
Bought with:
Brooke Wilson, AR
Lotus Realty
Source: CARMLS,MLS#: 24036038
Facts & features
Interior
Bedrooms & bathrooms
- Bedrooms: 3
- Bathrooms: 2
- Full bathrooms: 2
Dining room
- Features: Eat-in Kitchen, Breakfast Bar
Heating
- Electric
Cooling
- Electric
Appliances
- Included: Free-Standing Range, Microwave, Electric Range, Dishwasher, Disposal, Refrigerator, Plumbed For Ice Maker, Electric Water Heater
- Laundry: Washer Hookup, Electric Dryer Hookup, Laundry Room
Features
- Walk-In Closet(s), Ceiling Fan(s), Breakfast Bar, Granite Counters, 3 Bedrooms Same Level
- Flooring: Tile, Luxury Vinyl
- Has fireplace: No
- Fireplace features: None
Interior area
- Total structure area: 1,319
- Total interior livable area: 1,319 sqft
Property
Parking
- Total spaces: 2
- Parking features: Garage, Two Car
- Has garage: Yes
Features
- Levels: One
- Stories: 1
- Patio & porch: Patio, Porch
- Fencing: Partial,Wood
Lot
- Size: 8,712 sqft
- Features: Level
Construction
Type & style
- Home type: SingleFamily
- Architectural style: Traditional
- Property subtype: Single Family Residence
Materials
- Brick, Metal/Vinyl Siding
- Foundation: Slab
- Roof: Shingle
Condition
- New construction: No
- Year built: 2013
Utilities & green energy
- Electric: Electric-Co-op
- Sewer: Public Sewer
- Water: Public
Community & neighborhood
Location
- Region: Beebe
- Subdivision: TWIN LAKES PLANNED
HOA & financial
HOA
- Has HOA: No
Other
Other facts
- Road surface type: Paved
Price history
| Date | Event | Price |
|---|---|---|
| 12/18/2024 | Sold | $210,000$159/sqft |
Source: | ||
| 12/1/2024 | Contingent | $210,000$159/sqft |
Source: | ||
| 10/31/2024 | Price change | $210,000-2.3%$159/sqft |
Source: | ||
| 10/1/2024 | Listed for sale | $215,000+72%$163/sqft |
Source: | ||
| 8/6/2018 | Sold | $125,000-6.4%$95/sqft |
Source: | ||
Public tax history
| Year | Property taxes | Tax assessment |
|---|---|---|
| 2024 | $724 -4.2% | $28,790 +3.7% |
| 2023 | $755 +0.2% | $27,770 +4.6% |
| 2022 | $754 +7.3% | $26,560 +4.8% |
Neighborhood: 72012
Nearby schools
GreatSchools rating
- 6/10Beebe Elementary SchoolGrades: PK-4Distance: 1.6 mi
- 8/10Beebe Junior High SchoolGrades: 7-8Distance: 1.6 mi
- 6/10Beebe High SchoolGrades: 9-12Distance: 1.6 mi
Get pre-qualified for a loan
At Zillow Home Loans, we can pre-qualify you in as little as 5 minutes with no impact to your credit score.An equal housing lender. NMLS #10287.


