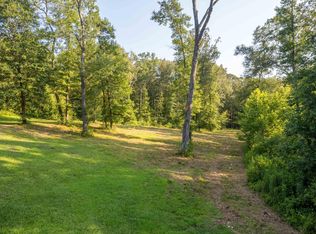Closed
$225,000
Benton, AR 72015
4beds
2,425sqft
Mobile Home
Built in 2005
0.79 Acres Lot
$225,700 Zestimate®
$93/sqft
$1,773 Estimated rent
Home value
$225,700
$208,000 - $246,000
$1,773/mo
Zestimate® history
Loading...
Owner options
Explore your selling options
What's special
Nestled in a peaceful neighborhood, this expansive 2,425 sq ft home boasts 4 bedrooms and 2 bathrooms, just a short stroll from the highly sought-after Harmony Grove School District. The generously sized kitchen offers abundant counter and cabinet space, complemented by an enormous pantry. Adjacent to the kitchen, the dining area comfortably accommodates a large table and buffet, perfect for gatherings. Step outside to discover a vast, fully fenced backyard—ideal for children and pets to play freely. A 16' x 10' deck off the kitchen simplifies outdoor grilling and dining, while a 10' x 12' shed provides convenient storage for lawn tools and a mower. Nearby, a new DG Market and a local Harp’s grocer are just minutes away. This home also hides a few delightful surprises—think added privacy and extra storage- such clever use of space, as is the home floor plan: three bedrooms, a hall bath, and a second living room to the front right; the master suite with its private bath to the left; and the kitchen and dining area flowing seamlessly behind the main living space. The laundry room is conveniently accessible from both the dining area and master bath. Stove and refrigerator to convey.
Zillow last checked: 8 hours ago
Listing updated: July 21, 2025 at 02:39pm
Listed by:
Scott J Loupe 501-489-2084,
1 Percent Lists Arkansas Real Estate
Bought with:
Hailey Bower, AR
First National Realty
Source: CARMLS,MLS#: 25006879
Facts & features
Interior
Bedrooms & bathrooms
- Bedrooms: 4
- Bathrooms: 2
- Full bathrooms: 2
Dining room
- Features: Eat-in Kitchen
Heating
- Electric
Cooling
- Electric
Appliances
- Included: Built-In Range, Microwave, Dishwasher, Disposal, Refrigerator
Features
- Primary Bedroom/Main Lv, Guest Bedroom/Main Lv, 2 Bedrooms Same Level
- Flooring: Laminate
- Has fireplace: Yes
- Fireplace features: Factory Built
Interior area
- Total structure area: 2,425
- Total interior livable area: 2,425 sqft
Property
Parking
- Parking features: Carport
- Has carport: Yes
Features
- Levels: One
- Stories: 1
Lot
- Size: 0.79 Acres
- Features: Level, Not in Subdivision
Construction
Type & style
- Home type: MobileManufactured
- Architectural style: Traditional
- Property subtype: Mobile Home
Materials
- Metal/Vinyl Siding
- Foundation: Slab, Pillar/Post/Pier
- Roof: 3 Tab Shingles
Condition
- New construction: No
- Year built: 2005
Utilities & green energy
- Electric: Elec-Municipal (+Entergy)
- Sewer: Public Sewer
- Water: Public
Community & neighborhood
Location
- Region: Benton
- Subdivision: Central Rural
HOA & financial
HOA
- Has HOA: No
Other
Other facts
- Road surface type: Dirt
Price history
| Date | Event | Price |
|---|---|---|
| 7/21/2025 | Sold | $225,000-1.1%$93/sqft |
Source: | ||
| 6/24/2025 | Contingent | $227,450$94/sqft |
Source: | ||
| 3/24/2025 | Price change | $227,450-3.6%$94/sqft |
Source: | ||
| 2/23/2025 | Listed for sale | $235,900+223.2%$97/sqft |
Source: | ||
| 8/22/2014 | Sold | $73,000-6.3%$30/sqft |
Source: Public Record Report a problem | ||
Public tax history
| Year | Property taxes | Tax assessment |
|---|---|---|
| 2024 | $187 -19.4% | $12,680 +4.5% |
| 2023 | $232 -8% | $12,130 +4.7% |
| 2022 | $253 +12.8% | $11,580 +5% |
Neighborhood: 72015
Nearby schools
GreatSchools rating
- 7/10Westbrook Elementary SchoolGrades: PK-3Distance: 0.7 mi
- 6/10Harmony Grove Junior High SchoolGrades: 7-9Distance: 0.7 mi
- 7/10Harmony Grove High SchoolGrades: 10-12Distance: 0.7 mi
