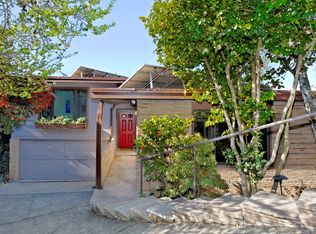Sold for $1,300,000
$1,300,000
Berkeley, CA 94708
4beds
2,146sqft
Single Family Residence
Built in 1951
4,791.6 Square Feet Lot
$1,287,100 Zestimate®
$606/sqft
$3,858 Estimated rent
Home value
$1,287,100
$1.16M - $1.43M
$3,858/mo
Zestimate® history
Loading...
Owner options
Explore your selling options
What's special
A large contemporary perched in Berkeley, minutes from the heart of the city. Bright and spacious with a glorious view of Mount Tamalpais, wood floors, and is a Mid-century dream. The sleek kitchen has high-end appliances and open to the dining and living area. The easy flow of the living room, dining room, and kitchen is perfect for gatherings. The living room has corner windows with a spectacular view of the Bay and greenery specific to the Berkeley Hills. The dining room has French doors that open to a deck, perfect for watching the sunset on the Bay and Mt. Tam. There are 2 bedrooms upstairs and an architect-designed full bath updated in a modern style with a skylight. The primary bedroom has an expansive walk-in closet. The downstairs space has additional living space, 1.5 bathrooms, a wine cellar, and extra space used as a guest room or office by the seller.* The downstairs has French doors that open to a private deck and lovely level garden, an amazing space to enjoy the visiting birds, have morning coffee, or host a backyard soiree. Just across the St is the Atlas path that leads directly to the jewel of the East Bay hills, Tilden Park.
Zillow last checked: 8 hours ago
Listing updated: June 19, 2025 at 03:46pm
Listed by:
Jose Fernandez DRE #01353359 510-882-3558,
Red Oak Realty,
Stacey Merryman DRE #01448191,
RED OAK REALTY
Bought with:
Cooper Townsend, DRE #02095587
Ascent Property Group
Source: bridgeMLS/CCAR/Bay East AOR,MLS#: 41098425
Facts & features
Interior
Bedrooms & bathrooms
- Bedrooms: 4
- Bathrooms: 3
- Full bathrooms: 2
- 1/2 bathrooms: 1
Kitchen
- Features: Counter - Solid Surface, Dishwasher, Double Oven, Gas Range/Cooktop, Range/Oven Free Standing, Refrigerator
Heating
- Forced Air
Cooling
- None
Appliances
- Included: Dishwasher, Double Oven, Gas Range, Free-Standing Range, Refrigerator
- Laundry: Hookups Only, Laundry Room
Features
- Counter - Solid Surface
- Flooring: Hardwood, Laminate, Vinyl, Carpet, Wood
- Basement: Crawl Space,Partial
- Number of fireplaces: 1
- Fireplace features: Brick, Living Room
Interior area
- Total structure area: 2,146
- Total interior livable area: 2,146 sqft
Property
Parking
- Total spaces: 2
- Parking features: Attached, Int Access From Garage, Off Street
- Garage spaces: 1
Features
- Levels: Two Story
- Stories: 2
- Exterior features: Back Yard
- Pool features: None
- Fencing: Fenced
- Has view: Yes
- View description: Bay, City Lights, Water, Mt Tamalpais
- Has water view: Yes
- Water view: Bay,Water
Lot
- Size: 4,791 sqft
- Features: Sloped Down
Details
- Parcel number: 6024873
- Special conditions: Standard
- Other equipment: None
Construction
Type & style
- Home type: SingleFamily
- Architectural style: Contemporary,Mid Century Modern
- Property subtype: Single Family Residence
Materials
- Stucco, Wood Shingles
- Roof: Shingle
Condition
- Existing
- New construction: No
- Year built: 1951
Details
- Builder name: Mid Century
Utilities & green energy
- Electric: No Solar
Community & neighborhood
Location
- Region: Berkeley
Other
Other facts
- Listing terms: Cash,Conventional
Price history
| Date | Event | Price |
|---|---|---|
| 6/17/2025 | Sold | $1,300,000+13%$606/sqft |
Source: | ||
| 6/6/2025 | Pending sale | $1,150,000$536/sqft |
Source: | ||
| 5/21/2025 | Listed for sale | $1,150,000+139.6%$536/sqft |
Source: | ||
| 7/8/1999 | Sold | $480,000$224/sqft |
Source: Public Record Report a problem | ||
Public tax history
| Year | Property taxes | Tax assessment |
|---|---|---|
| 2025 | -- | $737,707 +2% |
| 2024 | $12,946 +2.5% | $723,244 +2% |
| 2023 | $12,626 +2% | $709,064 +2% |
Neighborhood: Berkeley Hills
Nearby schools
GreatSchools rating
- 8/10Cragmont Elementary SchoolGrades: K-5Distance: 1 mi
- 9/10Willard Middle SchoolGrades: 6-8Distance: 1.9 mi
- 9/10Berkeley High SchoolGrades: 9-12Distance: 1.7 mi
Get a cash offer in 3 minutes
Find out how much your home could sell for in as little as 3 minutes with a no-obligation cash offer.
Estimated market value$1,287,100
Get a cash offer in 3 minutes
Find out how much your home could sell for in as little as 3 minutes with a no-obligation cash offer.
Estimated market value
$1,287,100
