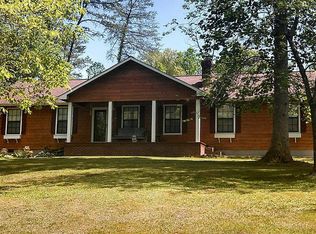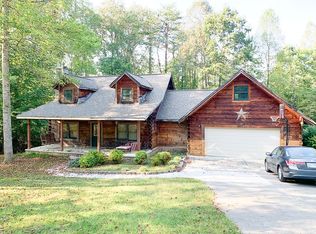A ''WOW'' PRICE REDUCTION - Sellers already moved. MASTER, GARAGE, & LAUNDRY ON MAIN! All brick home in quiet country setting w/spectacular year-round mountain views & land adjacent to Big Ridge State Park. Extra large, covered front porch, 2 bedrooms on main w/ 2 full baths, roomy kitchen w/island, 2 car garage & laundry on main, 1 car garage in basement - both garages oversized w/storage & workshop area, carport for RV/boat/tractor, huge downstairs rec room plus 3rd bedroom & full bath, close to schools. Large covered back porch & deck up & patio down. SOLD AS IS - PRICE DISCOUNTED FOR UPDATING.
This property is off market, which means it's not currently listed for sale or rent on Zillow. This may be different from what's available on other websites or public sources.


