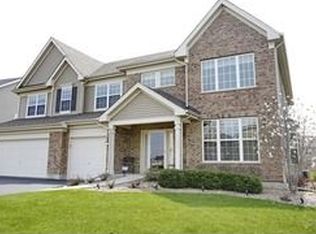Closed
$525,000
Bolingbrook, IL 60490
4beds
3,415sqft
Single Family Residence
Built in 2011
0.27 Acres Lot
$530,400 Zestimate®
$154/sqft
$4,256 Estimated rent
Home value
$530,400
$488,000 - $578,000
$4,256/mo
Zestimate® history
Loading...
Owner options
Explore your selling options
What's special
This Home will WOW you Both Inside and Out! Over $20,000 in Upgrades & Improvements! Hardwood Floors greet you in the Foyer & flow thru the Living Room, Dining Room, Kitchen, 1/2 Bath & Hallway. Gourmet Kitchen boasts 42" Maple Cabinets, Granite Counters/Backsplash, Center Island/Breakfast Bar, Separate Eating Area, Pantry, SS Appliances (Double Oven) Spacious 2-story Family Room showcases a Stone Fireplace, Recessed Lights & BI Speakers. 1st Flr Den w French Doors.( currently is used a bedroom) Open & Bright 12x12 Loft. Master Bedroom w 13x10 Sitting Room, 2 WICs, Recessed Lights & BI Speakers. Master Bath w 6' Shower, Soaker Tub, Dual Sinks. Full 9' Basement! Finished 3 Car Garage leads to 1st Flr Laundry/Mud Room. 10' 1st Floor Ceilings! Fenced Yard! Custom Paver Patio & Awning! Dist 202/PEHS Freshly painted. Furnace and Water Heater replaced within the last year. Solar Panels reduced electrical bill.
Zillow last checked: 8 hours ago
Listing updated: October 20, 2025 at 07:50pm
Listing courtesy of:
Maria Huerta 630-222-9392,
Triple A Real Estate, LLC.
Bought with:
Lauren Calero
RE/MAX of Naperville
Source: MRED as distributed by MLS GRID,MLS#: 12403808
Facts & features
Interior
Bedrooms & bathrooms
- Bedrooms: 4
- Bathrooms: 3
- Full bathrooms: 2
- 1/2 bathrooms: 1
Primary bedroom
- Features: Flooring (Carpet), Window Treatments (Shades), Bathroom (Full)
- Level: Second
- Area: 234 Square Feet
- Dimensions: 18X13
Bedroom 2
- Features: Flooring (Carpet), Window Treatments (Shades)
- Level: Second
- Area: 182 Square Feet
- Dimensions: 14X13
Bedroom 3
- Features: Flooring (Carpet), Window Treatments (Shades)
- Level: Second
- Area: 154 Square Feet
- Dimensions: 14X11
Bedroom 4
- Features: Flooring (Carpet), Window Treatments (Shades)
- Level: Second
- Area: 144 Square Feet
- Dimensions: 12X12
Den
- Features: Flooring (Carpet), Window Treatments (Blinds)
- Level: Main
- Area: 180 Square Feet
- Dimensions: 15X12
Dining room
- Features: Flooring (Hardwood), Window Treatments (Blinds)
- Level: Main
- Area: 156 Square Feet
- Dimensions: 13X12
Family room
- Features: Flooring (Carpet), Window Treatments (Blinds)
- Level: Main
- Area: 324 Square Feet
- Dimensions: 18X18
Kitchen
- Features: Kitchen (Eating Area-Breakfast Bar, Eating Area-Table Space, Island, Pantry-Butler), Flooring (Hardwood), Window Treatments (Blinds)
- Level: Main
- Area: 280 Square Feet
- Dimensions: 20X14
Laundry
- Features: Flooring (Ceramic Tile)
- Level: Main
- Area: 77 Square Feet
- Dimensions: 11X7
Living room
- Features: Flooring (Hardwood)
- Level: Main
- Area: 169 Square Feet
- Dimensions: 13X13
Loft
- Features: Flooring (Carpet), Window Treatments (Shades)
- Level: Second
- Area: 144 Square Feet
- Dimensions: 12X12
Sitting room
- Features: Flooring (Carpet), Window Treatments (Shades)
- Level: Second
- Area: 130 Square Feet
- Dimensions: 13X10
Heating
- Natural Gas, Forced Air
Cooling
- Central Air
Appliances
- Included: Double Oven, Microwave, Dishwasher, Refrigerator, Washer, Dryer, Disposal, Stainless Steel Appliance(s)
- Laundry: Main Level, Gas Dryer Hookup
Features
- Cathedral Ceiling(s)
- Flooring: Hardwood
- Basement: Unfinished,Full
- Number of fireplaces: 1
- Fireplace features: Gas Log, Gas Starter, Family Room
Interior area
- Total structure area: 5,015
- Total interior livable area: 3,415 sqft
Property
Parking
- Total spaces: 3
- Parking features: Asphalt, Garage Door Opener, On Site, Garage Owned, Attached, Garage
- Attached garage spaces: 3
- Has uncovered spaces: Yes
Accessibility
- Accessibility features: No Disability Access
Features
- Stories: 2
- Patio & porch: Patio
- Fencing: Fenced
Lot
- Size: 0.27 Acres
- Dimensions: 72X143X83X141
- Features: Landscaped
Details
- Parcel number: 0701263050200000
- Special conditions: None
- Other equipment: Sump Pump
Construction
Type & style
- Home type: SingleFamily
- Property subtype: Single Family Residence
Materials
- Vinyl Siding, Stone
Condition
- New construction: No
- Year built: 2011
Utilities & green energy
- Electric: Circuit Breakers
- Sewer: Public Sewer
- Water: Lake Michigan
Green energy
- Energy generation: Solar
Community & neighborhood
Security
- Security features: Security System
Community
- Community features: Park
Location
- Region: Bolingbrook
- Subdivision: River Hills
HOA & financial
HOA
- Has HOA: Yes
- HOA fee: $365 annually
- Services included: None
Other
Other facts
- Listing terms: Conventional
- Ownership: Fee Simple w/ HO Assn.
Price history
| Date | Event | Price |
|---|---|---|
| 10/17/2025 | Sold | $525,000-6.1%$154/sqft |
Source: | ||
| 8/28/2025 | Listing removed | $559,000$164/sqft |
Source: | ||
| 8/5/2025 | Price change | $559,000-3.6%$164/sqft |
Source: | ||
| 7/17/2025 | Price change | $579,900-3.3%$170/sqft |
Source: | ||
| 7/1/2025 | Listed for sale | $599,900+57.9%$176/sqft |
Source: | ||
Public tax history
| Year | Property taxes | Tax assessment |
|---|---|---|
| 2023 | $10,680 +7% | $152,737 +11% |
| 2022 | $9,981 +4% | $137,607 +5% |
| 2021 | $9,601 +0.2% | $131,054 +1.6% |
Neighborhood: 60490
Nearby schools
GreatSchools rating
- 7/10Elizabeth Eichelberger Elementary SchoolGrades: K-5Distance: 0.5 mi
- 7/10John F Kennedy Middle SchoolGrades: 6-8Distance: 0.5 mi
- 9/10Plainfield East High SchoolGrades: 9-12Distance: 0.7 mi
Schools provided by the listing agent
- Elementary: Bess Eichelberger Elementary Sch
- Middle: John F Kennedy Middle School
- High: Plainfield East High School
- District: 202
Source: MRED as distributed by MLS GRID. This data may not be complete. We recommend contacting the local school district to confirm school assignments for this home.

Get pre-qualified for a loan
At Zillow Home Loans, we can pre-qualify you in as little as 5 minutes with no impact to your credit score.An equal housing lender. NMLS #10287.
