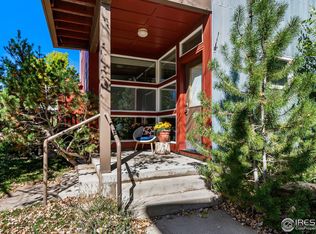Sold for $525,000
$525,000
Boulder, CO 80304
1beds
816sqft
Condominium
Built in 2004
-- sqft lot
$463,500 Zestimate®
$643/sqft
$2,111 Estimated rent
Home value
$463,500
$431,000 - $491,000
$2,111/mo
Zestimate® history
Loading...
Owner options
Explore your selling options
What's special
Welcome to a beautiful and bright top-floor end unit condo in the vibrant Holiday neighborhood. With an open floor plan and soaring vaulted ceilings, you'll love the sun-drenched, airy flow of this contemporary stylish home. Urban flair with gorgeous natural light, this home includes modern concrete flooring, custom blinds, exposed ductwork, and a gas range that caters to both style and functionality. Custom closet organizers ensure optimal storage solutions for extra convenience. Soak in stunning sunsets with views of the iconic Foothills as your backdrop from your very own southwest-facing balcony. A reserved parking space and lock and leave amenities affords even more accommodation. Situated just steps away from biking and hiking trails, as well as a convenient bus line, outdoor enthusiasts will love easy access to nature's playground. The Holiday neighborhood offers a plethora of amenities, including charming coffee shops, delectable restaurants, a community garden, and a park and playground for leisurely strolls or picnics. Don't let this opportunity to own your very own modern, convenient and bright Boulder home pass you by!
Zillow last checked: 8 hours ago
Listing updated: October 20, 2025 at 06:49pm
Listed by:
Lindsey Hughes 7204562576,
Compass - Boulder
Bought with:
Philip Booth, 100078377
Slifer Smith & Frampton-Bldr
Source: IRES,MLS#: 1004961
Facts & features
Interior
Bedrooms & bathrooms
- Bedrooms: 1
- Bathrooms: 1
- Full bathrooms: 1
- Main level bathrooms: 1
Primary bedroom
- Description: Concrete
- Features: Full Primary Bath
- Level: Main
- Area: 176 Square Feet
- Dimensions: 11 x 16
Dining room
- Description: Concrete
- Level: Main
- Area: 72 Square Feet
- Dimensions: 6 x 12
Kitchen
- Description: Concrete
- Level: Main
- Area: 110 Square Feet
- Dimensions: 10 x 11
Living room
- Description: Concrete
- Level: Main
- Area: 120 Square Feet
- Dimensions: 10 x 12
Heating
- Forced Air
Appliances
- Included: Gas Range, Dishwasher, Refrigerator, Washer, Dryer, Disposal
- Laundry: Washer/Dryer Hookup
Features
- Eat-in Kitchen, Cathedral Ceiling(s), Open Floorplan, High Ceilings
- Windows: Window Coverings
- Basement: None
Interior area
- Total structure area: 816
- Total interior livable area: 816 sqft
- Finished area above ground: 816
- Finished area below ground: 0
Property
Parking
- Total spaces: 1
- Parking features: Garage
- Garage spaces: 1
- Details: Reserved
Features
- Levels: One
- Stories: 1
- Entry location: 2nd Floor
- Exterior features: Balcony
- Has view: Yes
- View description: Hills
Lot
- Features: Deciduous Trees, Paved, Curbs, Sidewalks, Street Light
Details
- Parcel number: R0509394
- Zoning: Res
- Special conditions: Private Owner
Construction
Type & style
- Home type: Condo
- Architectural style: Contemporary
- Property subtype: Condominium
- Attached to another structure: Yes
Materials
- Frame
- Roof: Composition
Condition
- New construction: No
- Year built: 2004
Utilities & green energy
- Sewer: Public Sewer
- Water: City
- Utilities for property: Natural Gas Available, Electricity Available, Cable Available
Green energy
- Energy efficient items: Southern Exposure, Windows
Community & neighborhood
Security
- Security features: Fire Sprinkler System
Community
- Community features: Playground, Park
Location
- Region: Boulder
- Subdivision: Studio Mews
HOA & financial
HOA
- Has HOA: Yes
- HOA fee: $353 monthly
- Services included: Common Amenities, Trash, Snow Removal, Maintenance Grounds, Management, Utilities, Exterior Maintenance, Water, Insurance, Sewer
- Association name: Studio Mews
- Association phone: 303-926-1655
Other
Other facts
- Listing terms: Cash,Conventional
- Road surface type: Asphalt
Price history
| Date | Event | Price |
|---|---|---|
| 4/10/2024 | Sold | $525,000$643/sqft |
Source: | ||
| 3/13/2024 | Listed for sale | $525,000+36.4%$643/sqft |
Source: | ||
| 9/6/2016 | Sold | $385,000+4.1%$472/sqft |
Source: | ||
| 8/10/2016 | Pending sale | $370,000$453/sqft |
Source: RE/MAX Alliance on Walnut #799124 Report a problem | ||
| 8/4/2016 | Listed for sale | $370,000+51.1%$453/sqft |
Source: RE/MAX Alliance on Walnut #799124 Report a problem | ||
Public tax history
| Year | Property taxes | Tax assessment |
|---|---|---|
| 2025 | $2,794 +1.8% | $32,250 -9.1% |
| 2024 | $2,746 +0.1% | $35,480 -1% |
| 2023 | $2,744 +4.9% | $35,824 +21.3% |
Neighborhood: 80304
Nearby schools
GreatSchools rating
- 7/10Crest View Elementary SchoolGrades: K-5Distance: 0.7 mi
- 7/10Centennial Middle SchoolGrades: 6-8Distance: 1.2 mi
- 10/10Boulder High SchoolGrades: 9-12Distance: 3.2 mi
Schools provided by the listing agent
- Elementary: Crest View
- Middle: Centennial
- High: Boulder
Source: IRES. This data may not be complete. We recommend contacting the local school district to confirm school assignments for this home.
Get pre-qualified for a loan
At Zillow Home Loans, we can pre-qualify you in as little as 5 minutes with no impact to your credit score.An equal housing lender. NMLS #10287.
Sell with ease on Zillow
Get a Zillow Showcase℠ listing at no additional cost and you could sell for —faster.
$463,500
2% more+$9,270
With Zillow Showcase(estimated)$472,770
