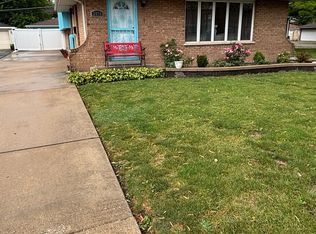Closed
$415,000
Broadview, IL 60155
4beds
1,980sqft
Single Family Residence
Built in 1915
5,500 Square Feet Lot
$423,400 Zestimate®
$210/sqft
$3,161 Estimated rent
Home value
$423,400
$381,000 - $470,000
$3,161/mo
Zestimate® history
Loading...
Owner options
Explore your selling options
What's special
Absolutely amazing 4 bedroom 4 bath spacious home located in an excellent neighborhood. Gorgeous chef's kitchen with 42" cabinets, granite counter tops & contemporary back splash with stainless steel appliances. Designer tiled bathrooms. Hardwood flooring through out the entire home. The first floor has an open floor plan with living, dining, kitchen and a bedroom and full bath. The 2nd floor has a huge master bedroom with a double sink master bath and a huge walk in closet. There are also 2 additional bedrooms with full bathrooms in each. All new interior and exterior with new electrical, plumbing, HVAC, roof, windows, soffits, gutters and much much more. Huge corner lot with 2 car garage. Excellent location and quiet neighborhood. DON'T MISS THIS STUNNING HOME!
Zillow last checked: 8 hours ago
Listing updated: September 04, 2025 at 01:39am
Listing courtesy of:
Theodoris Napier 708-989-1249,
Napier Real Estate Consultants Inc.
Bought with:
Linda Davis
Realty of America, LLC
Source: MRED as distributed by MLS GRID,MLS#: 12406266
Facts & features
Interior
Bedrooms & bathrooms
- Bedrooms: 4
- Bathrooms: 4
- Full bathrooms: 4
Primary bedroom
- Features: Flooring (Hardwood), Bathroom (Full)
- Level: Second
- Area: 168 Square Feet
- Dimensions: 12X14
Bedroom 2
- Features: Flooring (Hardwood)
- Level: Second
- Area: 120 Square Feet
- Dimensions: 10X12
Bedroom 3
- Features: Flooring (Hardwood)
- Level: Second
- Area: 120 Square Feet
- Dimensions: 10X12
Bedroom 4
- Features: Flooring (Hardwood)
- Level: Main
- Area: 108 Square Feet
- Dimensions: 9X12
Dining room
- Features: Flooring (Hardwood)
- Level: Main
- Area: 140 Square Feet
- Dimensions: 14X10
Kitchen
- Features: Flooring (Hardwood)
- Level: Main
- Area: 160 Square Feet
- Dimensions: 16X10
Living room
- Features: Flooring (Hardwood)
- Level: Main
- Area: 140 Square Feet
- Dimensions: 14X10
Heating
- Natural Gas
Cooling
- Central Air
Appliances
- Included: Range, Microwave, Dishwasher, Refrigerator
Features
- Basement: None
Interior area
- Total structure area: 0
- Total interior livable area: 1,980 sqft
Property
Parking
- Total spaces: 2
- Parking features: On Site, Detached, Garage
- Garage spaces: 2
Accessibility
- Accessibility features: No Disability Access
Features
- Stories: 2
Lot
- Size: 5,500 sqft
- Dimensions: 50 X 110
Details
- Parcel number: 15222230320000
- Special conditions: None
Construction
Type & style
- Home type: SingleFamily
- Property subtype: Single Family Residence
Materials
- Stucco
Condition
- New construction: No
- Year built: 1915
- Major remodel year: 2025
Utilities & green energy
- Sewer: Public Sewer
- Water: Lake Michigan
Community & neighborhood
Location
- Region: Broadview
Other
Other facts
- Listing terms: VA
- Ownership: Fee Simple
Price history
| Date | Event | Price |
|---|---|---|
| 9/2/2025 | Sold | $415,000-2.4%$210/sqft |
Source: | ||
| 7/29/2025 | Contingent | $425,000$215/sqft |
Source: | ||
| 6/28/2025 | Listed for sale | $425,000+9%$215/sqft |
Source: | ||
| 3/30/2025 | Listing removed | $390,000$197/sqft |
Source: | ||
| 3/23/2025 | Listed for sale | $390,000-1.3%$197/sqft |
Source: | ||
Public tax history
| Year | Property taxes | Tax assessment |
|---|---|---|
| 2023 | $8,368 +65.1% | $25,000 +104.5% |
| 2022 | $5,068 -36.2% | $12,223 -48.1% |
| 2021 | $7,939 +1.9% | $23,554 |
Neighborhood: 60155
Nearby schools
GreatSchools rating
- 5/10Lindop Elementary SchoolGrades: PK-8Distance: 1.1 mi
- 2/10Proviso East High SchoolGrades: 9-12Distance: 1.5 mi
Schools provided by the listing agent
- Elementary: Lindop Elementary School
- District: 92
Source: MRED as distributed by MLS GRID. This data may not be complete. We recommend contacting the local school district to confirm school assignments for this home.

Get pre-qualified for a loan
At Zillow Home Loans, we can pre-qualify you in as little as 5 minutes with no impact to your credit score.An equal housing lender. NMLS #10287.
