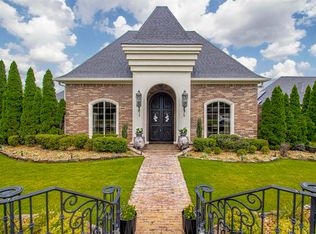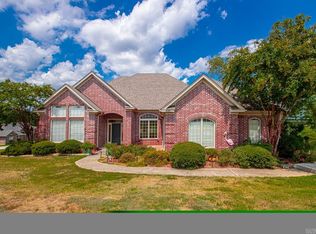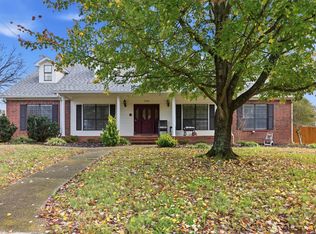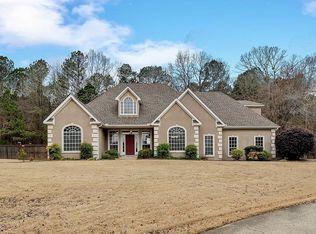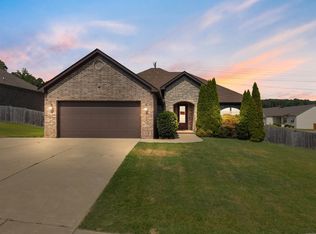Stunning 4-Bedroom home with spacious interior and Resort-style outdoor living! Open foyer, hardwood floors, spiral staircase with balcony, two living areas, hearth room off kitchen. spacious kitchen has large Island, tons of custom built cabinets ceramic tile, and built-in Captain cabinet. Breakfast area, gas fire place. Master suite with generous sitting area, master bath has jetted tub, walk-in shower, dual walk-in closets. Upstairs has three large bedrooms, one with an en-suite full bath and large game room, intercom system through-out, ceiling fans in every room. Step out master bedroom to 16 x 36 in-ground pool, privacy fencing, basket ball area, zone heating/air, sprinkler system, Zoysia grass and back, 8 x 10 storage building. Much more! Come have a look see! See Agents Remarks!
Active
Price cut: $5K (1/2)
$605,500
Bryant, AR 72022
4beds
4,052sqft
Est.:
Single Family Residence
Built in 2008
0.26 Acres Lot
$-- Zestimate®
$149/sqft
$-- HOA
What's special
Basketball areaSpiral staircase with balconyLarge game roomResort-style outdoor livingMaster suiteDual walk-in closetsWalk-in shower
- 66 days |
- 305 |
- 12 |
Zillow last checked: 8 hours ago
Listing updated: January 08, 2026 at 10:17pm
Listed by:
Patricia Joyner 501-563-4704,
Faith Realty & Associates 501-425-5727
Source: CARMLS,MLS#: 25044892
Tour with a local agent
Facts & features
Interior
Bedrooms & bathrooms
- Bedrooms: 4
- Bathrooms: 4
- Full bathrooms: 3
- 1/2 bathrooms: 1
Rooms
- Room types: Formal Living Room, Game Room, Hearth Room
Dining room
- Features: Separate Dining Room, Separate Breakfast Rm
Heating
- Natural Gas
Cooling
- Gas
Appliances
- Included: Built-In Range, Microwave, Electric Range, Surface Range, Dishwasher, Disposal, Electric Water Heater
- Laundry: Washer Hookup, Electric Dryer Hookup, Laundry Room
Features
- Walk-In Closet(s), Ceiling Fan(s), Walk-in Shower, Granite Counters, 3/4 Bathroom, Pantry, Primary Bedroom/Main Lv, Primary Bed. Sitting Area, 3 Bedrooms Upper Level
- Flooring: Carpet, Wood, Tile
- Windows: Window Treatments
- Attic: Floored
- Has fireplace: Yes
- Fireplace features: Gas Starter, Gas Logs Present
Interior area
- Total structure area: 4,052
- Total interior livable area: 4,052 sqft
Property
Parking
- Total spaces: 2
- Parking features: Garage, Two Car, Garage Door Opener
- Has garage: Yes
Features
- Levels: Two
- Stories: 2
- Patio & porch: Porch
- Has private pool: Yes
- Pool features: In Ground
- Fencing: Full,PVC Fence
Lot
- Size: 0.26 Acres
- Features: Level, Corner Lot, Subdivided, Lawn Sprinkler
Details
- Other equipment: Intercom, Home Theater
Construction
Type & style
- Home type: SingleFamily
- Architectural style: Traditional
- Property subtype: Single Family Residence
Materials
- Brick
- Foundation: Slab
- Roof: Composition,3 Tab Shingles
Condition
- New construction: No
- Year built: 2008
Utilities & green energy
- Electric: Elec-Municipal (+Entergy)
- Gas: Gas-Natural
- Sewer: Public Sewer
- Water: Public
- Utilities for property: Natural Gas Connected, Cable Connected, Telephone-Private, Underground Utilities
Community & HOA
Community
- Security: Smoke Detector(s), Security System
- Subdivision: WESTPOINTE NORTH
HOA
- Has HOA: No
Location
- Region: Bryant
Financial & listing details
- Price per square foot: $149/sqft
- Annual tax amount: $3,699
- Date on market: 11/10/2025
- Listing terms: VA Loan,FHA,Conventional,Cash
- Road surface type: Paved
Estimated market value
Not available
Estimated sales range
Not available
$4,555/mo
Price history
Price history
| Date | Event | Price |
|---|---|---|
| 1/2/2026 | Price change | $605,500-0.8%$149/sqft |
Source: | ||
| 11/10/2025 | Listed for sale | $610,500-1.3%$151/sqft |
Source: | ||
| 10/28/2025 | Listing removed | $618,500$153/sqft |
Source: | ||
| 7/12/2025 | Listed for sale | $618,500-1%$153/sqft |
Source: | ||
| 6/25/2025 | Listing removed | $625,000$154/sqft |
Source: | ||
Public tax history
Public tax history
| Year | Property taxes | Tax assessment |
|---|---|---|
| 2024 | $3,699 -2% | $72,100 |
| 2023 | $3,774 +1.2% | $72,100 |
| 2022 | $3,731 -0.4% | $72,100 |
BuyAbility℠ payment
Est. payment
$3,357/mo
Principal & interest
$2827
Property taxes
$318
Home insurance
$212
Climate risks
Neighborhood: 72022
Nearby schools
GreatSchools rating
- 9/10Collegeville Elementary SchoolGrades: K-5Distance: 0.8 mi
- 8/10Bethel Middle SchoolGrades: 6-7Distance: 3 mi
- 5/10Bryant High SchoolGrades: 10-12Distance: 2.1 mi
- Loading
- Loading
