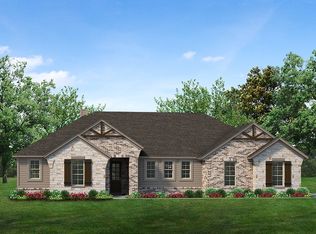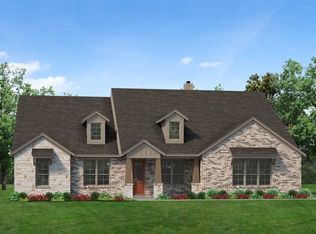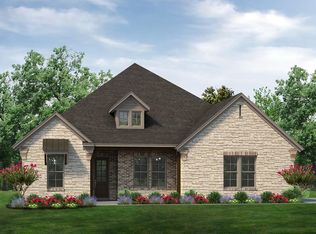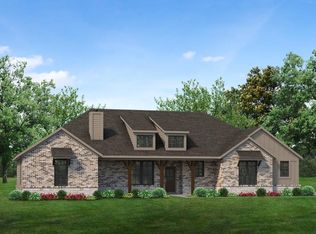The Magnolia is a one-of-a-kind floor plan with everything you need and more. With 4 spacious bedrooms, 3 full bathrooms and a powder bath, a 2- to 3-car garage and a whopping 3,233 square feet?this floor plan is one you wouldn't want to pass up. Enter through the door at the charming front porch to find a gorgeous foyer with the most grand staircase you've ever seen. Past the stairs, you're welcomed by the main living area?made up of the beautiful family room, inclusive dining room and chef-inspired kitchen full of appliances with a huge walk-in pantry, and a massive island for extra seating and counter space. The covered back patio is connected to the family and dining areas, and its size nearly takes up the length of the whole house?perfect for adding an outdoor kitchen and living area. The exceptional owner's suite is found to the right of the family room, accompanied by an enormous bedroom with enough space for a king-sized bed and so much more. The owner's bathroom contains two separate sinks and vanities with a spa-style tub in between, across from the luxurious walk-in shower. Past the bathroom, you have convenient access to the laundry room and two oversized walk-in closets?maximizing space for storage and wardrobes. On the left side of the front of the home lies a bedroom, two bathrooms, and a flex room with the ultimate amount of natural lighting?perfect for a study room with french doors. Upstairs, you'll find two additional bedrooms and a...
This property is off market, which means it's not currently listed for sale or rent on Zillow. This may be different from what's available on other websites or public sources.



