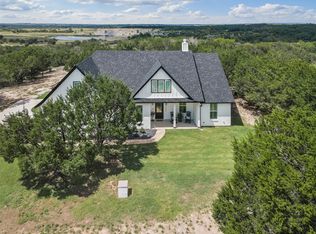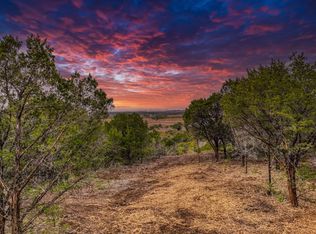Sold
Price Unknown
Cara 9 Thompson Rd, Weatherford, TX 76087
3beds
1,900sqft
Farm, Single Family Residence
Built in 2025
2 Acres Lot
$544,000 Zestimate®
$--/sqft
$2,834 Estimated rent
Home value
$544,000
$517,000 - $571,000
$2,834/mo
Zestimate® history
Loading...
Owner options
Explore your selling options
What's special
Welcome to your dream home! This brand new Carraway plan is set to be completed just in time for summer, offering some of the most breathtaking views in Parker County. With its open-concept design, this stunning residence features 3 beds & 2 baths & a 2-car garage.
As you step inside, you'll be greeted by a generous living area with abundant natural light from large windows. The heart of the home is the impressive kitchen, showcasing a large island that seamlessly connects to the dining & living spaces. Here, you'll find high-end finishes, including custom cabinetry, quartz countertops, & a farmhouse sink, along with stainless steel appliances & a gas cooktop.
This home is packed with thoughtful upgrades, including spray foam insulation for energy efficiency, Delta faucets, decorative mirrors, wall-mounted TV outlets, engineered wood floors throughout the common areas, cozy carpet in the bedrooms, & elegant accent tile in the bathrooms & laundry.
The master suite boasts a stylish barn door leading to en-suite bathroom equipped with dual sinks, a separate shower, & a soaking tub perfect for unwinding after a long day.
Step outside to enjoy your outdoor oasis, complete with a stacked stone gas grill, sink, & a well-maintained sprinkler system. The two-car garage is outfitted with can lighting, a smart MyQ side-mount garage motor, & an auto-lock system for enhanced security. Plus, the convenient Costco door in the pantry allows for easy unloading of groceries directly from the garage.
Nestled in a serene setting that offers privacy & tranquility, you'll still be just 10 minutes from Kangaroo Ford High School & 15 minutes from the Brazos River, perfect for family fun & leisure activities. With a 1-2-10 third-party warranty included, you can purchase with confidence, knowing your investment is protected.
Txt keyword ZHB12 to 88000 for Feature list & more! Directions & lot map at zhb.homes
Zillow last checked: 8 hours ago
Listing updated: September 08, 2025 at 10:34am
Listed by:
Ryan Zamarron 0690932 (817)382-2110,
Zeal, REALTORS 817-382-2110
Bought with:
Joshua Sprague
Monument Realty
Source: NTREIS,MLS#: 20847987
Facts & features
Interior
Bedrooms & bathrooms
- Bedrooms: 3
- Bathrooms: 2
- Full bathrooms: 2
Primary bedroom
- Features: Dual Sinks, En Suite Bathroom, Garden Tub/Roman Tub, Separate Shower, Walk-In Closet(s)
- Level: First
- Dimensions: 12 x 16
Bedroom
- Features: Split Bedrooms, Walk-In Closet(s)
- Level: First
- Dimensions: 11 x 11
Bedroom
- Features: Split Bedrooms, Walk-In Closet(s)
- Level: First
- Dimensions: 12 x 12
Dining room
- Level: First
- Dimensions: 11 x 14
Kitchen
- Features: Built-in Features, Eat-in Kitchen, Kitchen Island, Pantry, Stone Counters, Walk-In Pantry
- Level: First
- Dimensions: 16 x 9
Living room
- Features: Fireplace
- Level: First
- Dimensions: 16 x 18
Utility room
- Features: Built-in Features
- Level: First
- Dimensions: 8 x 8
Heating
- Central, Electric, Fireplace(s)
Cooling
- Central Air, Ceiling Fan(s), Electric
Appliances
- Included: Dishwasher, Disposal, Gas Range, Microwave
- Laundry: Washer Hookup, Electric Dryer Hookup
Features
- Built-in Features, Decorative/Designer Lighting Fixtures, Double Vanity, Eat-in Kitchen, Granite Counters, Kitchen Island, Open Floorplan, Other, Pantry, Walk-In Closet(s)
- Flooring: Carpet, Ceramic Tile, Luxury Vinyl Plank
- Has basement: No
- Number of fireplaces: 1
- Fireplace features: Gas Starter, Wood Burning
Interior area
- Total interior livable area: 1,900 sqft
Property
Parking
- Total spaces: 2
- Parking features: Garage Faces Front, Lighted, Oversized, See Remarks
- Attached garage spaces: 2
Features
- Levels: One
- Stories: 1
- Patio & porch: Covered
- Exterior features: Built-in Barbecue, Barbecue
- Pool features: None
Lot
- Size: 2 Acres
- Features: Acreage, Back Yard, Lawn, Many Trees
Details
- Parcel number: 0000000
Construction
Type & style
- Home type: SingleFamily
- Architectural style: Farmhouse,Modern,Detached
- Property subtype: Farm, Single Family Residence
Materials
- Board & Batten Siding
- Foundation: Slab
- Roof: Composition
Condition
- New construction: Yes
- Year built: 2025
Utilities & green energy
- Sewer: Aerobic Septic
- Water: Well
- Utilities for property: Electricity Available, Septic Available, Water Available
Community & neighborhood
Location
- Region: Weatherford
- Subdivision: Sunrise Point
Other
Other facts
- Listing terms: Cash,Conventional,FHA,VA Loan
Price history
| Date | Event | Price |
|---|---|---|
| 9/5/2025 | Sold | -- |
Source: NTREIS #20847987 Report a problem | ||
| 8/21/2025 | Pending sale | $549,500$289/sqft |
Source: NTREIS #20847987 Report a problem | ||
| 6/27/2025 | Price change | $549,500+0%$289/sqft |
Source: NTREIS #20847987 Report a problem | ||
| 6/15/2025 | Price change | $549,499+0%$289/sqft |
Source: NTREIS #20847987 Report a problem | ||
| 5/28/2025 | Price change | $549,4900%$289/sqft |
Source: NTREIS #20847987 Report a problem | ||
Public tax history
Tax history is unavailable.
Neighborhood: 76087
Nearby schools
GreatSchools rating
- 8/10Curtis Elementary SchoolGrades: PK-5Distance: 7.1 mi
- 6/10Hall Middle SchoolGrades: 6-8Distance: 7.1 mi
- 4/10Weatherford High SchoolGrades: 9-12Distance: 5.5 mi
Schools provided by the listing agent
- Elementary: Curtis
- Middle: Hall
- High: Weatherford
- District: Weatherford ISD
Source: NTREIS. This data may not be complete. We recommend contacting the local school district to confirm school assignments for this home.
Get a cash offer in 3 minutes
Find out how much your home could sell for in as little as 3 minutes with a no-obligation cash offer.
Estimated market value$544,000
Get a cash offer in 3 minutes
Find out how much your home could sell for in as little as 3 minutes with a no-obligation cash offer.
Estimated market value
$544,000

