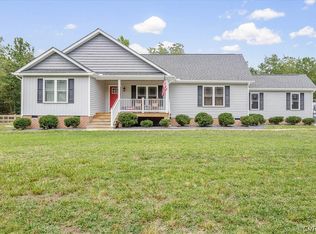Sold for $430,000
$430,000
Carson, VA 23830
3beds
1,688sqft
Single Family Residence
Built in 2025
5 Acres Lot
$437,500 Zestimate®
$255/sqft
$2,755 Estimated rent
Home value
$437,500
Estimated sales range
Not available
$2,755/mo
Zestimate® history
Loading...
Owner options
Explore your selling options
What's special
Welcome to 1820 Moody Fox Lane. This beautiful 3-bedroom 2-bath home features a country front porch & large rear deck for entertaining. The open floor plan is a great way to stay connected to family and guests. Living Room with gas fireplace. The primary bedroom features a walk-in closet, ceiling fan and ensuite bath. With the split floorplan, the other 2 bedrooms feature ceiling fans and double door closets. A separate utility room with cabinet, 2 car-attached garage with direct entry right across from the utility room. All this on 5 beautiful acres surrounded by woods for privacy and peace and quiet. The tax assessment has not been updated and is for the land only. Professional photos coming soon.
Zillow last checked: 8 hours ago
Listing updated: May 08, 2025 at 09:39am
Listed by:
Jerri Fulkerson 804-895-3628,
James River Realty Group LLC
Bought with:
Nicholas Green, 0225252313
United Real Estate Richmond
Source: CVRMLS,MLS#: 2502083 Originating MLS: Central Virginia Regional MLS
Originating MLS: Central Virginia Regional MLS
Facts & features
Interior
Bedrooms & bathrooms
- Bedrooms: 3
- Bathrooms: 4
- Full bathrooms: 2
- 1/2 bathrooms: 2
Primary bedroom
- Description: Carpet, Walk-in Closet, Ensuite
- Level: First
- Dimensions: 15.6 x 15.8
Bedroom 2
- Description: Carpet - Double Door Closet
- Level: First
- Dimensions: 11.7 x 11.7
Bedroom 3
- Description: Carpet, Double Door Closet
- Level: First
- Dimensions: 13.5 x 11.4
Dining room
- Description: Open to Kitchen and Living Room
- Level: First
- Dimensions: 10.9 x 14.0
Foyer
- Description: w/Closet
- Level: First
- Dimensions: 5.6 x 5.9
Other
- Description: Tub & Shower
- Level: First
Half bath
- Level: First
Kitchen
- Description: Granite Counters, Open to and Dining Ro
- Level: First
- Dimensions: 10.9 x 14.0
Laundry
- Description: w/cabinets
- Level: First
- Dimensions: 5.0 x 5.0
Living room
- Description: Wood Floors - Fireplace
- Level: First
- Dimensions: 22.0 x 15.0
Heating
- Electric, Heat Pump
Cooling
- Central Air
Appliances
- Included: Dishwasher, Electric Cooking, Electric Water Heater, Microwave, Smooth Cooktop, Stove
- Laundry: Washer Hookup, Dryer Hookup
Features
- Bedroom on Main Level, Ceiling Fan(s), Dining Area, Fireplace, Granite Counters, Bath in Primary Bedroom, Walk-In Closet(s)
- Flooring: Partially Carpeted, Vinyl
- Windows: Thermal Windows
- Basement: Crawl Space
- Attic: Access Only
- Has fireplace: Yes
- Fireplace features: Gas, Ventless, Insert
Interior area
- Total interior livable area: 1,688 sqft
- Finished area above ground: 1,688
- Finished area below ground: 0
Property
Parking
- Total spaces: 2
- Parking features: Attached, Direct Access, Driveway, Garage, Garage Door Opener, Off Street, Garage Faces Rear, Garage Faces Side, Unpaved
- Attached garage spaces: 2
- Has uncovered spaces: Yes
Features
- Levels: One
- Stories: 1
- Patio & porch: Rear Porch, Front Porch, Deck, Porch
- Exterior features: Deck, Porch, Unpaved Driveway
- Pool features: None
- Fencing: None
Lot
- Size: 5 Acres
- Features: Cleared, Dead End, Sloped
- Topography: Sloping
Details
- Parcel number: 6300A00001G
- Zoning description: R-A
Construction
Type & style
- Home type: SingleFamily
- Architectural style: Custom,Ranch
- Property subtype: Single Family Residence
Materials
- Block, Drywall, Frame, Vinyl Siding
Condition
- New Construction,Under Construction
- New construction: Yes
- Year built: 2025
Utilities & green energy
- Sewer: Septic Tank
- Water: Well
Community & neighborhood
Location
- Region: Carson
- Subdivision: None
Other
Other facts
- Ownership: Individuals
- Ownership type: Sole Proprietor
Price history
| Date | Event | Price |
|---|---|---|
| 5/7/2025 | Sold | $430,000-1.1%$255/sqft |
Source: | ||
| 4/19/2025 | Pending sale | $435,000$258/sqft |
Source: | ||
| 1/31/2025 | Listed for sale | $435,000$258/sqft |
Source: | ||
Public tax history
| Year | Property taxes | Tax assessment |
|---|---|---|
| 2024 | $335 | $40,800 |
| 2023 | $335 +16.8% | $40,800 +22.5% |
| 2022 | $286 | $33,300 |
Neighborhood: 23830
Nearby schools
GreatSchools rating
- 6/10South Elementary SchoolGrades: PK-5Distance: 7.1 mi
- 5/10J.E.J. Moore Middle SchoolGrades: 6-8Distance: 9.3 mi
- 4/10Prince George High SchoolGrades: 9-12Distance: 12.9 mi
Schools provided by the listing agent
- Elementary: Carson
- Middle: Moore
- High: Prince George
Source: CVRMLS. This data may not be complete. We recommend contacting the local school district to confirm school assignments for this home.

Get pre-qualified for a loan
At Zillow Home Loans, we can pre-qualify you in as little as 5 minutes with no impact to your credit score.An equal housing lender. NMLS #10287.
