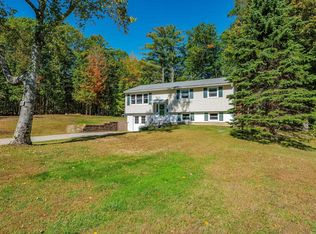Centrally located with easy access to major routes east and west. Only 25 minutes to Concord this antique cape has undergone major systems updates. New roof (2017) and 200 amp electric service. Since 2010 the house has had a complete renovation of this spacious living room without sacrificing the character of this 18th century home. The living room has exposed beams, hardwood floors and is surrounded by windows. The center chimney has been rebuild and relined to accommodate the wood stove which makes this room a great place to relax and unwind. Other features of the house include an eat in kitchen with tile floors, 3 bedrooms and 1 3/4 bathrooms. The property is situation across the road from Jenness Pond with private access from your beach and approx. 300 ft of waterfront. Great value.
This property is off market, which means it's not currently listed for sale or rent on Zillow. This may be different from what's available on other websites or public sources.

