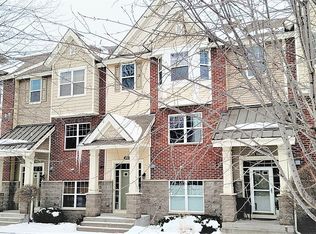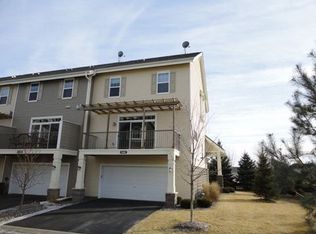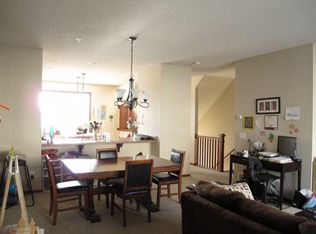Closed
$320,000
8451 Emery Pkwy N, Champlin, MN 55316
3beds
2,736sqft
Townhouse Side x Side
Built in 2006
0.92 Acres Lot
$330,100 Zestimate®
$117/sqft
$2,715 Estimated rent
Home value
$330,100
$300,000 - $363,000
$2,715/mo
Zestimate® history
Loading...
Owner options
Explore your selling options
What's special
Bright, upgraded & move-in ready END unit! Open floor plan w/ gourmet kitchen including large center eat-in island, SS apps (inc gas range) & tons of cabinetry. Oversized informal dining room walking out to porch. Spacious living room w/ fireplace. Upper Level w/ 3 beds, 2 baths & laundry room. Primary Suite w/ vaulted ceiling, walk-in closet, dual sinks & separate tub/shower. Finished lower level with flex/office space & bathroom. Meticulously cared for. Conveniently located near shops, restaurants parks, trails & more!
Zillow last checked: 8 hours ago
Listing updated: August 27, 2025 at 10:36pm
Listed by:
BROWN & Co Residential 763-416-1279,
eXp Realty
Bought with:
Cassandra Maloney
Realty ONE Group Choice
Source: NorthstarMLS as distributed by MLS GRID,MLS#: 6538755
Facts & features
Interior
Bedrooms & bathrooms
- Bedrooms: 3
- Bathrooms: 4
- Full bathrooms: 2
- 1/2 bathrooms: 2
Bedroom 1
- Level: Upper
- Area: 195 Square Feet
- Dimensions: 15x13
Bedroom 2
- Level: Upper
- Area: 121 Square Feet
- Dimensions: 11x11
Bedroom 3
- Level: Upper
- Area: 110 Square Feet
- Dimensions: 11x10
Dining room
- Level: Main
- Area: 154 Square Feet
- Dimensions: 14x11
Flex room
- Level: Lower
- Area: 176 Square Feet
- Dimensions: 16x11
Kitchen
- Level: Main
- Area: 247 Square Feet
- Dimensions: 19x13
Living room
- Level: Main
- Area: 270 Square Feet
- Dimensions: 18x15
Heating
- Forced Air
Cooling
- Central Air
Appliances
- Included: Dishwasher, Dryer, Microwave, Range, Refrigerator, Stainless Steel Appliance(s), Washer, Water Softener Owned
Features
- Basement: Finished,Partial
- Number of fireplaces: 1
- Fireplace features: Gas, Living Room
Interior area
- Total structure area: 2,736
- Total interior livable area: 2,736 sqft
- Finished area above ground: 1,806
- Finished area below ground: 372
Property
Parking
- Total spaces: 2
- Parking features: Attached
- Attached garage spaces: 2
Accessibility
- Accessibility features: None
Features
- Levels: More Than 2 Stories
- Patio & porch: Deck
Lot
- Size: 0.92 Acres
Details
- Foundation area: 930
- Parcel number: 3012021430088
- Zoning description: Residential-Single Family
Construction
Type & style
- Home type: Townhouse
- Property subtype: Townhouse Side x Side
- Attached to another structure: Yes
Materials
- Brick/Stone, Vinyl Siding
- Roof: Age Over 8 Years,Asphalt
Condition
- Age of Property: 19
- New construction: No
- Year built: 2006
Utilities & green energy
- Gas: Natural Gas
- Sewer: City Sewer/Connected
- Water: City Water/Connected
Community & neighborhood
Location
- Region: Champlin
- Subdivision: Cic 1623 Emery Village Condo
HOA & financial
HOA
- Has HOA: Yes
- HOA fee: $400 monthly
- Services included: Professional Mgmt
- Association name: First Service Residential
- Association phone: 952-277-2700
Price history
| Date | Event | Price |
|---|---|---|
| 8/27/2024 | Sold | $320,000-1.5%$117/sqft |
Source: | ||
| 7/3/2024 | Pending sale | $325,000$119/sqft |
Source: | ||
| 6/28/2024 | Listing removed | -- |
Source: | ||
| 6/14/2024 | Price change | $325,000-7.1%$119/sqft |
Source: | ||
| 5/31/2024 | Listed for sale | $350,000+22.8%$128/sqft |
Source: | ||
Public tax history
| Year | Property taxes | Tax assessment |
|---|---|---|
| 2025 | $3,708 -2.6% | $326,600 +0.7% |
| 2024 | $3,806 +4.5% | $324,300 -2.3% |
| 2023 | $3,643 +12.6% | $332,100 +3.1% |
Find assessor info on the county website
Neighborhood: 55316
Nearby schools
GreatSchools rating
- 7/10Champlin/Brooklyn Pk Acd Math EnsciGrades: K-5Distance: 1.8 mi
- 7/10Jackson Middle SchoolGrades: 6-8Distance: 2.1 mi
- 7/10Champlin Park Senior High SchoolGrades: 9-12Distance: 2 mi
Get a cash offer in 3 minutes
Find out how much your home could sell for in as little as 3 minutes with a no-obligation cash offer.
Estimated market value$330,100
Get a cash offer in 3 minutes
Find out how much your home could sell for in as little as 3 minutes with a no-obligation cash offer.
Estimated market value
$330,100


