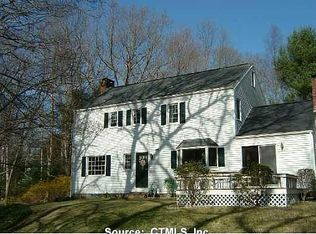Sold for $790,000
$790,000
Old Lyme, CT 06371
4beds
2,070sqft
Single Family Residence
Built in 1977
0.7 Acres Lot
$661,900 Zestimate®
$382/sqft
$3,281 Estimated rent
Home value
$661,900
$582,000 - $755,000
$3,281/mo
Zestimate® history
Loading...
Owner options
Explore your selling options
What's special
Introducing this stunning home within a desirable beach community in Old Lyme. This move-in ready gem boasts timeless charm and modern convenience. Step into this meticulously maintained home featuring 4 bedrooms and 2 1/2 baths. The inviting floor plan flows from room to room, showcasing an abundance of natural light throughout. Entertain guests in style in the spacious living areas, complete with hardwood flooring, wainscoting, and a cozy fireplace perfect for chilly evenings. The kitchen is a chefs delight, featuring ss appliances, granite countertops and ample cabinet space. The primary suite has a spa-like bathroom and large walk in closet space. There are 3 other guest bedrooms. Outside enjoy a sprawling yard with screened in porch and patio. The private association beach is just steps away. There is a boat launch available for summer days. Don't miss your chance to experience coastal living.
Zillow last checked: 8 hours ago
Listing updated: October 01, 2024 at 12:06am
Listed by:
Tammy J. Tinnerello 860-867-6120,
William Pitt Sotheby's Int'l 860-434-2400
Bought with:
Kimberly R. Petersen, RES.0807265
Coldwell Banker Realty
Source: Smart MLS,MLS#: 24003740
Facts & features
Interior
Bedrooms & bathrooms
- Bedrooms: 4
- Bathrooms: 3
- Full bathrooms: 2
- 1/2 bathrooms: 1
Primary bedroom
- Features: Full Bath, Stall Shower, Walk-In Closet(s), Hardwood Floor
- Level: Upper
- Area: 149.6 Square Feet
- Dimensions: 13.6 x 11
Bedroom
- Features: Walk-In Closet(s), Hardwood Floor
- Level: Upper
- Area: 167.68 Square Feet
- Dimensions: 13.1 x 12.8
Bedroom
- Features: Hardwood Floor
- Level: Upper
- Area: 90.17 Square Feet
- Dimensions: 7.1 x 12.7
Bedroom
- Features: Laminate Floor
- Level: Lower
- Area: 133.4 Square Feet
- Dimensions: 11.6 x 11.5
Den
- Features: Hardwood Floor
- Level: Main
- Area: 177.66 Square Feet
- Dimensions: 12.6 x 14.1
Dining room
- Features: Skylight, Built-in Features, Combination Liv/Din Rm, Fireplace, Hardwood Floor
- Level: Main
- Area: 199.82 Square Feet
- Dimensions: 19.4 x 10.3
Family room
- Features: Laminate Floor
- Level: Lower
- Area: 375.76 Square Feet
- Dimensions: 21.11 x 17.8
Kitchen
- Features: Breakfast Bar, Granite Counters, Double-Sink, French Doors, Kitchen Island, Hardwood Floor
- Level: Main
- Area: 168 Square Feet
- Dimensions: 12 x 14
Living room
- Features: French Doors, Hardwood Floor
- Level: Main
- Area: 285.36 Square Feet
- Dimensions: 24.6 x 11.6
Rec play room
- Features: Laminate Floor
- Level: Lower
- Area: 473.36 Square Feet
- Dimensions: 19.4 x 24.4
Heating
- Baseboard, Propane
Cooling
- Central Air
Appliances
- Included: Microwave, Refrigerator, Dishwasher, Washer, Dryer, Water Heater, Tankless Water Heater
- Laundry: Main Level
Features
- Doors: French Doors
- Basement: Full,Partially Finished
- Attic: Storage,Pull Down Stairs
- Number of fireplaces: 1
Interior area
- Total structure area: 2,070
- Total interior livable area: 2,070 sqft
- Finished area above ground: 1,864
- Finished area below ground: 206
Property
Parking
- Total spaces: 4
- Parking features: Attached, Paved, Driveway, Garage Door Opener, Private, Asphalt
- Attached garage spaces: 2
- Has uncovered spaces: Yes
Features
- Patio & porch: Screened, Porch, Deck, Patio
- Exterior features: Lighting
Lot
- Size: 0.70 Acres
- Features: Subdivided, Sloped, Cleared
Details
- Additional structures: Shed(s)
- Parcel number: 1553127
- Zoning: RU20
Construction
Type & style
- Home type: SingleFamily
- Architectural style: Colonial
- Property subtype: Single Family Residence
Materials
- Vinyl Siding
- Foundation: Concrete Perimeter
- Roof: Gable
Condition
- New construction: No
- Year built: 1977
Utilities & green energy
- Sewer: Septic Tank
- Water: Well
Community & neighborhood
Community
- Community features: Golf, Library, Park, Playground, Shopping/Mall
Location
- Region: Chester
- Subdivision: South Lyme
HOA & financial
HOA
- Has HOA: Yes
- HOA fee: $190 annually
- Amenities included: Lake/Beach Access
Price history
| Date | Event | Price |
|---|---|---|
| 7/15/2024 | Sold | $790,000-0.6%$382/sqft |
Source: | ||
| 5/19/2024 | Pending sale | $795,000$384/sqft |
Source: | ||
| 3/22/2024 | Listed for sale | $795,000$384/sqft |
Source: | ||
Public tax history
Tax history is unavailable.
Neighborhood: 06412
Nearby schools
GreatSchools rating
- 7/10Mile Creek SchoolGrades: K-5Distance: 1.6 mi
- 8/10Lyme-Old Lyme Middle SchoolGrades: 6-8Distance: 4 mi
- 8/10Lyme-Old Lyme High SchoolGrades: 9-12Distance: 4.1 mi
Schools provided by the listing agent
- Elementary: Mile Creek
- High: Lyme-Old Lyme
Source: Smart MLS. This data may not be complete. We recommend contacting the local school district to confirm school assignments for this home.

Get pre-qualified for a loan
At Zillow Home Loans, we can pre-qualify you in as little as 5 minutes with no impact to your credit score.An equal housing lender. NMLS #10287.
