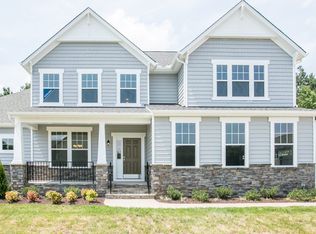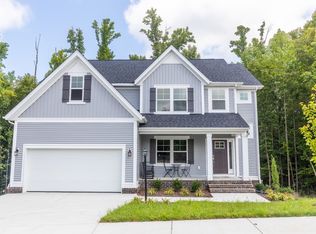Sold for $525,000
$525,000
Chester, VA 23836
5beds
3,000sqft
Single Family Residence
Built in 2020
0.29 Acres Lot
$567,400 Zestimate®
$175/sqft
$3,341 Estimated rent
Home value
$567,400
$539,000 - $596,000
$3,341/mo
Zestimate® history
Loading...
Owner options
Explore your selling options
What's special
This Immaculate one owner home has 1ST FLOOR GUEST SUITE, LUXURY OWNER'S SUITE! This floorplan offers the best of open concept living. The designer kitchen with granite counter & large island overlooks the morning room, breakfast nook & family room offering tons of space for entertaining. The formal dining room with tray ceiling leads to the gourmet kitchen through the butler's pantry. The luxury owner's suite is found on the 2nd floor with tray ceiling and spacious bath w/ double vanity. Aloft space & 3 additional bedrooms one with a full bath and walk-in closet. All bedrooms including family room and morning have ceiling fans. Meadowville Landing is a secluded community located on the James River. Strategically situated within a close proximity to major roadways, including I-95 & I-295 . With a vast number of family amenities & conveniences, the clubhouse, fitness center, pool, community ponds, and river walk contribute to the community's tremendous appeal.
Zillow last checked: 8 hours ago
Listing updated: January 29, 2026 at 07:07am
Listed by:
Rice Prewitt 804-712-8688,
reFine Properties
Bought with:
Hemant Naphade, 0225059777
Choice 1 Real Estate
Source: CVRMLS,MLS#: 2229975 Originating MLS: Central Virginia Regional MLS
Originating MLS: Central Virginia Regional MLS
Facts & features
Interior
Bedrooms & bathrooms
- Bedrooms: 5
- Bathrooms: 4
- Full bathrooms: 4
Primary bedroom
- Description: Tray Ceiling, WIC, Private Bath w/ Tub & Shower
- Level: Second
- Dimensions: 20.2 x 15.6
Bedroom 2
- Level: Second
- Dimensions: 12.0 x 11.6
Bedroom 3
- Description: Private Bath
- Level: Second
- Dimensions: 13.4 x 12.0
Bedroom 4
- Description: WIC
- Level: Second
- Dimensions: 11.0 x 12.0
Bedroom 5
- Description: Guest BR w/FullBath
- Level: First
- Dimensions: 11.3 x 11.10
Additional room
- Description: Breakfast Nook
- Level: First
- Dimensions: 10.0 x 13.2
Additional room
- Description: Loft
- Level: Second
- Dimensions: 13.4 x 14.0
Dining room
- Description: Tray Ceiling
- Level: First
- Dimensions: 11.0 x 12.0
Family room
- Description: Fireplace
- Level: First
- Dimensions: 15.0 x 20.3
Foyer
- Level: First
- Dimensions: 0 x 0
Other
- Description: Shower
- Level: First
Other
- Description: Tub & Shower
- Level: Second
Kitchen
- Description: Island, Granite, Walk-in Pantry, Butlers Pantry
- Level: First
- Dimensions: 10.2 x 13.8
Laundry
- Level: Second
- Dimensions: 0 x 0
Sitting room
- Level: First
- Dimensions: 9.8 x 13.4
Heating
- Natural Gas, Zoned
Cooling
- Electric, Zoned
Appliances
- Included: Dishwasher, Exhaust Fan, Disposal, Gas Water Heater, Oven, Refrigerator, Tankless Water Heater
- Laundry: Washer Hookup, Dryer Hookup
Features
- Bedroom on Main Level, Tray Ceiling(s), Ceiling Fan(s), Separate/Formal Dining Room, Double Vanity, Eat-in Kitchen, Fireplace, Granite Counters, Garden Tub/Roman Tub, High Ceilings, Kitchen Island, Loft, Bath in Primary Bedroom, Pantry, Recessed Lighting, Walk-In Closet(s)
- Flooring: Ceramic Tile, Partially Carpeted, Vinyl, Wood
- Basement: Crawl Space
- Attic: Pull Down Stairs
- Number of fireplaces: 1
- Fireplace features: Gas
Interior area
- Total interior livable area: 3,000 sqft
- Finished area above ground: 3,000
Property
Parking
- Total spaces: 2
- Parking features: Attached, Direct Access, Garage, Off Street
- Attached garage spaces: 2
Features
- Levels: Two
- Stories: 2
- Patio & porch: Front Porch, Deck, Porch
- Exterior features: Deck, Sprinkler/Irrigation, Porch
- Pool features: Pool, Community
- Fencing: None
- Waterfront features: Water Access, Walk to Water
Lot
- Size: 0.29 Acres
Details
- Parcel number: 824661683300000
- Zoning description: R12
Construction
Type & style
- Home type: SingleFamily
- Architectural style: Two Story
- Property subtype: Single Family Residence
Materials
- Drywall, Frame, Stone, Vinyl Siding
- Roof: Shingle
Condition
- Resale
- New construction: No
- Year built: 2020
Utilities & green energy
- Sewer: Public Sewer
- Water: Public
Community & neighborhood
Security
- Security features: Smoke Detector(s)
Community
- Community features: Common Grounds/Area, Clubhouse, Community Pool, Fitness, Home Owners Association, Pool, Trails/Paths
Location
- Region: Chester
- Subdivision: Meadowville Landing
HOA & financial
HOA
- Has HOA: Yes
- HOA fee: $290 quarterly
- Services included: Clubhouse, Common Areas, Pool(s), Recreation Facilities, Water Access
Other
Other facts
- Ownership: Individuals
- Ownership type: Sole Proprietor
Price history
| Date | Event | Price |
|---|---|---|
| 3/15/2023 | Sold | $525,000-0.9%$175/sqft |
Source: | ||
| 1/22/2023 | Pending sale | $530,000$177/sqft |
Source: | ||
| 1/22/2023 | Listed for sale | $530,000$177/sqft |
Source: | ||
| 1/15/2023 | Listing removed | -- |
Source: | ||
| 11/23/2022 | Price change | $530,000-3.5%$177/sqft |
Source: | ||
Public tax history
| Year | Property taxes | Tax assessment |
|---|---|---|
| 2025 | $4,509 -1.1% | $506,600 |
| 2024 | $4,559 +7.7% | $506,600 +8.9% |
| 2023 | $4,234 +1.3% | $465,300 +2.4% |
Neighborhood: 23836
Nearby schools
GreatSchools rating
- 7/10Enon Elementary SchoolGrades: PK-5Distance: 3 mi
- 5/10Elizabeth Davis Middle SchoolGrades: 6-8Distance: 2.7 mi
- 4/10Thomas Dale High SchoolGrades: 9-12Distance: 6.3 mi
Schools provided by the listing agent
- Elementary: Enon
- Middle: Elizabeth Davis
- High: Thomas Dale
Source: CVRMLS. This data may not be complete. We recommend contacting the local school district to confirm school assignments for this home.
Get a cash offer in 3 minutes
Find out how much your home could sell for in as little as 3 minutes with a no-obligation cash offer.
Estimated market value$567,400
Get a cash offer in 3 minutes
Find out how much your home could sell for in as little as 3 minutes with a no-obligation cash offer.
Estimated market value
$567,400

