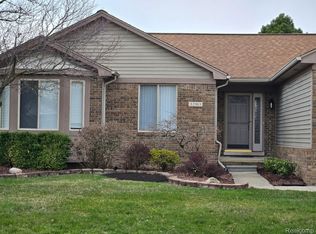Sold for $349,000
$349,000
Chesterfield, MI 48047
3beds
3,007sqft
Single Family Residence
Built in 1996
9,147.6 Square Feet Lot
$347,800 Zestimate®
$116/sqft
$3,898 Estimated rent
Home value
$347,800
$327,000 - $369,000
$3,898/mo
Zestimate® history
Loading...
Owner options
Explore your selling options
What's special
Newer built contemporary ranch style home near 24 mile rd.just west of Sass rd. 3 full baths
updated Kitchen with with GRANITE counter tops and other modern amenities. All appliances
included. 1st floor Library or office could be used as 4th bedroom.First floor laundry,attached
2 car garage. Partially finished basement with full 3rd bath.PRIMARY BEDROOM offers full
master bath and large closet. Buyer or buyer's agent to verify all info. Estate sale
Zillow last checked: 8 hours ago
Listing updated: October 02, 2025 at 11:39pm
Listed by:
Mark L Kimble 248-398-3800,
Sell Smart/Kimble-Busch
Bought with:
Nick G Ottenbacher, 6501397315
Brookstone, Realtors LLC
Source: Realcomp II,MLS#: 20251021551
Facts & features
Interior
Bedrooms & bathrooms
- Bedrooms: 3
- Bathrooms: 3
- Full bathrooms: 3
Heating
- Forced Air, Natural Gas
Appliances
- Included: Dishwasher, Disposal, Dryer, Free Standing Gas Oven, Free Standing Refrigerator, Washer
- Laundry: Laundry Room
Features
- Basement: Partially Finished
- Has fireplace: Yes
- Fireplace features: Great Room
Interior area
- Total interior livable area: 3,007 sqft
- Finished area above ground: 1,671
- Finished area below ground: 1,336
Property
Parking
- Total spaces: 2
- Parking features: Two Car Garage, Attached
- Attached garage spaces: 2
Features
- Levels: One
- Stories: 1
- Entry location: GroundLevel
- Pool features: None
- Fencing: Back Yard
Lot
- Size: 9,147 sqft
- Dimensions: 66 x 140
Details
- Parcel number: 0915104009
- Special conditions: Real Estate Owned,Short Sale No
Construction
Type & style
- Home type: SingleFamily
- Architectural style: Ranch
- Property subtype: Single Family Residence
Materials
- Brick, Vinyl Siding
- Foundation: Basement, Poured
- Roof: Asphalt
Condition
- New construction: No
- Year built: 1996
Utilities & green energy
- Electric: Circuit Breakers
- Sewer: Public Sewer
- Water: Public
- Utilities for property: Underground Utilities
Community & neighborhood
Location
- Region: Chesterfield
- Subdivision: CREEKSIDE MEADOWS SUB
Other
Other facts
- Listing agreement: Exclusive Right To Sell
- Listing terms: Cash,Conventional
Price history
| Date | Event | Price |
|---|---|---|
| 10/1/2025 | Sold | $349,000+60.5%$116/sqft |
Source: | ||
| 6/5/2007 | Sold | $217,500+40.4%$72/sqft |
Source: | ||
| 5/21/1997 | Sold | $154,900$52/sqft |
Source: Public Record Report a problem | ||
Public tax history
| Year | Property taxes | Tax assessment |
|---|---|---|
| 2025 | -- | $159,600 +1.2% |
| 2024 | -- | $157,700 |
| 2023 | -- | -- |
Neighborhood: Creekside Meadows
Nearby schools
GreatSchools rating
- 9/10Great Oaks Elementary SchoolGrades: K-5Distance: 0.5 mi
- 8/10Anchor Bay Middle School NorthGrades: 6-8Distance: 2.5 mi
- 8/10Anchor Bay High SchoolGrades: 9-12Distance: 3.5 mi
Get a cash offer in 3 minutes
Find out how much your home could sell for in as little as 3 minutes with a no-obligation cash offer.
Estimated market value$347,800
Get a cash offer in 3 minutes
Find out how much your home could sell for in as little as 3 minutes with a no-obligation cash offer.
Estimated market value
$347,800
