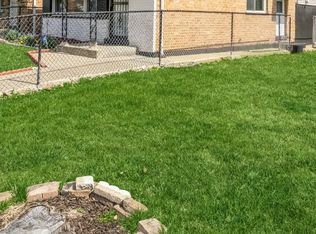Closed
$167,500
Chicago, IL 60609
3beds
1,000sqft
Single Family Residence
Built in 1972
0.25 Acres Lot
$231,100 Zestimate®
$168/sqft
$2,117 Estimated rent
Home value
$231,100
$201,000 - $261,000
$2,117/mo
Zestimate® history
Loading...
Owner options
Explore your selling options
What's special
An incredible opportunity to own this spacious 3 bedroom home! This home has a lot of potential for the next owner. Wonderful floorplan 3 spacious bedrooms and full bath upstairs. Possible 4th bedroom in basement, half bathroom, and huge storage space in the lower level. Large yard is great for gatherings and summer BBQs! This home sits on a beautiful quiet street with many fantastic long-term neighbors. This home is a beautiful gem just waiting for a new owner with a vision. A 30-minute drive to Midway Airport and near University of Chicago Hospital. Lake Shore Drive Lakefront, DuSable Museum, Museum of Science and Industry, and Hyde Park is minutes away. Appliances: Washer, Dryer, Stove, Refrigerator stays. Come see the opportunities that await! Selling AS-IS. Empty lot next to home for sale by owner $10,000. Text Listing Agent for more details.
Zillow last checked: 8 hours ago
Listing updated: May 16, 2024 at 01:03am
Listing courtesy of:
Stephanie Fletcher 312-650-7940,
Serene Realty, Inc.
Bought with:
Marcelo Damian
RE/MAX Mi Casa
Source: MRED as distributed by MLS GRID,MLS#: 12015832
Facts & features
Interior
Bedrooms & bathrooms
- Bedrooms: 3
- Bathrooms: 2
- Full bathrooms: 1
- 1/2 bathrooms: 1
Primary bedroom
- Features: Flooring (Vinyl), Window Treatments (Blinds)
- Level: Second
- Area: 160 Square Feet
- Dimensions: 10X16
Bedroom 2
- Features: Flooring (Vinyl), Window Treatments (Blinds)
- Level: Second
- Area: 130 Square Feet
- Dimensions: 10X13
Bedroom 3
- Features: Flooring (Vinyl), Window Treatments (Blinds)
- Level: Second
- Area: 99 Square Feet
- Dimensions: 9X11
Dining room
- Features: Flooring (Vinyl), Window Treatments (Blinds)
- Level: Main
- Area: 135 Square Feet
- Dimensions: 9X15
Family room
- Features: Flooring (Other)
Kitchen
- Features: Kitchen (Country Kitchen), Flooring (Vinyl), Window Treatments (Blinds)
- Level: Main
- Area: 81 Square Feet
- Dimensions: 9X9
Laundry
- Features: Flooring (Slate)
- Level: Basement
- Area: 80 Square Feet
- Dimensions: 10X8
Living room
- Features: Flooring (Wood Laminate), Window Treatments (Blinds)
- Level: Main
- Area: 216 Square Feet
- Dimensions: 18X12
Other
- Level: Basement
- Area: 36 Square Feet
- Dimensions: 6X6
Heating
- Electric
Cooling
- Central Air
Features
- Basement: Finished,Full
Interior area
- Total structure area: 0
- Total interior livable area: 1,000 sqft
Property
Parking
- Total spaces: 2
- Parking features: Off Alley, Garage Door Opener, On Site, Garage Owned, Detached, Garage
- Garage spaces: 2
- Has uncovered spaces: Yes
Accessibility
- Accessibility features: No Disability Access
Features
- Stories: 1
Lot
- Size: 0.25 Acres
- Dimensions: 24 X 125
Details
- Parcel number: 20093190130000
- Special conditions: None
- Other equipment: Ceiling Fan(s)
Construction
Type & style
- Home type: SingleFamily
- Architectural style: Ranch
- Property subtype: Single Family Residence
Materials
- Brick/Stone Msn Pred
Condition
- New construction: No
- Year built: 1972
Utilities & green energy
- Electric: Circuit Breakers
- Sewer: Public Sewer
- Water: Lake Michigan
Community & neighborhood
Security
- Security features: Carbon Monoxide Detector(s)
Location
- Region: Chicago
- Subdivision: Canaryville
HOA & financial
HOA
- Services included: None
Other
Other facts
- Listing terms: Conventional
- Ownership: Fee Simple
Price history
| Date | Event | Price |
|---|---|---|
| 5/14/2024 | Sold | $167,500+1.5%$168/sqft |
Source: | ||
| 4/11/2024 | Pending sale | $165,000$165/sqft |
Source: | ||
| 4/4/2024 | Listed for sale | $165,000$165/sqft |
Source: | ||
Public tax history
| Year | Property taxes | Tax assessment |
|---|---|---|
| 2023 | $851 +7.6% | $9,999 |
| 2022 | $790 | $9,999 |
| 2021 | -- | $9,999 -27.2% |
Neighborhood: Back of the Yards
Nearby schools
GreatSchools rating
- 7/10Dewey Elementary Academy Of Fine ArtsGrades: PK-8Distance: 0.1 mi
- 1/10Tilden Career Communty Academy High SchoolGrades: 9-12Distance: 0.7 mi
Schools provided by the listing agent
- High: Tilden Achievement Academy High
- District: 299
Source: MRED as distributed by MLS GRID. This data may not be complete. We recommend contacting the local school district to confirm school assignments for this home.

Get pre-qualified for a loan
At Zillow Home Loans, we can pre-qualify you in as little as 5 minutes with no impact to your credit score.An equal housing lender. NMLS #10287.
Sell for more on Zillow
Get a free Zillow Showcase℠ listing and you could sell for .
$231,100
2% more+ $4,622
With Zillow Showcase(estimated)
$235,722