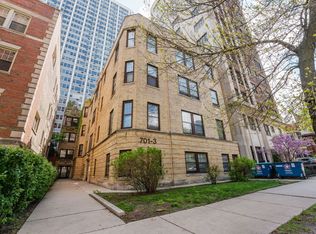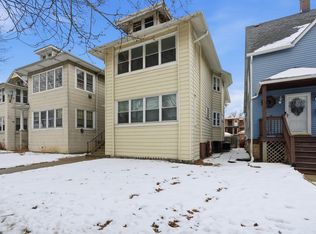Spacious and Beautiful 1 bedroom on Marine Drive
GUT REHAB Huge 1 bdrm + OFFICE South facing unit in South tower of Imperial Towers. Great building right on the lake! Unit features brand new Kitchen with granite counters and stainless steel appliances. Brand new bathroom. Full service building with exercise room, pool, sundeck & 24 hr doorstaff. Steps to lake/park/bus. Parking avail for extra fee. Move in fee: $350 non refundable. Application fee: $60 FULL AMENITY BUILDING Express bus at front door; Doorman, Bike Room/Bike Trails, Outdoor Pool, Coin Laundry, Commissary, Elevator, Exercise Room, Storage, On Site Manager/Engineer, Party Room, Sundeck, Receiving Room, Restaurant, Security Door Locks, Service Elevator, Valet/Cleaner.Room Dimensions:Living Area - 12x21Bed - 12x18Kitchen - 13x8Den/Office - 5x8
Apartment for rent
$1,600/mo
Fees may apply
Chicago, IL 60613
1beds
--sqft
Price may not include required fees and charges. Price shown reflects the lease term provided. Learn more|
Apartment
Available now
Shared laundry
Attached garage parking
What's special
Brand new bathroomExercise roomGranite countersStainless steel appliances
- 707 days |
- -- |
- -- |
Zillow last checked: 9 hours ago
Listing updated: February 02, 2026 at 11:51am
Looking to buy when your lease ends?
Consider a first-time homebuyer savings account designed to grow your down payment with up to a 6% match & a competitive APY.
Facts & features
Interior
Bedrooms & bathrooms
- Bedrooms: 1
- Bathrooms: 1
- Full bathrooms: 1
Appliances
- Laundry: Shared
Property
Parking
- Parking features: Attached
- Has attached garage: Yes
- Details: Contact manager
Features
- Exterior features: Renovated, View Type: City
- Has view: Yes
- View description: City View
Construction
Type & style
- Home type: Apartment
- Property subtype: Apartment
Community & HOA
Location
- Region: Chicago
Financial & listing details
- Lease term: 1 Year
Price history
| Date | Event | Price |
|---|---|---|
| 8/29/2025 | Sold | $205,000-1.3% |
Source: | ||
| 8/22/2025 | Contingent | $207,800 |
Source: | ||
| 7/31/2025 | Price change | $207,800-1.8% |
Source: | ||
| 7/17/2025 | Price change | $211,700-1.9% |
Source: | ||
| 7/2/2025 | Price change | $215,900-0.7% |
Source: | ||
Neighborhood: Uptown
Nearby schools
GreatSchools rating
- 3/10Brennemann Elementary SchoolGrades: PK-8Distance: 0.1 mi
- 4/10Senn High SchoolGrades: 9-12Distance: 2.3 mi

