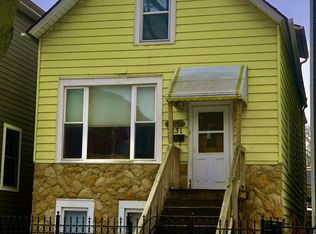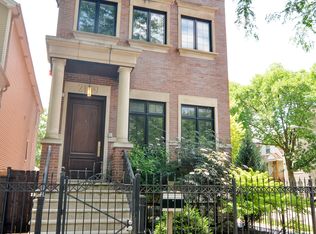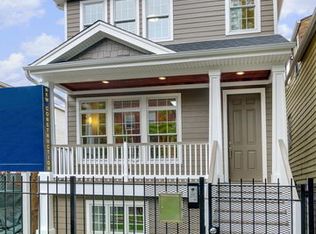Closed
$1,832,500
Chicago, IL 60618
6beds
4,100sqft
Single Family Residence
Built in 2019
3,123.25 Square Feet Lot
$1,897,700 Zestimate®
$447/sqft
$6,438 Estimated rent
Home value
$1,897,700
$1.69M - $2.13M
$6,438/mo
Zestimate® history
Loading...
Owner options
Explore your selling options
What's special
This stunning residence, just built in 2019 is a masterpiece of design and functionality, perfect for the most discerning clients. With high-end upgrades throughout, this home has been meticulously elevated by the sellers and features exceptional design by DGI including light fixtures, window treatments, wallpaper and custom closets. Key Features: 6 Bedrooms, 4.5 Baths: 4 on one level! + laundry on the 2nd level (with secondary hook-ups in the lower level). White Oak flooring. Gourmet Kitchen: 48-inch Subzero refrigerator, 48-inch Wolf double oven, Bosch dishwasher, and custom inlay cabinetry, oversized island, built in banquette, quartz countertops, vaulted ceilings, and 8-foot doors. Spa-like Bathrooms: Relax in the walk-in steam shower with a bench and dual vanities. Newly turfed front yard, back patio and garage features a new composite deck and convenient party door. Situated in the sought-after Coonley Elementary School district, this home is within walking distance to the vibrant offerings of North Center and Lincoln Square, including shops, restaurants, and parks. This is a better-than-new opportunity for those seeking elegance and comfort in a prime location. Don't miss the chance.
Zillow last checked: 8 hours ago
Listing updated: December 02, 2024 at 12:34pm
Listing courtesy of:
Robin Phelps 773-469-5423,
@properties Christie's International Real Estate
Bought with:
Thomas Moran
@properties Christie's International Real Estate
Source: MRED as distributed by MLS GRID,MLS#: 12173000
Facts & features
Interior
Bedrooms & bathrooms
- Bedrooms: 6
- Bathrooms: 6
- Full bathrooms: 4
- 1/2 bathrooms: 2
Primary bedroom
- Features: Flooring (Hardwood), Bathroom (Full)
- Level: Second
- Area: 252 Square Feet
- Dimensions: 18X14
Bedroom 2
- Features: Flooring (Hardwood)
- Level: Second
- Area: 121 Square Feet
- Dimensions: 11X11
Bedroom 3
- Features: Flooring (Hardwood)
- Level: Second
- Area: 110 Square Feet
- Dimensions: 10X11
Bedroom 4
- Features: Flooring (Carpet)
- Level: Lower
- Area: 165 Square Feet
- Dimensions: 11X15
Bedroom 5
- Features: Flooring (Carpet)
- Level: Lower
- Area: 121 Square Feet
- Dimensions: 11X11
Bedroom 6
- Level: Second
- Area: 165 Square Feet
- Dimensions: 11X15
Dining room
- Features: Flooring (Hardwood)
- Level: Main
- Area: 165 Square Feet
- Dimensions: 15X11
Family room
- Features: Flooring (Hardwood)
- Level: Lower
- Area: 378 Square Feet
- Dimensions: 18X21
Foyer
- Features: Flooring (Hardwood)
- Level: Main
- Area: 20 Square Feet
- Dimensions: 5X4
Great room
- Features: Flooring (Hardwood)
- Level: Main
- Area: 288 Square Feet
- Dimensions: 18X16
Kitchen
- Features: Kitchen (Eating Area-Breakfast Bar, Island, Pantry-Closet), Flooring (Hardwood)
- Level: Main
- Area: 270 Square Feet
- Dimensions: 18X15
Laundry
- Features: Flooring (Porcelain Tile)
- Level: Lower
- Area: 56 Square Feet
- Dimensions: 8X7
Living room
- Features: Flooring (Hardwood)
- Level: Main
- Area: 165 Square Feet
- Dimensions: 15X11
Heating
- Natural Gas
Cooling
- Central Air
Appliances
- Included: Range, Microwave, Dishwasher, High End Refrigerator, Bar Fridge, Washer, Dryer, Disposal, Stainless Steel Appliance(s), Wine Refrigerator
- Laundry: Multiple Locations
Features
- Cathedral Ceiling(s), Wet Bar
- Flooring: Hardwood
- Basement: Finished,Full,Daylight
- Number of fireplaces: 2
- Fireplace features: Wood Burning, Gas Log, Family Room, Living Room
Interior area
- Total structure area: 0
- Total interior livable area: 4,100 sqft
Property
Parking
- Total spaces: 2
- Parking features: Off Alley, Garage Door Opener, On Site, Garage Owned, Detached, Garage
- Garage spaces: 2
- Has uncovered spaces: Yes
Accessibility
- Accessibility features: No Disability Access
Features
- Stories: 2
Lot
- Size: 3,123 sqft
- Dimensions: 25 X 125
- Features: Landscaped
Details
- Parcel number: 14183190030000
- Special conditions: None
Construction
Type & style
- Home type: SingleFamily
- Architectural style: Traditional
- Property subtype: Single Family Residence
Materials
- Concrete
- Foundation: Concrete Perimeter
- Roof: Asphalt
Condition
- New construction: No
- Year built: 2019
Utilities & green energy
- Electric: Circuit Breakers, 200+ Amp Service
- Sewer: Public Sewer
- Water: Lake Michigan
Community & neighborhood
Community
- Community features: Curbs, Gated, Sidewalks, Street Lights, Street Paved
Location
- Region: Chicago
HOA & financial
HOA
- Services included: None
Other
Other facts
- Listing terms: Conventional
- Ownership: Fee Simple
Price history
| Date | Event | Price |
|---|---|---|
| 12/2/2024 | Sold | $1,832,500+22.2%$447/sqft |
Source: | ||
| 10/29/2019 | Listing removed | $1,499,900$366/sqft |
Source: Compass #10445951 Report a problem | ||
| 10/29/2019 | Listed for sale | $1,499,900+1.4%$366/sqft |
Source: Compass #10445951 Report a problem | ||
| 10/28/2019 | Sold | $1,479,000-1.4%$361/sqft |
Source: | ||
| 9/3/2019 | Pending sale | $1,499,900$366/sqft |
Source: Compass #10445951 Report a problem | ||
Public tax history
| Year | Property taxes | Tax assessment |
|---|---|---|
| 2023 | $22,087 +2.7% | $108,000 |
| 2022 | $21,510 +2.2% | $108,000 |
| 2021 | $21,048 -21.2% | $108,000 -12.2% |
Neighborhood: North Center
Nearby schools
GreatSchools rating
- 8/10Coonley Elementary SchoolGrades: K-8Distance: 0.1 mi
- 6/10Amundsen High SchoolGrades: 9-12Distance: 1.2 mi
Schools provided by the listing agent
- Elementary: Coonley Elementary School
- High: Lake View High School
- District: 299
Source: MRED as distributed by MLS GRID. This data may not be complete. We recommend contacting the local school district to confirm school assignments for this home.
Get a cash offer in 3 minutes
Find out how much your home could sell for in as little as 3 minutes with a no-obligation cash offer.
Estimated market value$1,897,700
Get a cash offer in 3 minutes
Find out how much your home could sell for in as little as 3 minutes with a no-obligation cash offer.
Estimated market value
$1,897,700


