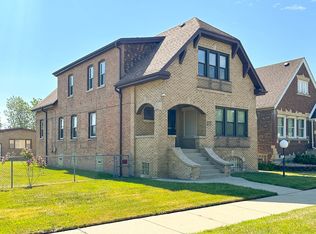Closed
$380,000
Chicago, IL 60619
4beds
2,550sqft
Single Family Residence
Built in 1937
4,800 Square Feet Lot
$350,000 Zestimate®
$149/sqft
$3,169 Estimated rent
Home value
$350,000
$322,000 - $378,000
$3,169/mo
Zestimate® history
Loading...
Owner options
Explore your selling options
What's special
BEAUTIFUL NEWLY REHABBED 4BR WITH 3 FULL BATHS ON A BEAUTIFUL BLOCK. GOURMET KITCHEN W/ SOFT CLOSE 42" CABINETS W/ CROWN MOLDING, QUARTZ COUNTER TOPS & SS APPLIANCES. REFINISHED HARDWOOD FLOORS THROUGHOUT. NEW ROOF, WINDOWS, SIDING, FURNACE/DUCTS, KITCHEN & BATHS ETC... 2ND FLOOR INCLUDES LARGE MASTER SUITE WITH HUGE WALK-IN CLOSET, FULL BATH WITH 72" DOUBLE BOWL VANITY SINK, 6' JACUZZI TUB & LARGE SEPERATE SHOWER. 2 JACUZZI TUBS TOTAL THROUGHOUT HOME. FINISHED BSMT WITH FAMILY ROOM, 4TH BEDROOM, FULL BATH, & LAUNDRY ROOM. HUGE BACKYARD WITH 2 CAR GARAGE!!! NEW A/C INCLUDED AT CLOSING!!!
Zillow last checked: 8 hours ago
Listing updated: June 16, 2025 at 10:23am
Listing courtesy of:
Terrell Patterson 773-407-0005,
Terrell Patterson
Bought with:
Kellye Jackson
Redfin Corporation
Source: MRED as distributed by MLS GRID,MLS#: 12357709
Facts & features
Interior
Bedrooms & bathrooms
- Bedrooms: 4
- Bathrooms: 3
- Full bathrooms: 3
Primary bedroom
- Features: Flooring (Carpet), Bathroom (Full, Double Sink, Whirlpool & Sep Shwr)
- Level: Second
- Area: 384 Square Feet
- Dimensions: 24X16
Bedroom 2
- Features: Flooring (Hardwood)
- Level: Main
- Area: 180 Square Feet
- Dimensions: 15X12
Bedroom 3
- Features: Flooring (Hardwood)
- Level: Main
- Area: 168 Square Feet
- Dimensions: 14X12
Bedroom 4
- Features: Flooring (Carpet)
- Level: Basement
- Area: 180 Square Feet
- Dimensions: 15X12
Dining room
- Features: Flooring (Hardwood)
- Level: Main
- Area: 196 Square Feet
- Dimensions: 14X14
Other
- Features: Flooring (Vinyl)
- Level: Main
- Area: 240 Square Feet
- Dimensions: 24X10
Family room
- Features: Flooring (Vinyl)
- Level: Basement
- Area: 864 Square Feet
- Dimensions: 36X24
Kitchen
- Features: Flooring (Porcelain Tile)
- Level: Main
- Area: 150 Square Feet
- Dimensions: 15X10
Laundry
- Features: Flooring (Vinyl)
- Level: Basement
- Area: 168 Square Feet
- Dimensions: 14X12
Living room
- Features: Flooring (Hardwood)
- Level: Main
- Area: 252 Square Feet
- Dimensions: 18X14
Heating
- Natural Gas
Cooling
- Central Air
Appliances
- Included: Stainless Steel Appliance(s)
Features
- 1st Floor Full Bath, Walk-In Closet(s), Open Floorplan
- Flooring: Hardwood
- Basement: Finished,Full
Interior area
- Total structure area: 0
- Total interior livable area: 2,550 sqft
Property
Parking
- Total spaces: 2
- Parking features: On Site, Garage Owned, Detached, Garage
- Garage spaces: 2
Accessibility
- Accessibility features: No Disability Access
Features
- Stories: 2
Lot
- Size: 4,800 sqft
- Dimensions: 30X160
Details
- Parcel number: 20343210140000
- Special conditions: None
Construction
Type & style
- Home type: SingleFamily
- Property subtype: Single Family Residence
Materials
- Brick
Condition
- New construction: No
- Year built: 1937
- Major remodel year: 2025
Utilities & green energy
- Electric: 100 Amp Service
- Sewer: Public Sewer
- Water: Public
Community & neighborhood
Location
- Region: Chicago
Other
Other facts
- Listing terms: FHA
- Ownership: Fee Simple
Price history
| Date | Event | Price |
|---|---|---|
| 6/13/2025 | Sold | $380,000-5%$149/sqft |
Source: | ||
| 6/11/2025 | Pending sale | $399,900$157/sqft |
Source: | ||
| 5/12/2025 | Contingent | $399,900$157/sqft |
Source: | ||
| 5/6/2025 | Price change | $399,900-1.7%$157/sqft |
Source: | ||
| 4/24/2025 | Listed for sale | $407,000$160/sqft |
Source: | ||
Public tax history
| Year | Property taxes | Tax assessment |
|---|---|---|
| 2023 | $3,594 +3.7% | $23,000 |
| 2022 | $3,464 | $23,000 |
| 2021 | -- | $23,000 +75.4% |
Neighborhood: Chatham
Nearby schools
GreatSchools rating
- 8/10Neil Elementary SchoolGrades: PK-8Distance: 0.1 mi
- 1/10Harlan Community Academy High SchoolGrades: 9-12Distance: 1.3 mi
Schools provided by the listing agent
- District: 299
Source: MRED as distributed by MLS GRID. This data may not be complete. We recommend contacting the local school district to confirm school assignments for this home.

Get pre-qualified for a loan
At Zillow Home Loans, we can pre-qualify you in as little as 5 minutes with no impact to your credit score.An equal housing lender. NMLS #10287.
