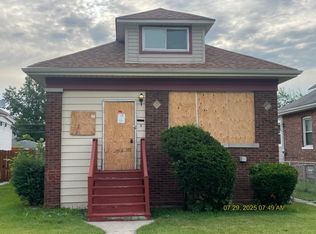Closed
$152,500
Chicago, IL 60619
4beds
1,362sqft
Single Family Residence
Built in 1923
6,920 Square Feet Lot
$155,600 Zestimate®
$112/sqft
$2,628 Estimated rent
Home value
$155,600
$140,000 - $173,000
$2,628/mo
Zestimate® history
Loading...
Owner options
Explore your selling options
What's special
Welcome to Chatham! Investors and first time home buyers,this is your first and last stop. This home would be a perfect candidate for a 203K loan program. This large charming 2 story brick Bungalow with a renovated full finish basement, 4 bedrooms with one full bath and a half bathroom. Hardwood floors in the living and dining room. French doors that lead into the family room. Rennovated kitchen with beautiful cabinetry, back splash and eat-in kitchen bar, Kenmore 48 inch stove, and new lighting throughout the house. This property features a large private backyard for family gatherings and entertainment. Home is sold AS IS. Agents must accompany their qualified buyers at all times. This house is a hidden gem, don't let this one get away!
Zillow last checked: 8 hours ago
Listing updated: August 29, 2025 at 03:34pm
Listing courtesy of:
Tamra Norfleet 630-929-1100,
Charles Rutenberg Realty of IL
Bought with:
Ehtesham Syed
Berkshire Hathaway HomeServices Starck Real Estate
Source: MRED as distributed by MLS GRID,MLS#: 12389599
Facts & features
Interior
Bedrooms & bathrooms
- Bedrooms: 4
- Bathrooms: 2
- Full bathrooms: 1
- 1/2 bathrooms: 1
Primary bedroom
- Features: Flooring (Parquet), Window Treatments (Blinds)
- Level: Second
- Area: 189 Square Feet
- Dimensions: 21X9
Bedroom 2
- Features: Flooring (Parquet), Window Treatments (Blinds)
- Level: Second
- Area: 90 Square Feet
- Dimensions: 10X9
Bedroom 3
- Features: Flooring (Parquet), Window Treatments (All, Shades)
- Level: Second
- Area: 165 Square Feet
- Dimensions: 15X11
Bedroom 4
- Features: Flooring (Wood Laminate), Window Treatments (Blinds)
- Level: Main
- Area: 72 Square Feet
- Dimensions: 9X8
Other
- Level: Second
- Area: 56 Square Feet
- Dimensions: 8X7
Dining room
- Features: Flooring (Hardwood), Window Treatments (Blinds)
- Level: Main
- Area: 117 Square Feet
- Dimensions: 13X9
Family room
- Features: Flooring (Wood Laminate), Window Treatments (Blinds)
- Level: Main
- Area: 176 Square Feet
- Dimensions: 16X11
Kitchen
- Features: Kitchen (Eating Area-Breakfast Bar), Flooring (Ceramic Tile)
- Level: Main
- Area: 108 Square Feet
- Dimensions: 12X9
Laundry
- Features: Flooring (Other), Window Treatments (Shades)
- Level: Basement
- Area: 140 Square Feet
- Dimensions: 14X10
Living room
- Features: Flooring (Hardwood), Window Treatments (Blinds)
- Level: Main
- Area: 231 Square Feet
- Dimensions: 21X11
Walk in closet
- Features: Flooring (Wood Laminate)
- Level: Attic
- Area: 40 Square Feet
- Dimensions: 8X5
Heating
- Natural Gas
Cooling
- Wall Unit(s)
Appliances
- Included: Range, Dishwasher, Refrigerator, Washer, Dryer, Stainless Steel Appliance(s)
- Laundry: Gas Dryer Hookup
Features
- Basement: Finished,Full
- Attic: Finished
Interior area
- Total structure area: 700
- Total interior livable area: 1,362 sqft
- Finished area below ground: 575
Property
Parking
- Total spaces: 2
- Parking features: On Site, Detached, Garage
- Garage spaces: 2
Accessibility
- Accessibility features: No Disability Access
Features
- Stories: 3
Lot
- Size: 6,920 sqft
Details
- Parcel number: 20344080070000
- Special conditions: List Broker Must Accompany
Construction
Type & style
- Home type: SingleFamily
- Architectural style: Bungalow
- Property subtype: Single Family Residence
Materials
- Brick
Condition
- New construction: No
- Year built: 1923
- Major remodel year: 2024
Utilities & green energy
- Electric: Circuit Breakers
- Sewer: Public Sewer
- Water: Lake Michigan
Community & neighborhood
Community
- Community features: Park
Location
- Region: Chicago
Other
Other facts
- Listing terms: Conventional
- Ownership: Fee Simple
Price history
| Date | Event | Price |
|---|---|---|
| 8/29/2025 | Sold | $152,500-4.1%$112/sqft |
Source: | ||
| 7/27/2025 | Contingent | $159,000$117/sqft |
Source: | ||
| 7/21/2025 | Listed for sale | $159,000$117/sqft |
Source: | ||
| 7/14/2025 | Contingent | $159,000$117/sqft |
Source: | ||
| 7/8/2025 | Listed for sale | $159,000$117/sqft |
Source: | ||
Public tax history
| Year | Property taxes | Tax assessment |
|---|---|---|
| 2023 | $2,328 +4.4% | $17,000 |
| 2022 | $2,230 +19.1% | $17,000 |
| 2021 | $1,872 -3.1% | $17,000 +19.2% |
Neighborhood: Chatham
Nearby schools
GreatSchools rating
- 5/10Pirie Elementary Fine Arts & Academic CGrades: PK-6Distance: 0.2 mi
- 6/10Dixon Elementary SchoolGrades: PK-8Distance: 0.3 mi
- 1/10Harlan Community Academy High SchoolGrades: 9-12Distance: 1.6 mi
Schools provided by the listing agent
- District: 299
Source: MRED as distributed by MLS GRID. This data may not be complete. We recommend contacting the local school district to confirm school assignments for this home.
Get a cash offer in 3 minutes
Find out how much your home could sell for in as little as 3 minutes with a no-obligation cash offer.
Estimated market value
$155,600
