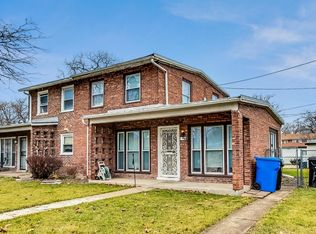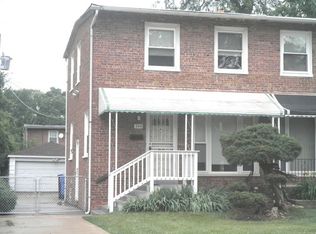Closed
$180,000
Chicago, IL 60619
3beds
1,000sqft
Duplex, Single Family Residence
Built in 1942
-- sqft lot
$182,300 Zestimate®
$180/sqft
$1,950 Estimated rent
Home value
$182,300
$164,000 - $202,000
$1,950/mo
Zestimate® history
Loading...
Owner options
Explore your selling options
What's special
HOT AREA! Discover this stunning dream townhouse with NO ASSOCIATION, offering the comfort and feel of a single-family home! You'll fall in love with the 3-bedroom, 1 bathroom floor plan. The home boasts engineered hardwood floors throughout, a chic modern designer kitchen with 42-inch grey shaker cabinets, quartz countertops, and a stylish backsplash. Enjoy all new Samsung stainless steel appliances, including a fridge, range, microwave, dishwasher, washer, and dryer. Additional updates include new windows, paint, trim, and more! This home is FHA, VA, and Conventional approved, making it a fantastic opportunity for future homeowners or investors. Don't miss out-come see it today! Brand new 2.5 Ton AC UNIT
Zillow last checked: 8 hours ago
Listing updated: October 13, 2025 at 06:15am
Listing courtesy of:
Sundeep Lamba 630-290-1735,
Publix Realty, Inc.
Bought with:
Matoya Tolliver-Brown, PSA,RENE,SFR
Pay It Forward Realty LLC
Source: MRED as distributed by MLS GRID,MLS#: 12441213
Facts & features
Interior
Bedrooms & bathrooms
- Bedrooms: 3
- Bathrooms: 1
- Full bathrooms: 1
Primary bedroom
- Features: Flooring (Vinyl)
- Level: Main
- Area: 130 Square Feet
- Dimensions: 13X10
Bedroom 2
- Level: Second
- Area: 150 Square Feet
- Dimensions: 15X10
Bedroom 3
- Level: Second
- Area: 108 Square Feet
- Dimensions: 9X12
Dining room
- Features: Flooring (Vinyl)
- Level: Main
- Area: 120 Square Feet
- Dimensions: 10X12
Family room
- Level: Main
- Area: 72 Square Feet
- Dimensions: 6X12
Kitchen
- Level: Main
- Area: 72 Square Feet
- Dimensions: 6X12
Living room
- Features: Flooring (Vinyl)
- Level: Main
- Area: 216 Square Feet
- Dimensions: 12X18
Heating
- Forced Air
Cooling
- Central Air
Features
- Basement: None
Interior area
- Total structure area: 0
- Total interior livable area: 1,000 sqft
Property
Accessibility
- Accessibility features: No Disability Access
Lot
- Size: 4,400 sqft
- Dimensions: 80X55
Details
- Parcel number: 25033060280000
- Special conditions: None
Construction
Type & style
- Home type: MultiFamily
- Property subtype: Duplex, Single Family Residence
Materials
- Brick
Condition
- New construction: No
- Year built: 1942
Utilities & green energy
- Sewer: Public Sewer
- Water: Lake Michigan, Public
Community & neighborhood
Location
- Region: Chicago
Other
Other facts
- Listing terms: FHA
- Ownership: Fee Simple
Price history
| Date | Event | Price |
|---|---|---|
| 10/3/2025 | Sold | $180,000-7.7%$180/sqft |
Source: | ||
| 8/14/2025 | Pending sale | $195,000$195/sqft |
Source: | ||
| 8/8/2025 | Price change | $195,000+3.2%$195/sqft |
Source: | ||
| 8/1/2025 | Price change | $189,000-0.5%$189/sqft |
Source: | ||
| 7/22/2025 | Price change | $190,000+0%$190/sqft |
Source: | ||
Public tax history
| Year | Property taxes | Tax assessment |
|---|---|---|
| 2023 | $779 +5.5% | $7,000 |
| 2022 | $738 -0.2% | $7,000 |
| 2021 | $740 -35.6% | $7,000 -15.1% |
Neighborhood: West Chesterfield
Nearby schools
GreatSchools rating
- 4/10Gillespie Elementary SchoolGrades: PK-8Distance: 0.3 mi
- 1/10Harlan Community Academy High SchoolGrades: 9-12Distance: 0.7 mi
Schools provided by the listing agent
- District: 299
Source: MRED as distributed by MLS GRID. This data may not be complete. We recommend contacting the local school district to confirm school assignments for this home.

Get pre-qualified for a loan
At Zillow Home Loans, we can pre-qualify you in as little as 5 minutes with no impact to your credit score.An equal housing lender. NMLS #10287.
Sell for more on Zillow
Get a free Zillow Showcase℠ listing and you could sell for .
$182,300
2% more+ $3,646
With Zillow Showcase(estimated)
$185,946
