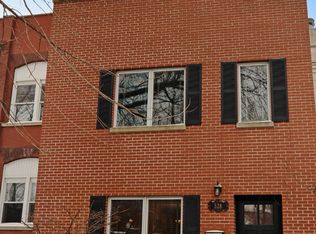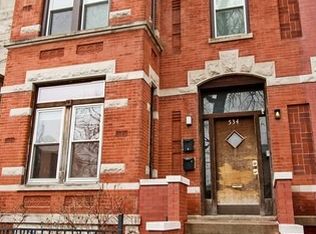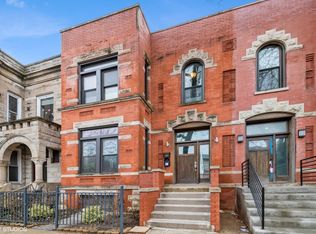Closed
$1,087,500
Chicago, IL 60622
3beds
3,800sqft
Single Family Residence
Built in 2000
3,000 Square Feet Lot
$1,105,800 Zestimate®
$286/sqft
$6,101 Estimated rent
Home value
$1,105,800
$995,000 - $1.23M
$6,101/mo
Zestimate® history
Loading...
Owner options
Explore your selling options
What's special
Stunning urban living in this impressive three livable floors of solid brick with a limestone and classic modern amenities. As you enter through the elegant foyer you will find open living space featuring living/dining area with 9' feet ceiling, Juliet balconies, gas burning fireplace, hardwood floors and recessed lighting creates a cozy ambiance that add elegance to this beautiful home. Gourmet kitchen featuring granite countertops, stainless appliances, peninsula for seating with open floor plan that offers many possibilities. This open space could be dining area or a family room. French doors leading to the back deck, perfect to indoor-outdoor entertainment. 3+ bedrooms plus separate open space to possible converted to a 4th bedroom. 3.5 bathrooms, 2 fireplaces, 2.5 attach car garage. Hardwood floors throughout the entire home. Interior stairs leading to the roof with endless possibilities to add more outdoor space. Master suite with luxurious bath, double sink and steam shower. The full finish Lower level has enough space to custom to your family needs. Grand recreation space with Fireplace, full bathroom, custom wet bar, audio system and outdoor terrace. Oversize lot, HVAC split into two zones. Two sump pumps and security system.This single-family home is rare to find with 5 outdoor space, and high-end finishes. Excellent location with walking distance to public transportation, highway, restaurants, etc. A must see! *Real Estate taxes do not reflect Homeowners exemption.
Zillow last checked: 8 hours ago
Listing updated: September 03, 2025 at 07:36am
Listing courtesy of:
Haydee Salamanca 847-338-4037,
Haydee Salamanca
Bought with:
Danielle Dowell
Berkshire Hathaway HomeServices Chicago
Tim Knipper
Berkshire Hathaway HomeServices Chicago
Source: MRED as distributed by MLS GRID,MLS#: 12346805
Facts & features
Interior
Bedrooms & bathrooms
- Bedrooms: 3
- Bathrooms: 4
- Full bathrooms: 3
- 1/2 bathrooms: 1
Primary bedroom
- Features: Flooring (Hardwood), Bathroom (Full, Double Sink)
- Level: Second
- Area: 266 Square Feet
- Dimensions: 19X14
Bedroom 2
- Features: Flooring (Hardwood)
- Level: Second
- Area: 132 Square Feet
- Dimensions: 12X11
Bedroom 3
- Features: Flooring (Hardwood)
- Level: Second
- Area: 108 Square Feet
- Dimensions: 12X9
Dining room
- Features: Flooring (Hardwood)
- Level: Main
- Dimensions: COMBO
Family room
- Features: Flooring (Hardwood)
- Level: Main
- Area: 260 Square Feet
- Dimensions: 20X13
Foyer
- Level: Main
- Area: 180 Square Feet
- Dimensions: 45X4
Great room
- Level: Lower
- Area: 1196 Square Feet
- Dimensions: 52X23
Kitchen
- Features: Kitchen (Eating Area-Breakfast Bar, Breakfast Room, Custom Cabinetry, Granite Counters), Flooring (Hardwood)
- Level: Main
- Area: 176 Square Feet
- Dimensions: 16X11
Laundry
- Level: Second
- Area: 60 Square Feet
- Dimensions: 12X5
Living room
- Features: Flooring (Hardwood)
- Level: Main
- Area: 500 Square Feet
- Dimensions: 25X20
Loft
- Level: Second
- Area: 240 Square Feet
- Dimensions: 16X15
Heating
- Natural Gas, Forced Air
Cooling
- Central Air, Zoned
Appliances
- Included: Range, Microwave, Dishwasher, High End Refrigerator, Bar Fridge
- Laundry: Upper Level
Features
- Wet Bar, Dining Combo, Pantry
- Flooring: Hardwood
- Windows: Skylight(s)
- Basement: Finished,Exterior Entry,Partial Exposure,Rec/Family Area,Storage Space,Walk-Up Access,Full,Daylight
- Attic: Interior Stair
- Number of fireplaces: 2
- Fireplace features: Living Room, Basement
Interior area
- Total structure area: 0
- Total interior livable area: 3,800 sqft
Property
Parking
- Total spaces: 2.5
- Parking features: On Site, Detached, Garage
- Garage spaces: 2.5
Accessibility
- Accessibility features: No Disability Access
Features
- Stories: 2
Lot
- Size: 3,000 sqft
- Dimensions: 30 X 100
Details
- Parcel number: 17072220100000
- Special conditions: Exceptions-Call List Office
- Other equipment: Intercom
Construction
Type & style
- Home type: SingleFamily
- Property subtype: Single Family Residence
Materials
- Brick, Stone
Condition
- New construction: No
- Year built: 2000
- Major remodel year: 2012
Utilities & green energy
- Sewer: Public Sewer
- Water: Lake Michigan
Community & neighborhood
Location
- Region: Chicago
Other
Other facts
- Listing terms: Cash
- Ownership: Fee Simple
Price history
| Date | Event | Price |
|---|---|---|
| 9/2/2025 | Sold | $1,087,500-5.4%$286/sqft |
Source: | ||
| 7/12/2025 | Contingent | $1,150,000$303/sqft |
Source: | ||
| 5/5/2025 | Listed for sale | $1,150,000-10.8%$303/sqft |
Source: | ||
| 2/24/2025 | Listing removed | $1,289,000$339/sqft |
Source: | ||
| 9/5/2024 | Listed for sale | $1,289,000-13.8%$339/sqft |
Source: | ||
Public tax history
| Year | Property taxes | Tax assessment |
|---|---|---|
| 2023 | $22,149 +2.9% | $104,662 |
| 2022 | $21,527 +2.3% | $104,662 |
| 2021 | $21,047 +11.4% | $104,662 +23.4% |
Neighborhood: West Town
Nearby schools
GreatSchools rating
- 3/10Talcott Elementary SchoolGrades: PK-8Distance: 0.2 mi
- 1/10Wells Community Academy High SchoolGrades: 9-12Distance: 0.5 mi
Schools provided by the listing agent
- District: 299
Source: MRED as distributed by MLS GRID. This data may not be complete. We recommend contacting the local school district to confirm school assignments for this home.

Get pre-qualified for a loan
At Zillow Home Loans, we can pre-qualify you in as little as 5 minutes with no impact to your credit score.An equal housing lender. NMLS #10287.
Sell for more on Zillow
Get a free Zillow Showcase℠ listing and you could sell for .
$1,105,800
2% more+ $22,116
With Zillow Showcase(estimated)
$1,127,916

