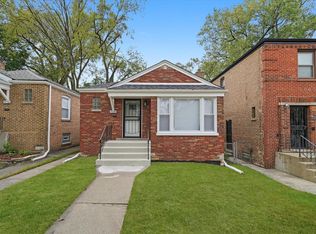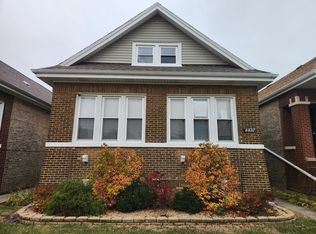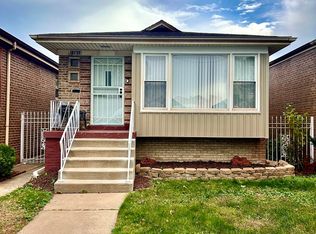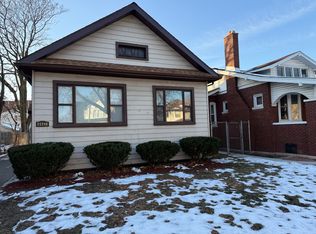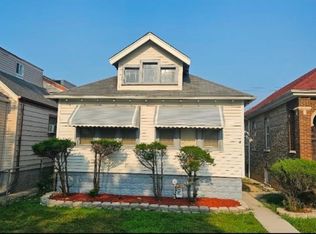BEAUTIFULLY NEWLY REHABBED 4 BR WITH 2 FULL BATHS, RANCH ON A BEAUTIFUL BLOCK. GOURMET KITCHEN WITH 36" SOFT CLOSE CABINETS WITH CROWN MOLDING, QUARTZ, & SS APPLIANCES. NEW KITCHEN & BATHS INCLUDING JACUZZI TUB. REFINISHED HARDWOOD FLOORS THROUGHOUT MAIN LEVEL. NEW ROOF, WINDOWS, DOORS, KITCHEN & BATHS ETC... BASEMENT OFFERS FAMILY ROOM, LAUNDRY ROOM/STORAGE, FULL BATH, & 4TH BR. A/C INCLUDED!
New
$259,900
Chicago, IL 60628
4beds
1,035sqft
Est.:
Single Family Residence
Built in 1955
3,720.02 Square Feet Lot
$-- Zestimate®
$251/sqft
$-- HOA
What's special
Gourmet kitchenJacuzzi tubNew roof
- 3 days |
- 369 |
- 13 |
Likely to sell faster than
Zillow last checked: 8 hours ago
Listing updated: January 14, 2026 at 12:58pm
Listing courtesy of:
Terrell Patterson 773-407-0005,
Terrell Patterson
Source: MRED as distributed by MLS GRID,MLS#: 12547640
Tour with a local agent
Facts & features
Interior
Bedrooms & bathrooms
- Bedrooms: 4
- Bathrooms: 2
- Full bathrooms: 2
Rooms
- Room types: No additional rooms
Primary bedroom
- Features: Flooring (Hardwood)
- Level: Main
- Area: 168 Square Feet
- Dimensions: 14X12
Bedroom 2
- Features: Flooring (Hardwood)
- Level: Main
- Area: 120 Square Feet
- Dimensions: 12X10
Bedroom 3
- Features: Flooring (Hardwood)
- Level: Main
- Area: 110 Square Feet
- Dimensions: 11X10
Bedroom 4
- Features: Flooring (Vinyl)
- Level: Basement
- Area: 156 Square Feet
- Dimensions: 13X12
Family room
- Features: Flooring (Vinyl)
- Level: Basement
- Area: 864 Square Feet
- Dimensions: 36X24
Kitchen
- Features: Kitchen (Eating Area-Table Space), Flooring (Porcelain Tile)
- Level: Main
- Area: 150 Square Feet
- Dimensions: 15X10
Laundry
- Features: Flooring (Vinyl)
- Level: Basement
- Area: 120 Square Feet
- Dimensions: 12X10
Living room
- Features: Flooring (Hardwood)
- Level: Main
- Area: 216 Square Feet
- Dimensions: 18X12
Heating
- Natural Gas
Cooling
- Central Air
Appliances
- Included: Stainless Steel Appliance(s)
Features
- Basement: Finished,Full
Interior area
- Total structure area: 0
- Total interior livable area: 1,035 sqft
Property
Accessibility
- Accessibility features: No Disability Access
Features
- Stories: 1
Lot
- Size: 3,720.02 Square Feet
- Dimensions: 30X124X30X124
Details
- Parcel number: 25111140320000
- Special conditions: None
Construction
Type & style
- Home type: SingleFamily
- Property subtype: Single Family Residence
Materials
- Brick
Condition
- New construction: No
- Year built: 1955
- Major remodel year: 2025
Utilities & green energy
- Sewer: Public Sewer, Storm Sewer
- Water: Lake Michigan, Public
Community & HOA
HOA
- Services included: None
Location
- Region: Chicago
Financial & listing details
- Price per square foot: $251/sqft
- Annual tax amount: $817
- Date on market: 1/14/2026
- Ownership: Fee Simple
Estimated market value
Not available
Estimated sales range
Not available
Not available
Price history
Price history
| Date | Event | Price |
|---|---|---|
| 1/14/2026 | Listed for sale | $259,900+0.3%$251/sqft |
Source: | ||
| 1/14/2026 | Listing removed | $259,000$250/sqft |
Source: | ||
| 12/12/2025 | Pending sale | $259,000$250/sqft |
Source: | ||
| 11/18/2025 | Contingent | $259,000$250/sqft |
Source: | ||
| 11/3/2025 | Listed for sale | $259,000$250/sqft |
Source: | ||
Public tax history
Public tax history
| Year | Property taxes | Tax assessment |
|---|---|---|
| 2023 | $818 -0.6% | $13,000 |
| 2022 | $823 +5.1% | $13,000 |
| 2021 | $783 -3.1% | $13,000 +16.1% |
BuyAbility℠ payment
Est. payment
$1,772/mo
Principal & interest
$1250
Property taxes
$431
Home insurance
$91
Climate risks
Neighborhood: Cottage Grove Heights
Nearby schools
GreatSchools rating
- 5/10Schmid Elementary SchoolGrades: PK-8Distance: 0.1 mi
- 1/10Harlan Community Academy High SchoolGrades: 9-12Distance: 1.2 mi
Schools provided by the listing agent
- District: 299
Source: MRED as distributed by MLS GRID. This data may not be complete. We recommend contacting the local school district to confirm school assignments for this home.
- Loading
- Loading
