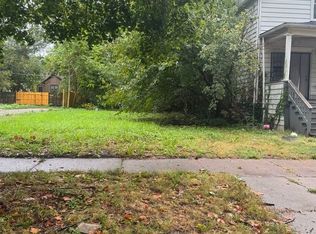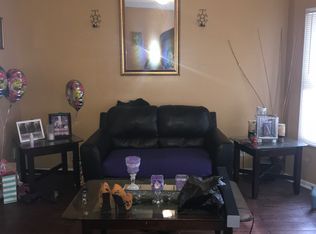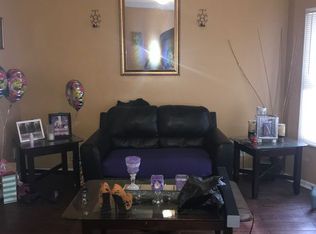Closed
$187,500
Chicago, IL 60628
3beds
1,198sqft
Single Family Residence
Built in 1903
4,625 Square Feet Lot
$186,200 Zestimate®
$157/sqft
$1,839 Estimated rent
Home value
$186,200
$168,000 - $207,000
$1,839/mo
Zestimate® history
Loading...
Owner options
Explore your selling options
What's special
This beautifully remodeled 3 bedroom, 1 bathroom single family home offers a perfect blend of charm and modern updates. The home features newer windows, a brand-new HVAC system, new flooring, and refinished hardwood floors throughout. The custom kitchen is a standout with sleek quartz countertops, stainless steel appliances, and a stylish glass backsplash. The full bathroom is totally updated with ceramic tile floors and wainscoting. Additional upgrades include a new roof and updated mechanicals. The full unfinished basement provides great potential for additional living space or storage. Move-in ready with nothing left to do!
Zillow last checked: 8 hours ago
Listing updated: October 10, 2025 at 02:42pm
Listing courtesy of:
Ian Atkin 630-336-6529,
Real Home Helpers LLC
Bought with:
Elizabeth Barden, ABR,PSA
Centre Court Properties LLC
Source: MRED as distributed by MLS GRID,MLS#: 12450436
Facts & features
Interior
Bedrooms & bathrooms
- Bedrooms: 3
- Bathrooms: 1
- Full bathrooms: 1
Primary bedroom
- Features: Flooring (Hardwood)
- Level: Main
- Area: 144 Square Feet
- Dimensions: 12X12
Bedroom 2
- Features: Flooring (Carpet)
- Level: Second
- Area: 156 Square Feet
- Dimensions: 13X12
Bedroom 3
- Features: Flooring (Carpet)
- Level: Second
- Area: 144 Square Feet
- Dimensions: 12X12
Dining room
- Features: Flooring (Hardwood)
- Level: Main
- Area: 144 Square Feet
- Dimensions: 12X12
Kitchen
- Features: Kitchen (Eating Area-Table Space), Flooring (Ceramic Tile)
- Level: Main
- Area: 169 Square Feet
- Dimensions: 13X13
Laundry
- Level: Basement
- Area: 36 Square Feet
- Dimensions: 6X6
Living room
- Features: Flooring (Hardwood)
- Level: Main
- Area: 192 Square Feet
- Dimensions: 16X12
Heating
- Natural Gas, Forced Air
Cooling
- Central Air
Features
- Basement: Unfinished,Full
Interior area
- Total structure area: 0
- Total interior livable area: 1,198 sqft
Property
Parking
- Total spaces: 3
- Parking features: Asphalt, Side Driveway, On Site
- Has uncovered spaces: Yes
Accessibility
- Accessibility features: No Disability Access
Features
- Stories: 1
Lot
- Size: 4,625 sqft
- Dimensions: 37 X 125
Details
- Parcel number: 25281210080000
- Special conditions: Exceptions-Call List Office
Construction
Type & style
- Home type: SingleFamily
- Property subtype: Single Family Residence
Materials
- Aluminum Siding, Vinyl Siding, Steel Siding
Condition
- New construction: No
- Year built: 1903
- Major remodel year: 2025
Utilities & green energy
- Electric: Circuit Breakers
- Sewer: Public Sewer
- Water: Lake Michigan, Public
Community & neighborhood
Location
- Region: Chicago
HOA & financial
HOA
- Services included: None
Other
Other facts
- Listing terms: FHA
- Ownership: Fee Simple
Price history
| Date | Event | Price |
|---|---|---|
| 10/10/2025 | Sold | $187,500-1.3%$157/sqft |
Source: | ||
| 8/25/2025 | Pending sale | $189,900$159/sqft |
Source: | ||
| 8/19/2025 | Listed for sale | $189,900+0.5%$159/sqft |
Source: | ||
| 8/15/2025 | Listing removed | $189,000$158/sqft |
Source: | ||
| 8/6/2025 | Contingent | $189,000$158/sqft |
Source: | ||
Public tax history
| Year | Property taxes | Tax assessment |
|---|---|---|
| 2023 | $605 +2.5% | $2,861 |
| 2022 | $590 +2.3% | $2,861 |
| 2021 | $577 -64.8% | $2,861 -61% |
Neighborhood: West Pullman
Nearby schools
GreatSchools rating
- 4/10Metcalfe Elementary Community AcademyGrades: PK-8Distance: 0.3 mi
- 1/10Fenger Academy High SchoolGrades: 9-12Distance: 1.1 mi
Schools provided by the listing agent
- District: 299
Source: MRED as distributed by MLS GRID. This data may not be complete. We recommend contacting the local school district to confirm school assignments for this home.
Get a cash offer in 3 minutes
Find out how much your home could sell for in as little as 3 minutes with a no-obligation cash offer.
Estimated market value$186,200
Get a cash offer in 3 minutes
Find out how much your home could sell for in as little as 3 minutes with a no-obligation cash offer.
Estimated market value
$186,200


