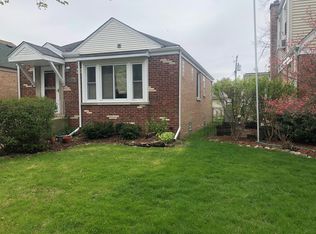Closed
$365,000
Chicago, IL 60631
3beds
1,100sqft
Single Family Residence
Built in ----
3,750 Square Feet Lot
$452,400 Zestimate®
$332/sqft
$2,561 Estimated rent
Home value
$452,400
$421,000 - $484,000
$2,561/mo
Zestimate® history
Loading...
Owner options
Explore your selling options
What's special
This charming solid brick 3 Bed 1.5 Bath ranch sits among Norwood Park's quiet streets and is ideally close to exceptional neighborhood schools, expressways, the Blue Line, O'Hare, etc. Step inside to find a wonderful floor plan that seamlessly integrates the kitchen, dining room, and living room perfect for daily living and entertaining. The home has a large, updated kitchen, including granite countertops, a full granite splash, and stainless-steel appliances. The large peninsula easily seats four, providing a great centerpiece. Hardwood floors throughout lead to the two main bedrooms. Off the 2nd bedroom is a large sliding door that leads to a recently painted back porch perfect for entertaining. The main floor bathroom has a tub-shower combo. Downstairs is an open family area with a half bath and a large third bedroom/office, and additional storage. Laundry and mechanicals are also located in the basement. The home has flood control installed. The green backyard is in excellent shape and fully fenced, leading to an older one-car garage with alley access. This is an exceptional city location for a starter home or family looking to downsize.
Zillow last checked: 8 hours ago
Listing updated: January 28, 2025 at 09:23am
Listing courtesy of:
Sean Derrig 773-904-8256,
FairGreen Real Estate LLC
Bought with:
Sean Derrig
FairGreen Real Estate LLC
Source: MRED as distributed by MLS GRID,MLS#: 12222500
Facts & features
Interior
Bedrooms & bathrooms
- Bedrooms: 3
- Bathrooms: 2
- Full bathrooms: 1
- 1/2 bathrooms: 1
Primary bedroom
- Level: Main
- Area: 144 Square Feet
- Dimensions: 12X12
Bedroom 2
- Level: Main
- Area: 144 Square Feet
- Dimensions: 12X12
Bedroom 3
- Level: Basement
- Area: 169 Square Feet
- Dimensions: 13X13
Dining room
- Level: Main
- Area: 99 Square Feet
- Dimensions: 9X11
Other
- Level: Basement
- Area: 300 Square Feet
- Dimensions: 20X15
Kitchen
- Level: Main
- Area: 270 Square Feet
- Dimensions: 15X18
Laundry
- Level: Basement
- Area: 96 Square Feet
- Dimensions: 8X12
Living room
- Level: Main
- Area: 150 Square Feet
- Dimensions: 15X10
Heating
- Natural Gas
Cooling
- Central Air
Features
- Basement: Finished,Full
Interior area
- Total structure area: 0
- Total interior livable area: 1,100 sqft
Property
Parking
- Total spaces: 1
- Parking features: On Site, Detached, Garage
- Garage spaces: 1
Accessibility
- Accessibility features: No Disability Access
Features
- Stories: 1
- Patio & porch: Deck
Lot
- Size: 3,750 sqft
- Dimensions: 30X125
Details
- Parcel number: 12011130110000
- Special conditions: None
Construction
Type & style
- Home type: SingleFamily
- Architectural style: Ranch
- Property subtype: Single Family Residence
Materials
- Brick
- Roof: Asphalt
Condition
- New construction: No
- Major remodel year: 2015
Utilities & green energy
- Sewer: Public Sewer
- Water: Lake Michigan
Community & neighborhood
Location
- Region: Chicago
Other
Other facts
- Listing terms: Conventional
- Ownership: Fee Simple
Price history
| Date | Event | Price |
|---|---|---|
| 1/17/2025 | Sold | $365,000$332/sqft |
Source: | ||
| 12/11/2024 | Contingent | $365,000$332/sqft |
Source: | ||
| 12/9/2024 | Listed for sale | $365,000+128.8%$332/sqft |
Source: | ||
| 9/13/1996 | Sold | $159,500+5.6%$145/sqft |
Source: Public Record Report a problem | ||
| 3/17/1995 | Sold | $151,000$137/sqft |
Source: Public Record Report a problem | ||
Public tax history
| Year | Property taxes | Tax assessment |
|---|---|---|
| 2023 | $4,649 +3.5% | $28,000 |
| 2022 | $4,493 +1.5% | $28,000 |
| 2021 | $4,425 +5.8% | $28,000 +15% |
Neighborhood: Norwood Park West
Nearby schools
GreatSchools rating
- 8/10Edison Park Elementary SchoolGrades: K-8Distance: 0.2 mi
- 5/10Taft High SchoolGrades: 7-12Distance: 1.5 mi
Schools provided by the listing agent
- Elementary: Edison Park Elementary School
- Middle: Edison Park Elementary School
- High: Taft High School
- District: 299
Source: MRED as distributed by MLS GRID. This data may not be complete. We recommend contacting the local school district to confirm school assignments for this home.
Get a cash offer in 3 minutes
Find out how much your home could sell for in as little as 3 minutes with a no-obligation cash offer.
Estimated market value$452,400
Get a cash offer in 3 minutes
Find out how much your home could sell for in as little as 3 minutes with a no-obligation cash offer.
Estimated market value
$452,400
