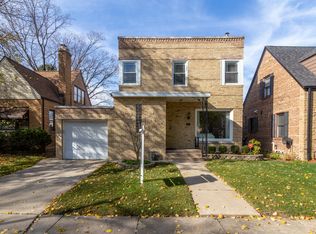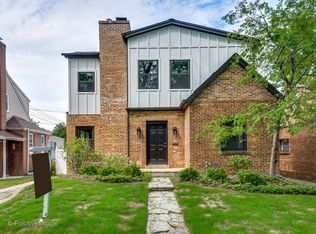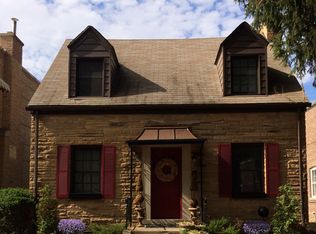Closed
$525,000
Chicago, IL 60646
3beds
1,286sqft
Single Family Residence
Built in 1953
4,960 Square Feet Lot
$588,100 Zestimate®
$408/sqft
$2,954 Estimated rent
Home value
$588,100
$547,000 - $635,000
$2,954/mo
Zestimate® history
Loading...
Owner options
Explore your selling options
What's special
Edgebrook Charmer! Same family has owned the home for 40 years. Mid-Century brick residence. Living room with a wood burning fireplace (that the owners have not used), formal dining room, kitchen with granite countertops and pantry closet, bedroom, powder room and unheated den on the first floor. Second floor with two bedrooms and full bath. The basement has painted walls, exterior exit, high ceilings, and a newly installed overhead sewer system.(See additional information to view work that was done). There is a safe in the basement that will be staying with the house. Hardwood floors except for the Den. Two car garage and a storage shed complete the package. Very convenient location to Edgebrook shopping and restaurants, a few blocks to the Metra, & Edens Expressway. This house is ready for a refresh.
Zillow last checked: 8 hours ago
Listing updated: August 15, 2025 at 02:11pm
Listing courtesy of:
Marti Corcoran 773-631-8300,
Coldwell Banker Realty
Bought with:
John Burks
@properties Christie's International Real Estate
Source: MRED as distributed by MLS GRID,MLS#: 12409579
Facts & features
Interior
Bedrooms & bathrooms
- Bedrooms: 3
- Bathrooms: 2
- Full bathrooms: 1
- 1/2 bathrooms: 1
Primary bedroom
- Features: Flooring (Hardwood)
- Level: Second
- Area: 272 Square Feet
- Dimensions: 16X17
Bedroom 2
- Features: Flooring (Carpet)
- Level: Second
- Area: 140 Square Feet
- Dimensions: 10X14
Bedroom 3
- Features: Flooring (Hardwood)
- Level: Main
- Area: 132 Square Feet
- Dimensions: 11X12
Den
- Features: Flooring (Carpet)
- Level: Main
- Area: 117 Square Feet
- Dimensions: 9X13
Dining room
- Features: Flooring (Hardwood)
- Level: Main
- Area: 143 Square Feet
- Dimensions: 11X13
Foyer
- Features: Flooring (Hardwood)
- Level: Main
- Area: 28 Square Feet
- Dimensions: 4X7
Kitchen
- Features: Kitchen (Eating Area-Table Space, Pantry-Closet), Flooring (Hardwood)
- Level: Main
- Area: 168 Square Feet
- Dimensions: 12X14
Living room
- Features: Flooring (Hardwood)
- Level: Main
- Area: 195 Square Feet
- Dimensions: 13X15
Other
- Level: Basement
- Area: 810 Square Feet
- Dimensions: 27X30
Heating
- Natural Gas, Forced Air
Cooling
- Central Air
Appliances
- Included: Range, Microwave, Dishwasher, Refrigerator, Freezer, Washer, Dryer, Other
Features
- 1st Floor Bedroom
- Flooring: Hardwood
- Windows: Screens
- Basement: Unfinished,Exterior Entry,Full
- Number of fireplaces: 1
- Fireplace features: Wood Burning, Living Room
Interior area
- Total structure area: 2,188
- Total interior livable area: 1,286 sqft
Property
Parking
- Total spaces: 2
- Parking features: Off Alley, Garage Door Opener, On Site, Garage Owned, Detached, Garage
- Garage spaces: 2
- Has uncovered spaces: Yes
Accessibility
- Accessibility features: No Disability Access
Features
- Stories: 1
- Patio & porch: Patio
- Fencing: Fenced
Lot
- Size: 4,960 sqft
- Dimensions: 40 X 124
- Features: Mature Trees
Details
- Additional structures: Shed(s)
- Parcel number: 13041070190000
- Special conditions: List Broker Must Accompany
- Other equipment: Sump Pump
Construction
Type & style
- Home type: SingleFamily
- Architectural style: English
- Property subtype: Single Family Residence
Materials
- Brick
- Foundation: Concrete Perimeter
- Roof: Asphalt
Condition
- New construction: No
- Year built: 1953
Utilities & green energy
- Electric: Circuit Breakers, 100 Amp Service
- Sewer: Public Sewer
- Water: Lake Michigan
Community & neighborhood
Security
- Security features: Security System
Community
- Community features: Sidewalks, Street Lights, Street Paved
Location
- Region: Chicago
HOA & financial
HOA
- Services included: None
Other
Other facts
- Listing terms: Conventional
- Ownership: Fee Simple
Price history
| Date | Event | Price |
|---|---|---|
| 8/15/2025 | Sold | $525,000+5%$408/sqft |
Source: | ||
| 8/6/2025 | Pending sale | $499,900$389/sqft |
Source: | ||
| 7/21/2025 | Contingent | $499,900$389/sqft |
Source: | ||
| 7/17/2025 | Listed for sale | $499,900$389/sqft |
Source: | ||
Public tax history
| Year | Property taxes | Tax assessment |
|---|---|---|
| 2023 | $9,495 +2.6% | $45,000 |
| 2022 | $9,256 +2.3% | $45,000 |
| 2021 | $9,049 +25.4% | $45,000 +38.9% |
Neighborhood: Edgebrook
Nearby schools
GreatSchools rating
- 6/10Edgebrook Elementary SchoolGrades: K-8Distance: 0.3 mi
- 5/10Taft High SchoolGrades: 7-12Distance: 1.8 mi
Schools provided by the listing agent
- Elementary: Edgebrook Elementary School
- High: William Howard Taft High School
- District: 299
Source: MRED as distributed by MLS GRID. This data may not be complete. We recommend contacting the local school district to confirm school assignments for this home.
Get a cash offer in 3 minutes
Find out how much your home could sell for in as little as 3 minutes with a no-obligation cash offer.
Estimated market value$588,100
Get a cash offer in 3 minutes
Find out how much your home could sell for in as little as 3 minutes with a no-obligation cash offer.
Estimated market value
$588,100


