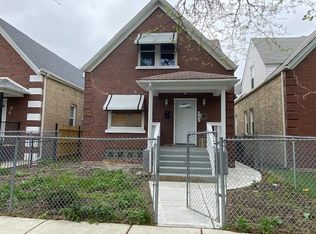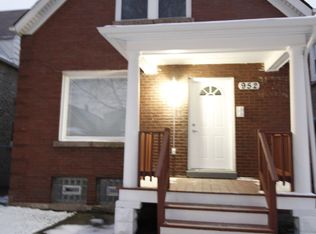Closed
$400,000
Chicago, IL 60651
3beds
1,380sqft
Single Family Residence
Built in 1911
3,810 Square Feet Lot
$405,000 Zestimate®
$290/sqft
$2,307 Estimated rent
Home value
$405,000
$365,000 - $450,000
$2,307/mo
Zestimate® history
Loading...
Owner options
Explore your selling options
What's special
This impeccable two story brick home nestled on a quiet tree lined street in the Humboldt Park neighborhood has had every inch meticulously finished. The main floor boasts a large open floor plan with a gorgeous modern kitchen and all new appliances, a large master bedroom with a full bathroom and walk in closet. The second floor is it's own incredible space with an open loft that leads to a second bedroom with it's walk in closet, a full stunning bathroom and an additional room that can be an office or third bedroom. The finished basement can entertain the entertain the entire family with a recreational room, full bathroom, and over sized bedroom. More storage then you can ask for, and finally a home where you wont have to worry about a thing. All mechanicals are new, and the patio to the garage are in pristine condition.
Zillow last checked: 8 hours ago
Listing updated: October 07, 2025 at 12:24pm
Listing courtesy of:
Richard Cohen 773-856-0552,
City Habitat Realty LLC
Bought with:
Beth Gomez
Jameson Sotheby's Intl Realty
Source: MRED as distributed by MLS GRID,MLS#: 12425005
Facts & features
Interior
Bedrooms & bathrooms
- Bedrooms: 3
- Bathrooms: 3
- Full bathrooms: 3
Primary bedroom
- Features: Bathroom (Full)
- Level: Main
- Area: 170 Square Feet
- Dimensions: 17X10
Bedroom 2
- Level: Second
- Area: 192 Square Feet
- Dimensions: 16X12
Bedroom 3
- Level: Second
- Area: 126 Square Feet
- Dimensions: 14X9
Family room
- Level: Main
- Area: 264 Square Feet
- Dimensions: 22X12
Kitchen
- Level: Main
- Area: 156 Square Feet
- Dimensions: 13X12
Laundry
- Level: Lower
- Area: 56 Square Feet
- Dimensions: 8X7
Office
- Level: Second
- Area: 88 Square Feet
- Dimensions: 11X8
Heating
- Natural Gas
Cooling
- Central Air
Features
- Basement: Finished,Full,Daylight
Interior area
- Total structure area: 0
- Total interior livable area: 1,380 sqft
Property
Parking
- Total spaces: 2
- Parking features: On Site, Detached, Garage
- Garage spaces: 2
Accessibility
- Accessibility features: No Disability Access
Features
- Stories: 2
Lot
- Size: 3,810 sqft
- Dimensions: 30X127
Details
- Parcel number: 16034220250000
- Special conditions: List Broker Must Accompany
Construction
Type & style
- Home type: SingleFamily
- Property subtype: Single Family Residence
Materials
- Brick
Condition
- New construction: No
- Year built: 1911
Utilities & green energy
- Sewer: Public Sewer
- Water: Lake Michigan
Community & neighborhood
Location
- Region: Chicago
Other
Other facts
- Listing terms: Cash
- Ownership: Fee Simple
Price history
| Date | Event | Price |
|---|---|---|
| 10/6/2025 | Sold | $400,000-8%$290/sqft |
Source: | ||
| 9/17/2025 | Pending sale | $435,000$315/sqft |
Source: | ||
| 7/20/2025 | Listed for sale | $435,000+17.6%$315/sqft |
Source: | ||
| 10/2/2023 | Sold | $370,000-1.3%$268/sqft |
Source: | ||
| 8/26/2023 | Pending sale | $374,900$272/sqft |
Source: | ||
Public tax history
| Year | Property taxes | Tax assessment |
|---|---|---|
| 2023 | $5,502 +18.5% | $26,000 |
| 2022 | $4,644 -11.2% | $26,000 |
| 2021 | $5,228 +36.8% | $26,000 +51.5% |
Neighborhood: West Humboldt Park
Nearby schools
GreatSchools rating
- 5/10Piccolo Elementary Specialty SchoolGrades: PK-8Distance: 0.3 mi
- 1/10Orr Academy High SchoolGrades: 9-12Distance: 0.3 mi
Schools provided by the listing agent
- District: 299
Source: MRED as distributed by MLS GRID. This data may not be complete. We recommend contacting the local school district to confirm school assignments for this home.

Get pre-qualified for a loan
At Zillow Home Loans, we can pre-qualify you in as little as 5 minutes with no impact to your credit score.An equal housing lender. NMLS #10287.
Sell for more on Zillow
Get a free Zillow Showcase℠ listing and you could sell for .
$405,000
2% more+ $8,100
With Zillow Showcase(estimated)
$413,100
