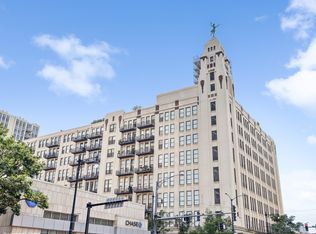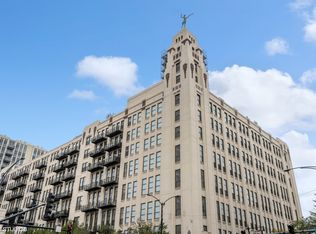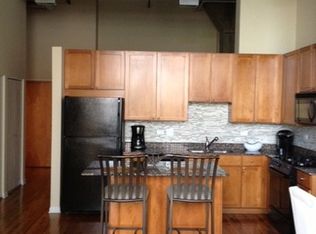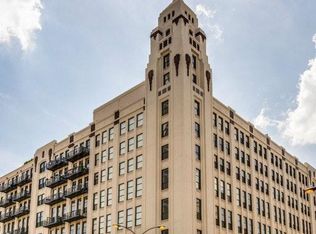Closed
$595,000
Chicago, IL 60654
3beds
1,800sqft
Condominium, Duplex, Apartment, Single Family Residence
Built in 1920
-- sqft lot
$577,700 Zestimate®
$331/sqft
$5,023 Estimated rent
Home value
$577,700
$549,000 - $607,000
$5,023/mo
Zestimate® history
Loading...
Owner options
Explore your selling options
What's special
Step into a rare blend of history and modern luxury in this spacious 3-bedroom, 2-bath loft condo located in the iconic Montgomery Ward Corporate HQ building. Enjoy unobstructed sunset views over the river through the large two-story living room and bedroom windows, or from your private balcony, creating the perfect backdrop for relaxing evenings or entertaining guests. The updated kitchen is a showstopper, featuring striking quartzite countertops, a large island with seating, a pantry, stainless steel appliances including a new gas stove/range, and elegant pendant lighting. Rich walnut-stained hardwood floors flow throughout the main level, enhancing the open, airy feel of this industrial-chic space. The first-floor primary suite includes two generous closets and a spa-like bath with double vanities, a separate soaking tub, and a walk-in shower. The second, fully enclosed bedroom is also on the first floor with a full closet and adjacent full bath. Upstairs, you'll find a versatile bonus room-ideal as a family room or office-with a catwalk leading to the third bedroom and urban attic-style storage. An in-unit washer and dryer add everyday convenience. This full-amenity building offers 24-hour door staff, a stunning rooftop deck, fitness center, on-site dry cleaner, and additional storage cage. Heated indoor garage parking available for an additional $30,000.
Zillow last checked: 8 hours ago
Listing updated: November 14, 2025 at 07:10am
Listing courtesy of:
Brian Hilgen 630-258-4484,
Legacy Properties, A Sarah Leonard Company, LLC
Bought with:
Shawn Nam
@properties Christie's International Real Estate
Source: MRED as distributed by MLS GRID,MLS#: 12426890
Facts & features
Interior
Bedrooms & bathrooms
- Bedrooms: 3
- Bathrooms: 2
- Full bathrooms: 2
Primary bedroom
- Features: Flooring (Hardwood), Bathroom (Full)
- Level: Main
- Area: 240 Square Feet
- Dimensions: 20X12
Bedroom 2
- Features: Flooring (Hardwood)
- Level: Main
- Area: 121 Square Feet
- Dimensions: 11X11
Bedroom 3
- Features: Flooring (Carpet)
- Level: Second
- Area: 110 Square Feet
- Dimensions: 11X10
Balcony porch lanai
- Level: Main
- Area: 80 Square Feet
- Dimensions: 16X05
Den
- Features: Flooring (Carpet)
- Level: Second
- Area: 143 Square Feet
- Dimensions: 13X11
Dining room
- Features: Flooring (Hardwood)
- Level: Main
- Dimensions: COMBO
Kitchen
- Features: Kitchen (Island), Flooring (Hardwood)
- Level: Main
- Area: 104 Square Feet
- Dimensions: 13X08
Living room
- Features: Flooring (Hardwood)
- Level: Main
- Area: 486 Square Feet
- Dimensions: 27X18
Heating
- Natural Gas, Forced Air
Cooling
- Central Air
Appliances
- Included: Range, Microwave, Dishwasher, Refrigerator, Washer, Dryer, Disposal, Stainless Steel Appliance(s)
- Laundry: Washer Hookup, In Unit, Laundry Closet
Features
- Cathedral Ceiling(s), Storage
- Flooring: Hardwood
- Windows: Screens
- Basement: None
- Number of fireplaces: 1
- Fireplace features: Gas Log, Gas Starter, Living Room
Interior area
- Total structure area: 0
- Total interior livable area: 1,800 sqft
Property
Parking
- Total spaces: 1
- Parking features: Garage Door Opener, Heated Garage, Deeded, Attached, Garage
- Attached garage spaces: 1
- Has uncovered spaces: Yes
Accessibility
- Accessibility features: No Disability Access
Features
- Exterior features: Balcony
- Has view: Yes
- View description: Back of Property
- Water view: Back of Property
Details
- Additional parcels included: 17091130121416
- Parcel number: 17091130121073
- Special conditions: None
Construction
Type & style
- Home type: Condo
- Property subtype: Condominium, Duplex, Apartment, Single Family Residence
Materials
- Brick, Concrete
Condition
- New construction: No
- Year built: 1920
- Major remodel year: 2002
Utilities & green energy
- Electric: Circuit Breakers, 100 Amp Service
- Sewer: Public Sewer
- Water: Lake Michigan, Public
Community & neighborhood
Location
- Region: Chicago
- Subdivision: One River Place
HOA & financial
HOA
- Has HOA: Yes
- HOA fee: $829 monthly
- Amenities included: Bike Room/Bike Trails, Door Person, Elevator(s), Exercise Room, Storage, On Site Manager/Engineer, Sundeck, Receiving Room, Security Door Lock(s), Service Elevator(s), Valet/Cleaner
- Services included: Water, Insurance, Doorman, Cable TV, Exercise Facilities, Exterior Maintenance, Lawn Care, Scavenger, Snow Removal, Internet
Other
Other facts
- Listing terms: Conventional
- Ownership: Condo
Price history
| Date | Event | Price |
|---|---|---|
| 11/13/2025 | Sold | $595,000$331/sqft |
Source: | ||
| 10/13/2025 | Pending sale | $595,000$331/sqft |
Source: | ||
| 8/13/2025 | Price change | $595,000-4.8%$331/sqft |
Source: | ||
| 8/1/2025 | Listed for sale | $625,000+11.6%$347/sqft |
Source: | ||
| 6/4/2021 | Sold | $560,000+6.7%$311/sqft |
Source: | ||
Public tax history
| Year | Property taxes | Tax assessment |
|---|---|---|
| 2023 | $9,161 +2.6% | $43,419 |
| 2022 | $8,931 +2.3% | $43,419 |
| 2021 | $8,731 -0.4% | $43,419 +10.4% |
Neighborhood: River North
Nearby schools
GreatSchools rating
- 3/10Ogden Elementary SchoolGrades: PK-8Distance: 0.8 mi
- 1/10Wells Community Academy High SchoolGrades: 9-12Distance: 1.3 mi
Schools provided by the listing agent
- Elementary: Ogden Elementary
- District: 299
Source: MRED as distributed by MLS GRID. This data may not be complete. We recommend contacting the local school district to confirm school assignments for this home.
Get a cash offer in 3 minutes
Find out how much your home could sell for in as little as 3 minutes with a no-obligation cash offer.
Estimated market value$577,700
Get a cash offer in 3 minutes
Find out how much your home could sell for in as little as 3 minutes with a no-obligation cash offer.
Estimated market value
$577,700



