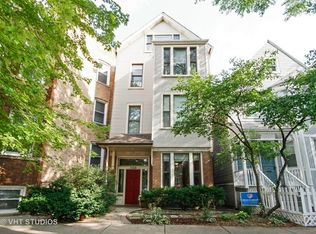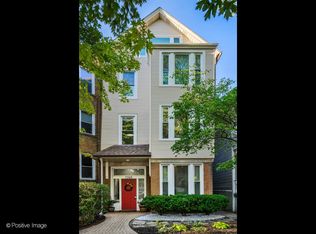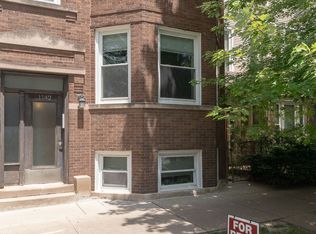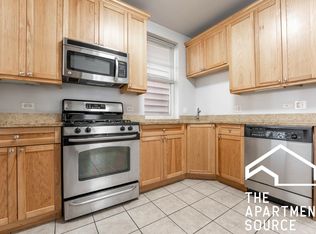Closed
$595,000
Chicago, IL 60657
2beds
1,789sqft
Condominium, Single Family Residence
Built in 1883
-- sqft lot
$605,400 Zestimate®
$333/sqft
$3,081 Estimated rent
Home value
$605,400
$545,000 - $672,000
$3,081/mo
Zestimate® history
Loading...
Owner options
Explore your selling options
What's special
Welcome home to this bright and beautifully updated duplex up on a quiet, tree-lined street in Lakeview. This spacious layout is filled with natural light and features hardwood floors, large windows, and fresh paint throughout. The main level includes a generous living and dining area with plenty of room to relax or entertain. The remodeled kitchen features white upper and navy lower cabinetry, quartz countertops, stainless steel appliances, and a large walk-in pantry for extra storage. Also on this level is the spacious second bedroom with extra closet space and a full bath with a walk-in shower and updated tile, located just off the hallway. A private home office with a window and door offers the perfect work-from-home setup. Upstairs, the top-floor primary suite is a true retreat with vaulted ceilings, skylights, a walk-in closet, additional side closet storage, and an impressive amount of space-easily accommodating a full seating area, large desk, or offering endless possibilities for your ideal setup. The fully renovated en-suite bath features a warm wood vanity with quartz countertop, matte black fixtures, a soaking tub with sliding glass doors, vertical subway tile surround, modern hex tile flooring, a skylight, and a built-in linen cabinet. A separate laundry room near the back of the primary suite includes side-by-side washer and dryer, new patterned tile flooring, utility sink, and extra storage. Just off the kitchen, step outside to a private covered deck, perfect for morning coffee or grilling, and enjoy the fully fenced shared backyard with a brick paver patio and mature trees. Located in a well-maintained three-unit building with garage parking included. Easy access to restaurants, coffee shops, Whole Foods, Wrigley Field, public transit, and more in this prime Lakeview location!
Zillow last checked: 8 hours ago
Listing updated: August 30, 2025 at 01:01am
Listing courtesy of:
Mark Keppy 773-301-6332,
Baird & Warner
Bought with:
Tiffany Razo
Compass
Source: MRED as distributed by MLS GRID,MLS#: 12425766
Facts & features
Interior
Bedrooms & bathrooms
- Bedrooms: 2
- Bathrooms: 2
- Full bathrooms: 2
Primary bedroom
- Features: Flooring (Carpet), Bathroom (Full)
- Level: Second
- Area: 360 Square Feet
- Dimensions: 15X24
Bedroom 2
- Features: Flooring (Carpet)
- Level: Main
- Area: 126 Square Feet
- Dimensions: 9X14
Deck
- Features: Flooring (Other)
- Level: Main
- Area: 120 Square Feet
- Dimensions: 15X08
Dining room
- Features: Flooring (Hardwood)
- Level: Main
- Area: 156 Square Feet
- Dimensions: 12X13
Kitchen
- Features: Kitchen (Eating Area-Table Space, Pantry-Walk-in), Flooring (Hardwood)
- Level: Main
- Area: 98 Square Feet
- Dimensions: 7X14
Laundry
- Features: Flooring (Carpet)
- Level: Second
- Area: 35 Square Feet
- Dimensions: 5X7
Living room
- Features: Flooring (Hardwood)
- Level: Main
- Area: 204 Square Feet
- Dimensions: 12X17
Office
- Features: Flooring (Wood Laminate)
- Level: Main
- Area: 49 Square Feet
- Dimensions: 07X07
Pantry
- Features: Flooring (Hardwood)
- Level: Main
- Area: 28 Square Feet
- Dimensions: 07X04
Walk in closet
- Features: Flooring (Carpet)
- Level: Second
- Area: 50 Square Feet
- Dimensions: 10X5
Heating
- Natural Gas, Forced Air
Cooling
- Central Air
Appliances
- Included: Range, Microwave, Dishwasher, Refrigerator, Washer, Dryer, Stainless Steel Appliance(s)
- Laundry: Washer Hookup, In Unit
Features
- Cathedral Ceiling(s), Walk-In Closet(s)
- Flooring: Hardwood
- Windows: Skylight(s)
- Basement: None
Interior area
- Total structure area: 0
- Total interior livable area: 1,789 sqft
Property
Parking
- Total spaces: 1
- Parking features: On Site, Garage Owned, Detached, Garage
- Garage spaces: 1
Accessibility
- Accessibility features: No Disability Access
Features
- Patio & porch: Deck, Patio
Details
- Parcel number: 14292070501003
- Special conditions: None
Construction
Type & style
- Home type: Condo
- Property subtype: Condominium, Single Family Residence
Materials
- Vinyl Siding, Brick
- Roof: Asphalt
Condition
- New construction: No
- Year built: 1883
- Major remodel year: 1995
Utilities & green energy
- Electric: 100 Amp Service
- Sewer: Other
- Water: Lake Michigan, Public
Community & neighborhood
Location
- Region: Chicago
HOA & financial
HOA
- Has HOA: Yes
- HOA fee: $294 monthly
- Services included: Water, Parking, Insurance, Exterior Maintenance, Scavenger
Other
Other facts
- Listing terms: Conventional
- Ownership: Condo
Price history
| Date | Event | Price |
|---|---|---|
| 10/7/2025 | Listing removed | $2,643$1/sqft |
Source: Zillow Rentals Report a problem | ||
| 10/6/2025 | Price change | $2,643-27.4%$1/sqft |
Source: Zillow Rentals Report a problem | ||
| 10/4/2025 | Listed for rent | $3,643$2/sqft |
Source: Zillow Rentals Report a problem | ||
| 8/28/2025 | Sold | $595,000+3.5%$333/sqft |
Source: | ||
| 8/8/2025 | Pending sale | $575,000$321/sqft |
Source: | ||
Public tax history
| Year | Property taxes | Tax assessment |
|---|---|---|
| 2023 | $8,584 +2.8% | $43,998 |
| 2022 | $8,346 +2.1% | $43,998 |
| 2021 | $8,178 -6.9% | $43,998 +3.5% |
Neighborhood: Lake View
Nearby schools
GreatSchools rating
- 4/10Harriet Tubman Elementary SchoolGrades: PK-8Distance: 0.2 mi
- 8/10Lincoln Park High SchoolGrades: 9-12Distance: 1.4 mi
Schools provided by the listing agent
- Elementary: Harriet Tubman Elementary School
- Middle: Harriet Tubman Elementary School
- High: Lincoln Park High School
- District: 299
Source: MRED as distributed by MLS GRID. This data may not be complete. We recommend contacting the local school district to confirm school assignments for this home.

Get pre-qualified for a loan
At Zillow Home Loans, we can pre-qualify you in as little as 5 minutes with no impact to your credit score.An equal housing lender. NMLS #10287.
Sell for more on Zillow
Get a free Zillow Showcase℠ listing and you could sell for .
$605,400
2% more+ $12,108
With Zillow Showcase(estimated)
$617,508


