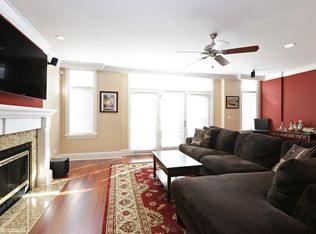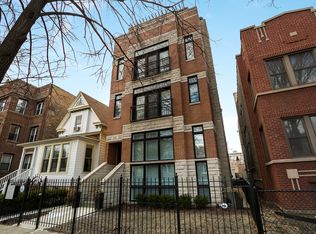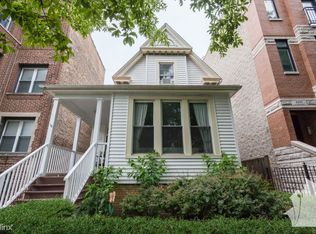Closed
$1,070,000
Chicago, IL 60657
4beds
3,200sqft
Condominium, Duplex, Single Family Residence
Built in 2005
-- sqft lot
$1,080,600 Zestimate®
$334/sqft
$7,450 Estimated rent
Home value
$1,080,600
$983,000 - $1.19M
$7,450/mo
Zestimate® history
Loading...
Owner options
Explore your selling options
What's special
Discover a seamless blend of luxury and urban sophistication at 3422 North Bosworth Avenue, Unit 1, Chicago in Lake View. This exquisite duplex down offers the essence of a single-family home with the charm and convenience of modern living. Spread across 3,200 square feet, this residence is adorned with high-end finishes and thoughtful updates throughout. The heart of the home is the elegant kitchen, boasting state-of-the-art appliances and a functional layout that inspires culinary creativity. Enjoy the ambiance of two cozy gas fireplaces that warmly invite you to relax and unwind. The primary suite is an ultimate retreat, complete with a newly updated bath featuring a luxurious steam shower and soaking tub. Each of the four bedrooms offers generous space and comfort, complemented by ample storage, including a walk-in closet and additional pantry space. Don't miss the second en-suite bedroom conveniently located on the lower floor, perfect for guests and family to retreat to for added comfort and privacy. Indulge in outdoor serenity with a private deck off your primary suite. The full basement family room with its impressive high ceilings and ample natural light offers endless possibilities, while modern amenities like a built-in bar, central AC, and smart security system elevate your living experience. This pet-friendly abode includes a garage parking space with electric charging and designated storage, ensuring convenience at every turn. With an array of luxurious features and a prime location six minutes walk from the Southport Corridor, this home is designed to enrich your lifestyle with elegance and ease. Welcome to a world where every detail is crafted for comfort and style!
Zillow last checked: 8 hours ago
Listing updated: November 17, 2025 at 11:04am
Listing courtesy of:
Janet Borden 847-833-3171,
Compass,
Kim Kelly 630-696-0900,
Compass
Bought with:
Sarah Jaffe
Cross Street Real Estate
Source: MRED as distributed by MLS GRID,MLS#: 12458223
Facts & features
Interior
Bedrooms & bathrooms
- Bedrooms: 4
- Bathrooms: 4
- Full bathrooms: 4
Primary bedroom
- Features: Flooring (Hardwood), Bathroom (Full)
- Level: Main
- Area: 238 Square Feet
- Dimensions: 17X14
Bedroom 2
- Features: Flooring (Hardwood)
- Level: Main
- Area: 100 Square Feet
- Dimensions: 10X10
Bedroom 3
- Features: Flooring (Wood Laminate)
- Level: Lower
- Area: 192 Square Feet
- Dimensions: 16X12
Bedroom 4
- Level: Lower
- Area: 132 Square Feet
- Dimensions: 12X11
Dining room
- Level: Main
- Dimensions: COMBO
Family room
- Level: Lower
- Area: 588 Square Feet
- Dimensions: 28X21
Kitchen
- Features: Kitchen (Island), Flooring (Hardwood)
- Level: Main
- Area: 117 Square Feet
- Dimensions: 13X09
Laundry
- Level: Lower
- Area: 36 Square Feet
- Dimensions: 04X09
Living room
- Features: Flooring (Hardwood)
- Level: Main
- Area: 272 Square Feet
- Dimensions: 17X16
Heating
- Natural Gas, Forced Air
Cooling
- Central Air
Appliances
- Included: Range, Microwave, Dishwasher, Refrigerator, Bar Fridge, Washer, Dryer, Disposal, Humidifier
- Laundry: Washer Hookup, In Unit
Features
- Wet Bar, 1st Floor Full Bath, Storage
- Flooring: Hardwood
- Basement: Finished,Full
- Number of fireplaces: 2
- Fireplace features: Gas Log, Gas Starter, Family Room, Living Room
Interior area
- Total structure area: 0
- Total interior livable area: 3,200 sqft
Property
Parking
- Total spaces: 1
- Parking features: Garage Owned, Detached, Garage
- Garage spaces: 1
Accessibility
- Accessibility features: No Disability Access
Features
- Patio & porch: Deck
- Fencing: Fenced
Details
- Parcel number: 14203080351001
- Special conditions: None
- Other equipment: TV-Cable
Construction
Type & style
- Home type: Condo
- Property subtype: Condominium, Duplex, Single Family Residence
Materials
- Brick, Block
Condition
- New construction: No
- Year built: 2005
- Major remodel year: 2017
Utilities & green energy
- Sewer: Public Sewer
- Water: Lake Michigan
Community & neighborhood
Location
- Region: Chicago
HOA & financial
HOA
- Has HOA: Yes
- HOA fee: $226 monthly
- Services included: Insurance, Other
Other
Other facts
- Listing terms: Cash
- Ownership: Condo
Price history
| Date | Event | Price |
|---|---|---|
| 11/17/2025 | Sold | $1,070,000+7.1%$334/sqft |
Source: | ||
| 10/14/2025 | Pending sale | $999,000$312/sqft |
Source: | ||
| 9/24/2025 | Contingent | $999,000$312/sqft |
Source: | ||
| 9/18/2025 | Listed for sale | $999,000+6.8%$312/sqft |
Source: | ||
| 5/1/2023 | Sold | $935,000+8.1%$292/sqft |
Source: | ||
Public tax history
| Year | Property taxes | Tax assessment |
|---|---|---|
| 2023 | $15,125 +2.7% | $74,999 |
| 2022 | $14,723 -2.4% | $74,999 |
| 2021 | $15,082 +21.9% | $74,999 +35.1% |
Neighborhood: Lake View
Nearby schools
GreatSchools rating
- 7/10Hamilton Elementary SchoolGrades: PK-8Distance: 0.2 mi
- 3/10Lake View High SchoolGrades: 9-12Distance: 0.8 mi
Schools provided by the listing agent
- Elementary: Hamilton Elementary School
- High: Lake View High School
- District: 299
Source: MRED as distributed by MLS GRID. This data may not be complete. We recommend contacting the local school district to confirm school assignments for this home.

Get pre-qualified for a loan
At Zillow Home Loans, we can pre-qualify you in as little as 5 minutes with no impact to your credit score.An equal housing lender. NMLS #10287.


