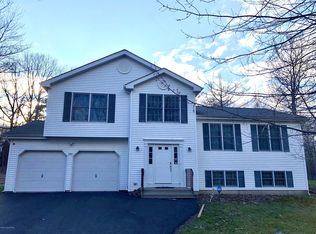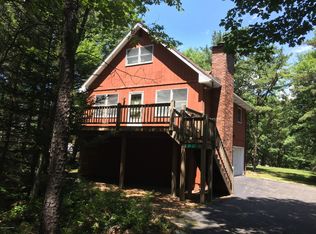Beautiful new construction in amenity filled community. Features a 2 car garage, kitchen with an island bar, and living room with deck.
This property is off market, which means it's not currently listed for sale or rent on Zillow. This may be different from what's available on other websites or public sources.

