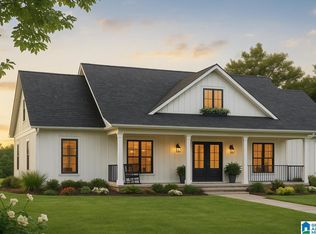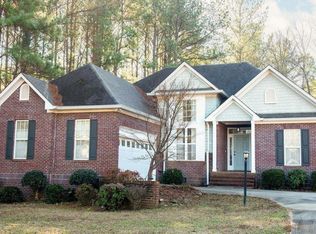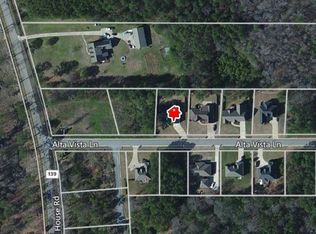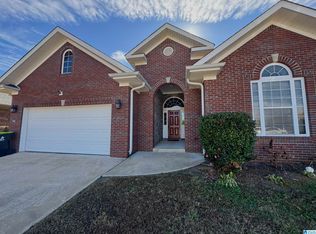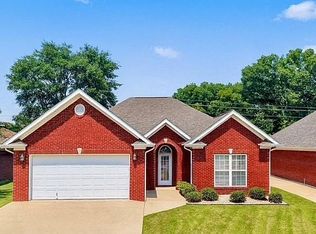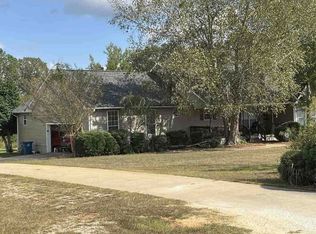Images shown are renderings and representations of what your future home could look like. Located just across the road from the Sylacauga Country Club, Lot 18 on Club House Drive offers a unique opportunity to build your dream home in a peaceful, well-located neighborhood. This half-acre lot provides the perfect balance of privacy and convenience—just minutes from local dining, shopping, and downtown Sylacauga. The proposed plan features stylish, high-quality finishes suited for this price point, including quartz or stone countertops, spacious living areas, and an inviting outdoor space ideal for relaxing or entertaining. Partner with a trusted local builder to bring your vision to life with attention to detail and expert craftsmanship. Whether you’re planning a weekend retreat or a full-time residence, this is your chance to create a custom home in a beautiful, established setting close to all the benefits of country club living.
For sale
Price cut: $64.1K (12/1)
$294,900
Club House Rd, Sylacauga, AL 35150
3beds
1,600sqft
Est.:
Single Family Residence
Built in 2025
0.5 Acres Lot
$-- Zestimate®
$184/sqft
$-- HOA
What's special
- 209 days |
- 180 |
- 3 |
Likely to sell faster than
Zillow last checked: 8 hours ago
Listing updated: 22 hours ago
Listed by:
Mike Brown 205-368-5995,
Keller Williams Realty Vestavia
Source: GALMLS,MLS#: 21426943
Tour with a local agent
Facts & features
Interior
Bedrooms & bathrooms
- Bedrooms: 3
- Bathrooms: 2
- Full bathrooms: 2
Rooms
- Room types: Bedroom, Bathroom, Kitchen, Master Bathroom, Master Bedroom
Primary bedroom
- Level: First
Bedroom 1
- Level: First
Bedroom 2
- Level: First
Primary bathroom
- Level: First
Bathroom 1
- Level: First
Kitchen
- Features: Stone Counters
- Level: First
Living room
- Level: First
Basement
- Area: 0
Heating
- Central
Cooling
- Central Air, Electric
Appliances
- Included: Stainless Steel Appliance(s), Electric Water Heater
- Laundry: Electric Dryer Hookup, Washer Hookup, Main Level, Laundry Room, Laundry (ROOM), Yes
Features
- Recessed Lighting, Smooth Ceilings, Tub/Shower Combo, Walk-In Closet(s)
- Flooring: Hardwood
- Attic: None
- Has fireplace: No
Interior area
- Total interior livable area: 1,600 sqft
- Finished area above ground: 1,600
- Finished area below ground: 0
Video & virtual tour
Property
Parking
- Total spaces: 2
- Parking features: Attached, Driveway, Garage Faces Side
- Attached garage spaces: 2
- Has uncovered spaces: Yes
Features
- Levels: One
- Stories: 1
- Patio & porch: Open (PATIO), Patio, Porch
- Pool features: None
- Has view: Yes
- View description: None
- Waterfront features: No
Lot
- Size: 0.5 Acres
- Features: Few Trees
Details
- Parcel number: 2702092000001.019
- Special conditions: N/A
Construction
Type & style
- Home type: SingleFamily
- Property subtype: Single Family Residence
Materials
- Brick Over Foundation, Wood
- Foundation: Slab
Condition
- Year built: 2025
Utilities & green energy
- Sewer: Septic Tank
- Water: Public
Community & HOA
Community
- Subdivision: None
Location
- Region: Sylacauga
Financial & listing details
- Price per square foot: $184/sqft
- Price range: $294.9K - $294.9K
- Date on market: 8/1/2025
Estimated market value
Not available
Estimated sales range
Not available
Not available
Price history
Price history
| Date | Event | Price |
|---|---|---|
| 12/1/2025 | Price change | $294,900-17.9%$184/sqft |
Source: | ||
| 8/1/2025 | Listed for sale | $359,000$224/sqft |
Source: | ||
Public tax history
Public tax history
Tax history is unavailable.BuyAbility℠ payment
Est. payment
$1,476/mo
Principal & interest
$1385
Property taxes
$91
Climate risks
Neighborhood: 35150
Nearby schools
GreatSchools rating
- 5/10Indian Valley Elementary SchoolGrades: PK-2Distance: 1.8 mi
- 7/10Nichols-Lawson Middle SchoolGrades: 6-8Distance: 2.1 mi
- 6/10Sylacauga High SchoolGrades: 9-12Distance: 3 mi
Schools provided by the listing agent
- Elementary: Indian Valley
- Middle: Nichols - Lawson
- High: Sylacauga
Source: GALMLS. This data may not be complete. We recommend contacting the local school district to confirm school assignments for this home.
