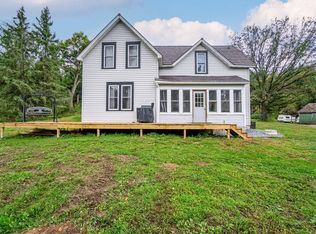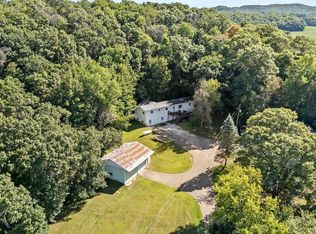Spacious 4-Bed Home with Massive Shop on .83 acres--Endless Potential! One-of-a-kind 4-bed, 1-bath home with 3,840 sq/ft of living space, paired with a 3,700 sq/ft shop that formerly housed an embroidery business. Located in the town of Howard, directly across from the popular Albertville Tavern. New roof on both home and shop (2023). All 4 beds on the main level-spacious layout. Expansive upper level-ready to finish as extra bedrooms or living space. Just minutes from Eau Claire and Chippewa Falls, offering the best of small-town living with the big-town convenience. The shop provides exceptional space for business, storage or hobbies. Don't miss out on this rare opportunity for a large home, business space, or smart investment!
Active
Price cut: $123K (12/17)
$139,900
Colfax, WI 54730
4beds
3,840sqft
Est.:
Single Family Residence
Built in 1927
0.83 Acres Lot
$135,400 Zestimate®
$36/sqft
$-- HOA
What's special
Massive shopExpansive upper levelSpacious layout
- 252 days |
- 633 |
- 20 |
Likely to sell faster than
Zillow last checked: 8 hours ago
Listing updated: December 01, 2025 at 02:20am
Listed by:
Jesse Halverson 715-944-9877,
Adventure North Realty LLC
Source: WIREX MLS,MLS#: 1590971 Originating MLS: REALTORS Association of Northwestern WI
Originating MLS: REALTORS Association of Northwestern WI
Tour with a local agent
Facts & features
Interior
Bedrooms & bathrooms
- Bedrooms: 4
- Bathrooms: 1
- Full bathrooms: 1
- Main level bedrooms: 4
Primary bedroom
- Level: Main
- Area: 308
- Dimensions: 22 x 14
Bedroom 2
- Level: Main
- Area: 144
- Dimensions: 9 x 16
Bedroom 3
- Level: Main
- Area: 144
- Dimensions: 9 x 16
Bedroom 4
- Level: Main
- Area: 220
- Dimensions: 22 x 10
Dining room
- Level: Main
- Area: 121
- Dimensions: 11 x 11
Family room
- Level: Upper
- Area: 1738
- Dimensions: 22 x 79
Kitchen
- Level: Main
- Area: 220
- Dimensions: 20 x 11
Living room
- Level: Upper
- Area: 266
- Dimensions: 14 x 19
Heating
- Propane, Wood, Forced Air
Cooling
- Central Air
Appliances
- Included: Dishwasher, Dryer, Range/Oven, Refrigerator, Washer
Features
- Basement: Partial,Concrete,Stone
Interior area
- Total structure area: 3,840
- Total interior livable area: 3,840 sqft
- Finished area above ground: 3,840
- Finished area below ground: 0
Property
Parking
- Total spaces: 1
- Parking features: 1 Car, Attached
- Attached garage spaces: 1
Features
- Levels: Two
- Stories: 2
- Patio & porch: Deck
- Pool features: Above Ground
Lot
- Size: 0.83 Acres
Details
- Additional structures: Shed(s), Workshop
- Parcel number: 22910284375421001
- Zoning: Residential
Construction
Type & style
- Home type: SingleFamily
- Property subtype: Single Family Residence
Materials
- Stone, Wood Siding
Condition
- 21+ Years
- New construction: No
- Year built: 1927
Utilities & green energy
- Electric: Circuit Breakers
- Sewer: Septic Tank
- Water: Well
Community & HOA
Location
- Region: Colfax
- Municipality: Howard
Financial & listing details
- Price per square foot: $36/sqft
- Annual tax amount: $2,073
- Date on market: 5/9/2025
- Inclusions: Included:dishwasher, Included:dryer, Included:oven/Range, Included:pool-Above Ground, Included:refrigerator, Included:washer
Estimated market value
$135,400
$129,000 - $142,000
$1,325/mo
Price history
Price history
| Date | Event | Price |
|---|---|---|
| 12/17/2025 | Price change | $16,900-87.9%$4/sqft |
Source: | ||
| 11/12/2025 | Price change | $139,900-12.5%$36/sqft |
Source: | ||
| 9/26/2025 | Price change | $159,900-11.1%$42/sqft |
Source: | ||
| 8/20/2025 | Price change | $179,900-5.3%$47/sqft |
Source: | ||
| 7/7/2025 | Price change | $189,900-5%$49/sqft |
Source: | ||
Public tax history
Public tax history
| Year | Property taxes | Tax assessment |
|---|---|---|
| 2024 | $2,070 +11.3% | $179,100 |
| 2023 | $1,860 +0.5% | $179,100 |
| 2022 | $1,852 +0.4% | $179,100 +1.4% |
BuyAbility℠ payment
Est. payment
$836/mo
Principal & interest
$662
Property taxes
$125
Home insurance
$49
Climate risks
Neighborhood: 54730
Nearby schools
GreatSchools rating
- 4/10Hillcrest Elementary SchoolGrades: K-5Distance: 9.4 mi
- 4/10Chippewa Falls Middle SchoolGrades: 6-8Distance: 8.9 mi
- 6/10Chippewa Falls High SchoolGrades: 9-12Distance: 9.4 mi
Schools provided by the listing agent
- District: Chippewa Falls
Source: WIREX MLS. This data may not be complete. We recommend contacting the local school district to confirm school assignments for this home.
- Loading
- Loading


