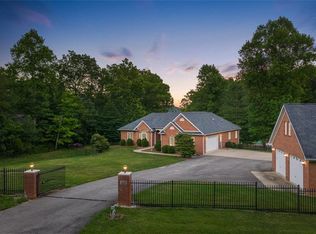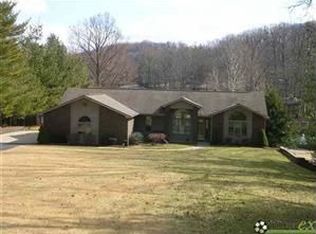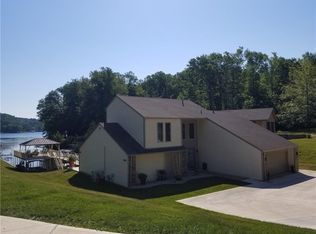Sold
$1,350,000
Columbus, IN 47201
4beds
3,172sqft
Residential, Single Family Residence
Built in 1993
1.14 Acres Lot
$1,363,500 Zestimate®
$426/sqft
$2,818 Estimated rent
Home value
$1,363,500
$1.21M - $1.54M
$2,818/mo
Zestimate® history
Loading...
Owner options
Explore your selling options
What's special
Welcome to a serene retreat on Grandview Lake, where rustic charm meets modern comfort! This enchanting 4-bedroom, 3-bathroom home is nestled on a sprawling 1-acre lot, offering breathtaking views and ample outdoor space. Step inside to discover stunning hardwood floors that flow throughout the open living areas, enhanced by an abundance of windows that invite natural light to illuminate each room. Cozy up beside the inviting wood-burning fireplace in the spacious living room, perfect for gathering on chilly evenings. Enjoy the beauty of the outdoors from the screened-in porch, ideal for sipping your morning coffee or unwinding at the end of the day. The property also features a generous 3-car garage, providing ample storage and parking options. This home is perfect for those seeking a tranquil lifestyle by the lake, combining rustic elegance with modern amenities. Don't miss your chance to embrace this captivating lakeside haven!
Zillow last checked: 8 hours ago
Listing updated: June 04, 2025 at 01:01pm
Listing Provided by:
Christopher Braun 646-334-3554,
RE/MAX Real Estate Prof
Bought with:
Christopher Braun
RE/MAX Real Estate Prof
Source: MIBOR as distributed by MLS GRID,MLS#: 22026154
Facts & features
Interior
Bedrooms & bathrooms
- Bedrooms: 4
- Bathrooms: 3
- Full bathrooms: 2
- 1/2 bathrooms: 1
- Main level bathrooms: 2
- Main level bedrooms: 2
Primary bedroom
- Features: Carpet
- Level: Main
- Area: 220 Square Feet
- Dimensions: 20x11
Bedroom 2
- Features: Carpet
- Level: Main
- Area: 110 Square Feet
- Dimensions: 11x10
Bedroom 3
- Features: Vinyl
- Level: Basement
- Area: 140 Square Feet
- Dimensions: 14x10
Bedroom 4
- Features: Vinyl
- Level: Basement
- Area: 140 Square Feet
- Dimensions: 14x10
Dining room
- Features: Hardwood
- Level: Main
- Area: 190 Square Feet
- Dimensions: 19x10
Family room
- Features: Vinyl
- Level: Basement
- Area: 210 Square Feet
- Dimensions: 15x14
Kitchen
- Features: Tile-Ceramic
- Level: Main
- Area: 156 Square Feet
- Dimensions: 13x12
Laundry
- Features: Tile-Ceramic
- Level: Main
- Area: 90 Square Feet
- Dimensions: 10x9
Living room
- Features: Hardwood
- Level: Main
- Area: 475 Square Feet
- Dimensions: 25x19
Office
- Features: Laminate
- Level: Main
- Area: 81 Square Feet
- Dimensions: 9x9
Heating
- Electric, Forced Air
Appliances
- Included: Dishwasher, Dryer, Electric Water Heater, MicroHood, Electric Oven, Refrigerator, Washer
- Laundry: Main Level
Features
- Attic Access, Double Vanity, Breakfast Bar, Vaulted Ceiling(s), Entrance Foyer, Ceiling Fan(s), Hardwood Floors, High Speed Internet, Smart Thermostat
- Flooring: Hardwood
- Windows: Screens, Wood Frames
- Basement: Ceiling - 9+ feet,Egress Window(s),Full
- Attic: Access Only
- Number of fireplaces: 1
- Fireplace features: Gas Starter, Wood Burning
Interior area
- Total structure area: 3,172
- Total interior livable area: 3,172 sqft
- Finished area below ground: 685
Property
Parking
- Total spaces: 3
- Parking features: Detached, Concrete, Garage Door Opener
- Garage spaces: 3
- Details: Garage Parking Other(Service Door)
Features
- Levels: One
- Stories: 1
- Patio & porch: Covered, Deck, Screened
- Has view: Yes
- View description: Lake, Trees/Woods
- Has water view: Yes
- Water view: Lake
- Waterfront features: Dock, Lake Privileges, Lake Front, Waterfront
Lot
- Size: 1.14 Acres
- Features: Irregular Lot, Rural - Subdivision, Street Lights, Mature Trees
Details
- Additional structures: Outbuilding
- Parcel number: 038411220001300016
- Horse amenities: None
Construction
Type & style
- Home type: SingleFamily
- Architectural style: Cape Cod,Rustic
- Property subtype: Residential, Single Family Residence
Materials
- Cement Siding, Stone
- Foundation: Concrete Perimeter
Condition
- New construction: No
- Year built: 1993
Utilities & green energy
- Electric: 200+ Amp Service
- Water: Community Water
- Utilities for property: Electricity Connected, Sewer Connected, Water Connected
Community & neighborhood
Location
- Region: Columbus
- Subdivision: Grandview Lake
HOA & financial
HOA
- Has HOA: Yes
- HOA fee: $910 annually
- Amenities included: Boating, Maintenance, Marina, Powered Boats Allowed, RV/Boat Storage
- Services included: Association Home Owners, Maintenance
- Association phone: 812-342-1219
Price history
| Date | Event | Price |
|---|---|---|
| 6/4/2025 | Sold | $1,350,000-10%$426/sqft |
Source: | ||
| 3/11/2025 | Pending sale | $1,500,000$473/sqft |
Source: | ||
| 3/11/2025 | Listed for sale | $1,500,000$473/sqft |
Source: | ||
Public tax history
| Year | Property taxes | Tax assessment |
|---|---|---|
| 2024 | $6,611 +34% | $729,600 +2.5% |
| 2023 | $4,933 -2.8% | $712,100 +41% |
| 2022 | $5,077 +20.7% | $505,000 -0.1% |
Neighborhood: Grandview Lake
Nearby schools
GreatSchools rating
- 3/10Mount Healthy Elementary SchoolGrades: PK-6Distance: 4.2 mi
- 4/10Central Middle SchoolGrades: 7-8Distance: 8.6 mi
- 7/10Columbus North High SchoolGrades: 9-12Distance: 9.6 mi
Schools provided by the listing agent
- Middle: Central Middle School
- High: Columbus North High School
Source: MIBOR as distributed by MLS GRID. This data may not be complete. We recommend contacting the local school district to confirm school assignments for this home.
Get pre-qualified for a loan
At Zillow Home Loans, we can pre-qualify you in as little as 5 minutes with no impact to your credit score.An equal housing lender. NMLS #10287.
Sell for more on Zillow
Get a Zillow Showcase℠ listing at no additional cost and you could sell for .
$1,363,500
2% more+$27,270
With Zillow Showcase(estimated)$1,390,770


