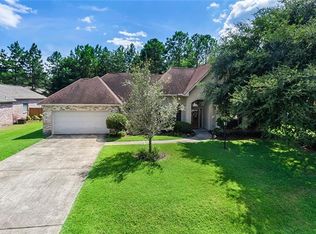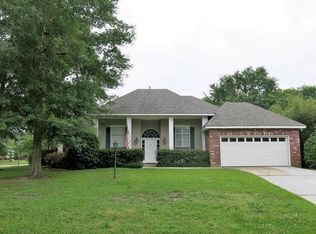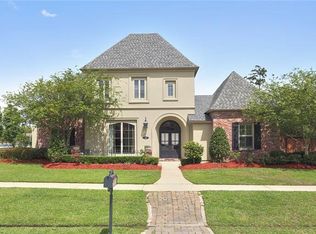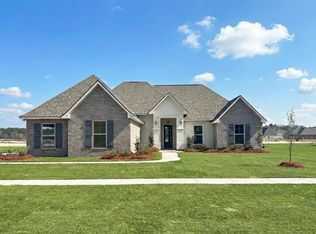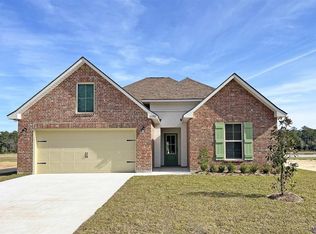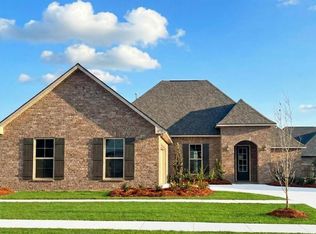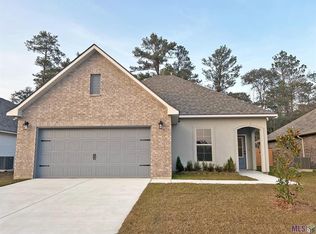Covington, LA 70435
What's special
- 142 days |
- 131 |
- 6 |
Zillow last checked: 8 hours ago
Listing updated: February 06, 2026 at 09:24am
Saun Sullivan 225-369-6111,
Cicero Realty, LLC
Schedule tour
Select your preferred tour type — either in-person or real-time video tour — then discuss available options with the builder representative you're connected with.
Facts & features
Interior
Bedrooms & bathrooms
- Bedrooms: 4
- Bathrooms: 3
- Full bathrooms: 3
Primary bedroom
- Dimensions: 19.4X13.0
Primary bedroom
- Dimensions: 19.4X13.0
Primary bedroom
- Dimensions: 19.4X13.0
Bedroom
- Dimensions: 11.11X9.11
Bedroom
- Dimensions: 9.9X10.4
Bedroom
- Dimensions: 9.9X10.4
Dining room
- Dimensions: 16.8X9.11
Dining room
- Dimensions: 16.8X9.11
Kitchen
- Dimensions: 16.8X14.9
Kitchen
- Dimensions: 16.8X14.9
Kitchen
- Dimensions: 16.8X14.9
Living room
- Dimensions: 16.8X17.9
Living room
- Dimensions: 16.8X17.9
Living room
- Dimensions: 16.8X17.9
Heating
- Gas
Cooling
- Central Air
Appliances
- Included: Cooktop, Dishwasher, Disposal, Microwave, Oven, Range
Features
- Ceiling Fan(s), Guest Accommodations, Granite Counters, Pantry
- Windows: Screens
Interior area
- Total structure area: 2,634
- Total interior livable area: 2,092 sqft
Property
Parking
- Total spaces: 2
- Parking features: Attached, Garage, Two Spaces
- Has attached garage: Yes
Features
- Levels: One
- Stories: 1
- Patio & porch: Concrete, Covered
Lot
- Size: 6,098.4 Square Feet
- Dimensions: 55 x 110
- Features: Outside City Limits
Details
- Parcel number: NEW
Construction
Type & style
- Home type: SingleFamily
- Architectural style: Traditional
- Property subtype: Single Family Residence
Materials
- Brick, Stucco, Vinyl Siding
- Foundation: Slab
- Roof: Shingle
Condition
- New Construction
- New construction: Yes
- Year built: 2025
Details
- Builder name: DSLD, LLC
- Warranty included: Yes
Utilities & green energy
- Water: Public
- Utilities for property: Natural Gas Available
Community & HOA
Community
- Security: Smoke Detector(s)
- Subdivision: Alexander Ridge
HOA
- Has HOA: Yes
- HOA fee: $1,080 annually
Location
- Region: Covington
Financial & listing details
- Price per square foot: $160/sqft
- Date on market: 10/9/2025
About the community
Source: DSLD Homes
5 homes in this community
Available homes
| Listing | Price | Bed / bath | Status |
|---|---|---|---|
Current home: (Undisclosed Address) | $334,409 | 4 bed / 3 bath | Available |
| 21277 Shadow Bend Dr | $297,095 | 3 bed / 2 bath | Available |
| (Undisclosed Address) | $303,570 | 3 bed / 2 bath | Available |
| 21249 Shadow Bend Dr | $306,980 | 3 bed / 2 bath | Available |
| 21780 River Fork Dr | $309,365 | 3 bed / 2 bath | Available |
Source: DSLD Homes
Contact builder

By pressing Contact builder, you agree that Zillow Group and other real estate professionals may call/text you about your inquiry, which may involve use of automated means and prerecorded/artificial voices and applies even if you are registered on a national or state Do Not Call list. You don't need to consent as a condition of buying any property, goods, or services. Message/data rates may apply. You also agree to our Terms of Use.
Learn how to advertise your homesEstimated market value
Not available
Estimated sales range
Not available
Not available
Price history
| Date | Event | Price |
|---|---|---|
| 10/9/2025 | Listed for sale | $334,409$160/sqft |
Source: | ||
Public tax history
Monthly payment
Neighborhood: 70435
Nearby schools
GreatSchools rating
- 5/10E. E. Lyon Elementary SchoolGrades: PK-3Distance: 4.6 mi
- 4/10William Pitcher Junior High SchoolGrades: 7-8Distance: 6 mi
- 5/10Covington High SchoolGrades: 9-12Distance: 5 mi
Schools provided by the builder
- Elementary: E. E. Lyon Elementary School
- Middle: Pine View Middle School
- High: Covington High School
- District: St. Tammany Parish School District
Source: DSLD Homes. This data may not be complete. We recommend contacting the local school district to confirm school assignments for this home.
