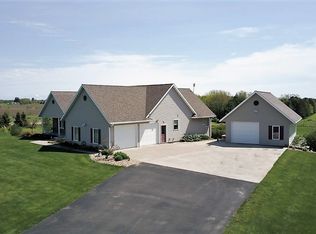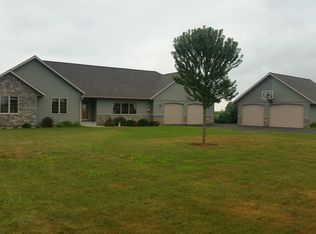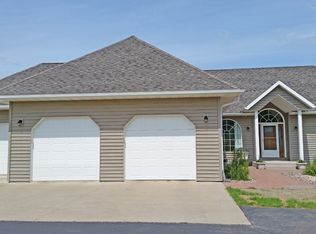Let this home be your sanctuary! Tucked away in a quiet subdivision between Marshfield & Stratford on just over 2 acres sits this beautiful ranch home with a sprawling 3 car garage and mature landscaping. Meticulously maintained home with everything on your checklist including granite countertops, travertine tile, hickory hardwood floors, a 4 season room plus a walk out basement.This 1 owner home will be one of the smartest purchases up make! All the bathrooms have radiant in floor heat and dual zone thermostats. The master bedroom has breathtaking views of the neighborhood pond and backyard. Plenty of storage to keep everything organized including storage above the 3 car garage! It truly is a must see property, and well worth every penny! ** There is also a generator hook up in the electrical panel, generator negotiable if interested.
This property is off market, which means it's not currently listed for sale or rent on Zillow. This may be different from what's available on other websites or public sources.


