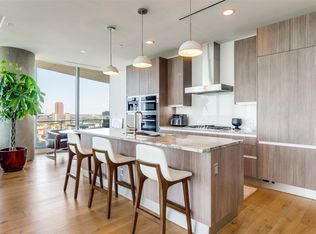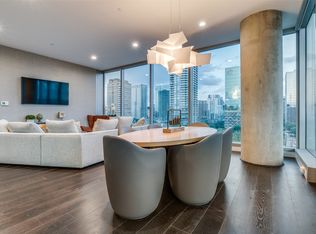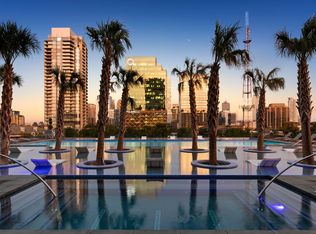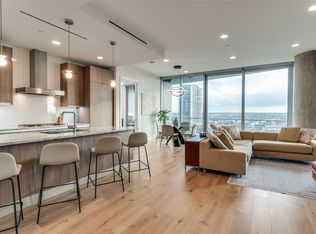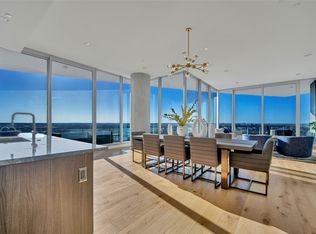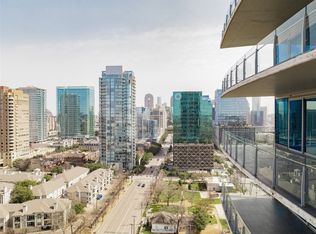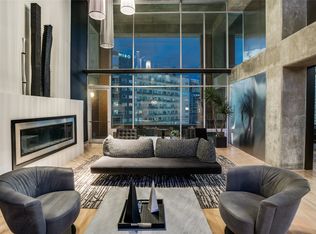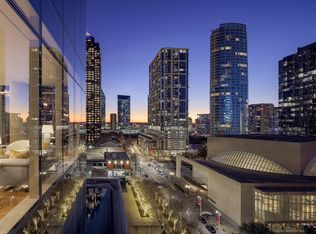LIVE ABOVE IT ALL.
Experience Modern Elegance in this stunning residence located in the vibrant heart of Harwood District in Uptown Dallas, designed by world-renowned French Architect Jean-Michel Wilmotte. Minutes away from Park Cities, American Airlines center, Love Field and surrounded by the city's finest dining and nightlife. This 3-bedroom, 3.5 bath condo showcases panoramic 360-degree views of Downtown Dallas from 2 expansive private terraces- each featuring a fireplace.
Crafted with designer finishes and elevated materials throughout, this home features marble and wood flooring, custom closets, and power shades for effortless luxury. The open-concept living space includes a cozy living room with fireplace, gourmet kitchen, a wet bar off the formal dining area all designed for grand entertaining and everyday comfort. Other features include a walk-in pantry with mud room, dedicated suede-padded media room. Surround sound throughout. The primary suite is a luxurious retreat with a see-through fireplace leading into a spa-like bathroom. Both guest bedrooms offer en-suite baths and refined privacy for family or visitors. Added features include a private office or retreat off the Primary Bedroom along with a 4 car garage. Unmatched Building Amenities include- 24-7 valet and concierge, car wash service and EV charging.Exclusive residents only state of the art Spa, fitness center, yoga studio, 2 junior olympic size pools with pool side lounging. Hot tub, wine cellar and tasting room, social lounge, club room, gated garage, dog park, direct access to Katy trail, secure access for garage and elevators along with a full time staff.
For sale
$2,700,000
Dallas, TX 75201
3beds
3,415sqft
Est.:
Condominium
Built in 2018
-- sqft lot
$2,539,700 Zestimate®
$791/sqft
$4,604/mo HOA
What's special
Designer finishesOpen-concept living spaceExpansive private terracesMarble and wood flooringWet barSurround soundCustom closets
- 173 days |
- 227 |
- 14 |
Zillow last checked: 8 hours ago
Listing updated: January 06, 2026 at 12:32pm
Listed by:
Jennifer Bianchi 0705739 760-271-9747,
Christies Lone Star 214-821-3336
Source: NTREIS,MLS#: 21011538
Tour with a local agent
Facts & features
Interior
Bedrooms & bathrooms
- Bedrooms: 3
- Bathrooms: 4
- Full bathrooms: 3
- 1/2 bathrooms: 1
Primary bedroom
- Features: Closet Cabinetry, Dual Sinks, En Suite Bathroom, Fireplace, Separate Shower, Walk-In Closet(s)
- Level: First
- Dimensions: 21 x 14
Primary bedroom
- Features: Dual Sinks, Separate Shower, Walk-In Closet(s)
- Level: First
- Dimensions: 17 x 14
Bedroom
- Features: Walk-In Closet(s)
- Level: First
- Dimensions: 11 x 12
Kitchen
- Features: Breakfast Bar, Built-in Features, Dual Sinks, Galley Kitchen, Granite Counters, Kitchen Island, Walk-In Pantry
- Level: First
- Dimensions: 20 x 10
Living room
- Features: Fireplace
- Level: First
- Dimensions: 20 x 15
Media room
- Features: Built-in Features
- Level: First
- Dimensions: 14 x 10
Office
- Level: First
- Dimensions: 11 x 9
Heating
- Central, Fireplace(s)
Cooling
- Central Air
Appliances
- Included: Some Gas Appliances, Built-In Gas Range, Built-In Refrigerator, Double Oven, Dishwasher, Electric Oven, Gas Cooktop, Disposal, Microwave, Plumbed For Gas, Refrigerator, Washer
- Laundry: Laundry in Utility Room
Features
- Wet Bar, Built-in Features, Chandelier, Decorative/Designer Lighting Fixtures, High Speed Internet, Multiple Master Suites, Open Floorplan, Pantry, Walk-In Closet(s), Wired for Sound
- Flooring: Carpet, Hardwood, Marble
- Has basement: No
- Number of fireplaces: 4
- Fireplace features: Bath, Decorative, Double Sided, Gas, Living Room, Primary Bedroom, Outside, See Through
Interior area
- Total interior livable area: 3,415 sqft
Video & virtual tour
Property
Parking
- Total spaces: 4
- Parking features: Garage, Guest, Gated, On Street
- Attached garage spaces: 4
- Has uncovered spaces: Yes
Accessibility
- Accessibility features: Accessible Entrance
Features
- Levels: One
- Stories: 1
- Patio & porch: Covered, Terrace, Wrap Around, Balcony
- Exterior features: Balcony, Fire Pit
- Pool features: In Ground, Outdoor Pool, Other, Pool, Community
- Spa features: Community
Lot
- Size: 1.87 Acres
Details
- Parcel number: 00c05420000001001
Construction
Type & style
- Home type: Condo
- Architectural style: Contemporary/Modern
- Property subtype: Condominium
- Attached to another structure: Yes
Materials
- Concrete, Steel Siding
Condition
- Year built: 2018
Utilities & green energy
- Sewer: Public Sewer
- Water: Public
- Utilities for property: Sewer Available, Water Available
Community & HOA
Community
- Features: Concierge, Clubhouse, Fitness Center, Pool, Sauna, Community Mailbox, Curbs, Gated, Sidewalks
- Security: Gated Community, Key Card Entry, Smoke Detector(s), Security Guard
- Subdivision: Bleu Ciel Condo
HOA
- Has HOA: Yes
- Amenities included: Concierge
- Services included: All Facilities, Association Management, Gas, Insurance, Maintenance Grounds, Maintenance Structure, Sewer, Security, Water
- HOA fee: $4,604 monthly
- HOA name: Harwood Lifestyle
- HOA phone: 214-435-3705
Location
- Region: Dallas
Financial & listing details
- Price per square foot: $791/sqft
- Date on market: 7/29/2025
- Cumulative days on market: 175 days
- Listing terms: Cash,Conventional
Estimated market value
$2,539,700
$2.41M - $2.67M
$8,368/mo
Price history
Price history
| Date | Event | Price |
|---|---|---|
| 7/29/2025 | Listed for sale | $2,700,000+0.9%$791/sqft |
Source: NTREIS #21011538 Report a problem | ||
| 4/20/2022 | Sold | -- |
Source: NTREIS #14760979 Report a problem | ||
| 3/28/2022 | Contingent | $2,675,000$783/sqft |
Source: NTREIS #14760979 Report a problem | ||
| 2/26/2022 | Listed for sale | $2,675,000-0.7%$783/sqft |
Source: NTREIS #14760979 Report a problem | ||
| 10/2/2021 | Listing removed | -- |
Source: | ||
Public tax history
Public tax history
| Year | Property taxes | Tax assessment |
|---|---|---|
| 2025 | $57,894 -18.9% | $2,600,000 -18.6% |
| 2024 | $71,365 +11.1% | $3,193,030 +14% |
| 2023 | $64,261 +8.8% | $2,800,300 |
BuyAbility℠ payment
Est. payment
$22,924/mo
Principal & interest
$13617
HOA Fees
$4604
Other costs
$4703
Climate risks
Neighborhood: 75201
Nearby schools
GreatSchools rating
- 4/10Ben Milam Elementary SchoolGrades: PK-5Distance: 1.8 mi
- 5/10Alex W Spence Talented/Gifted AcademyGrades: 6-8Distance: 1.5 mi
- 4/10North Dallas High SchoolGrades: 9-12Distance: 1.3 mi
Schools provided by the listing agent
- Elementary: Houston
- Middle: Rusk
- High: North Dallas
- District: Dallas ISD
Source: NTREIS. This data may not be complete. We recommend contacting the local school district to confirm school assignments for this home.
- Loading
- Loading
