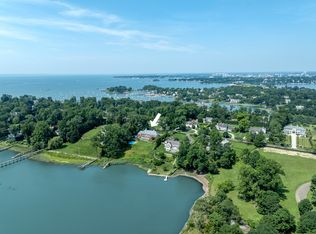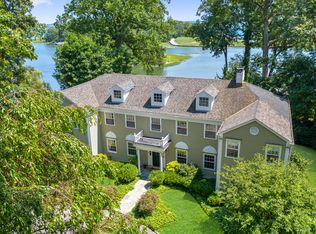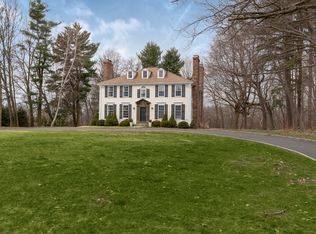Sold for $13,428,423
$13,428,423
Darien, CT 06820
6beds
10,579sqft
Single Family Residence
Built in 2008
3.16 Acres Lot
$13,624,200 Zestimate®
$1,269/sqft
$7,867 Estimated rent
Home value
$13,624,200
$12.26M - $15.12M
$7,867/mo
Zestimate® history
Loading...
Owner options
Explore your selling options
What's special
Home by the Sea is set majestically behind stone pillars and gates on one of the largest Long Neck Point parcels, affording its residents 3.2 landscaped acres of privacy. As you enter, the peaceful setting of the secluded cove takes your breath away. There are wrap-around decks, velvet lawns, flowering gardens and water views for miles. Nature lovers will be in Heaven. The acclaimed architect Sean O'Kane and esteemed builder Hobbs, Inc, who took 2 years to complete the residence, were awarded the most prestigious CT Home Builders (HOBI) award for Best Custom Home. There are 12K sq.ft. of finished space on four floors. Formal and informal living spaces of detailed craftsmanship and millwork are absolute perfection for family and friends. All bedrooms are ensuite, including the Zen-like primary w/fireplace, private deck, 2 walk-in closets and 5 star hotel-like bath. An oversized domed room w/beams and full bath over the four car garage is an ideal WFH setting or an incredible in-law/nanny quarters. The home offers state of the art lighting and technology, a dock for your boat, a lower level w/theatre, wine cellar, gym, billiards room w/mahogany bar, and sunroom. There's even an area to wash your pooch. The pool area is gorgeous with ample patio areas. Home by the Sea represents an opportunity for the savvy, as homes of this quality and premier location rarely come on the market.
Zillow last checked: 8 hours ago
Listing updated: July 31, 2025 at 01:24pm
Listed by:
Candace Blackwood 203-273-1007,
BHHS Darien/New Canaan 203-655-5114
Bought with:
Amanda Miller, RES.0756790
Houlihan Lawrence
Source: Smart MLS,MLS#: 24078244
Facts & features
Interior
Bedrooms & bathrooms
- Bedrooms: 6
- Bathrooms: 10
- Full bathrooms: 6
- 1/2 bathrooms: 4
Primary bedroom
- Features: Balcony/Deck, Dressing Room, Fireplace, French Doors, Full Bath, Walk-In Closet(s)
- Level: Upper
- Area: 408 Square Feet
- Dimensions: 17 x 24
Bedroom
- Features: High Ceilings, Full Bath
- Level: Upper
- Area: 195 Square Feet
- Dimensions: 13 x 15
Bedroom
- Features: High Ceilings, Full Bath
- Level: Upper
- Area: 238 Square Feet
- Dimensions: 14 x 17
Bedroom
- Features: High Ceilings, Full Bath, Hardwood Floor
- Level: Upper
- Area: 180 Square Feet
- Dimensions: 12 x 15
Bedroom
- Features: High Ceilings, Full Bath
- Level: Upper
- Area: 180 Square Feet
- Dimensions: 12 x 15
Bedroom
- Features: Full Bath
- Level: Upper
Dining room
- Features: High Ceilings, Fireplace, Hardwood Floor
- Level: Main
- Area: 272 Square Feet
- Dimensions: 16 x 17
Family room
- Features: High Ceilings, Built-in Features, Fireplace, French Doors, Hardwood Floor
- Level: Main
- Area: 374 Square Feet
- Dimensions: 17 x 22
Kitchen
- Features: High Ceilings, Balcony/Deck, Dining Area, French Doors, Kitchen Island, Pantry
- Level: Main
- Area: 528 Square Feet
- Dimensions: 22 x 24
Library
- Features: High Ceilings, Built-in Features, Wet Bar, Fireplace, Hardwood Floor
- Level: Main
- Area: 285 Square Feet
- Dimensions: 15 x 19
Living room
- Features: High Ceilings, Fireplace, French Doors
- Level: Main
- Area: 550 Square Feet
- Dimensions: 22 x 25
Media room
- Features: French Doors
- Level: Lower
- Area: 400 Square Feet
- Dimensions: 20 x 20
Rec play room
- Features: High Ceilings, Wet Bar
- Level: Lower
- Area: 525 Square Feet
- Dimensions: 21 x 25
Sun room
- Features: Balcony/Deck, French Doors, Hardwood Floor
- Level: Main
- Area: 225 Square Feet
- Dimensions: 15 x 15
Heating
- Forced Air, Radiant, Zoned, Oil
Cooling
- Central Air
Appliances
- Included: Gas Cooktop, Oven/Range, Oven, Microwave, Refrigerator, Dishwasher, Washer, Dryer, Water Heater
- Laundry: Upper Level
Features
- Sound System, In-Law Floorplan
- Doors: French Doors
- Basement: Full,Unfinished,Finished,Walk-Out Access
- Attic: Finished,Walk-up
- Number of fireplaces: 4
Interior area
- Total structure area: 10,579
- Total interior livable area: 10,579 sqft
- Finished area above ground: 10,579
Property
Parking
- Total spaces: 4
- Parking features: Attached
- Attached garage spaces: 4
Features
- Patio & porch: Terrace, Wrap Around, Covered
- Exterior features: Lighting, Balcony, Outdoor Grill, Underground Sprinkler
- Has private pool: Yes
- Pool features: Heated, In Ground
- Spa features: Heated
- Has view: Yes
- View description: Water
- Has water view: Yes
- Water view: Water
- Waterfront features: Waterfront, Dock or Mooring
Lot
- Size: 3.16 Acres
- Features: Landscaped
Details
- Parcel number: 108472
- Zoning: R-1
Construction
Type & style
- Home type: SingleFamily
- Architectural style: Colonial
- Property subtype: Single Family Residence
Materials
- Shingle Siding, Wood Siding
- Foundation: Concrete Perimeter
- Roof: Wood
Condition
- New construction: No
- Year built: 2008
Utilities & green energy
- Sewer: Public Sewer
- Water: Public
- Utilities for property: Cable Available
Community & neighborhood
Security
- Security features: Security System
Location
- Region: Darien
- Subdivision: Long Neck Point
Price history
| Date | Event | Price |
|---|---|---|
| 7/31/2025 | Sold | $13,428,423-9.9%$1,269/sqft |
Source: | ||
| 5/12/2025 | Pending sale | $14,900,000$1,408/sqft |
Source: | ||
| 3/5/2025 | Listed for sale | $14,900,000$1,408/sqft |
Source: | ||
| 10/22/2013 | Sold | $14,900,000-6.3%$1,408/sqft |
Source: | ||
| 10/10/2013 | Listed for sale | $15,900,000$1,503/sqft |
Source: The Real Estate Book #99004969 Report a problem | ||
Public tax history
| Year | Property taxes | Tax assessment |
|---|---|---|
| 2025 | $167,147 +5.4% | $10,797,640 |
| 2024 | $158,617 -0.8% | $10,797,640 +18.9% |
| 2023 | $159,910 +2.2% | $9,080,610 |
Neighborhood: Tokeneke
Nearby schools
GreatSchools rating
- 8/10Tokeneke Elementary SchoolGrades: PK-5Distance: 2.1 mi
- 9/10Middlesex Middle SchoolGrades: 6-8Distance: 2 mi
- 10/10Darien High SchoolGrades: 9-12Distance: 2.6 mi
Schools provided by the listing agent
- Elementary: Tokeneke
- Middle: Middlesex
- High: Darien
Source: Smart MLS. This data may not be complete. We recommend contacting the local school district to confirm school assignments for this home.
Sell for more on Zillow
Get a Zillow Showcase℠ listing at no additional cost and you could sell for .
$13,624,200
2% more+$272K
With Zillow Showcase(estimated)$13.9M


