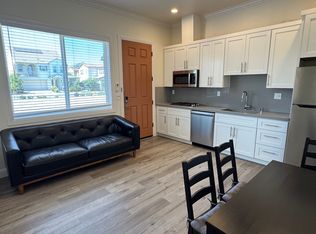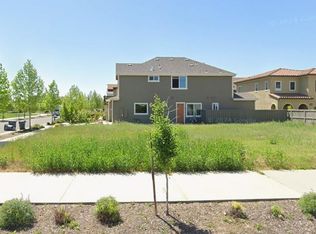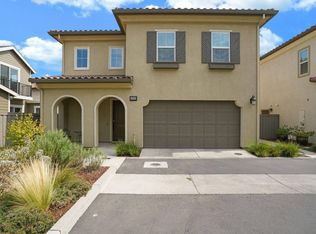Closed
$1,540,000
1725 Heirloom St, Davis, CA 95616
6beds
3,226sqft
Single Family Residence
Built in 2021
5,096.52 Square Feet Lot
$1,480,800 Zestimate®
$477/sqft
$5,390 Estimated rent
Home value
$1,480,800
$1.33M - $1.64M
$5,390/mo
Zestimate® history
Loading...
Owner options
Explore your selling options
What's special
Situated perfectly across from Cannery Park with the front windows of this luxury home framing the open space like beautiful artwork, this 2021 built semi-custom Cannery home with freshly painted 1 Bed/ 1 Bath ADU has everything you need in a flexible floor plan, including a 3.015kw owned Solar. Enter this well thought out home to find 10 ft. ceilings throughout the downstairs & a large dining room with Bay window. The waterfall kitchen island will host many a get together as you entertain in the generously sized family room with four-panel center sliding doors to the back patio. The very private, low maintenance backyard offers tranquility from long days. The downstairs Guest Suite is ready for those who don't want to climb stairs. Upstairs you have your primary suite plus 2 bedrooms with a jack & jill bath. The upstairs office overlooks Cannery Park with a gorgeous view. The laundry is upstairs with another sitting area to enjoy a book. Don't forget the first floor, side entry 1/1 ADU which also has 10 ft. ceilings along with a kitchenette & washer/dryer. Enjoy the Cannery's strong sense of community with families & friends as you enjoy 1.5 miles of walking paths, 6 acres of parks & a beautiful Ranch House for events with lap size pool & hot tub, BBQ & more!
Zillow last checked: 8 hours ago
Listing updated: May 01, 2025 at 04:18pm
Listed by:
Kim Griffiths DRE #01774585 530-902-3632,
Coldwell Banker Select Real Estate
Bought with:
Calvin Chen, DRE #02240007
RE/MAX Gold, Good Home Group
Source: MetroList Services of CA,MLS#: 225023816Originating MLS: MetroList Services, Inc.
Facts & features
Interior
Bedrooms & bathrooms
- Bedrooms: 6
- Bathrooms: 6
- Full bathrooms: 5
- Partial bathrooms: 1
Primary bedroom
- Features: Balcony, Walk-In Closet
Primary bathroom
- Features: Shower Stall(s), Double Vanity, Soaking Tub, Quartz, Window
Dining room
- Features: Formal Room
Kitchen
- Features: Other Counter, Pantry Closet, Quartz Counter, Kitchen Island
Heating
- Central
Cooling
- Central Air
Appliances
- Included: Free-Standing Gas Range, Free-Standing Refrigerator, Range Hood, Ice Maker, Dishwasher, Disposal, Tankless Water Heater, Dryer, Washer
- Laundry: Laundry Room, Laundry Closet, Upper Level
Features
- Flooring: Carpet, Tile, Wood
- Has fireplace: No
Interior area
- Total interior livable area: 3,226 sqft
Property
Parking
- Total spaces: 2
- Parking features: Garage Door Opener, Garage Faces Front
- Garage spaces: 2
Features
- Stories: 2
- Exterior features: Balcony
- Has private pool: Yes
- Pool features: Membership Fee, Community, Pool/Spa Combo, See Remarks
- Fencing: Back Yard,Wood
Lot
- Size: 5,096 sqft
- Features: Auto Sprinkler F&R, Greenbelt, Landscape Back, Landscape Front, See Remarks, Low Maintenance
Details
- Parcel number: 035631002000
- Zoning description: R1
- Special conditions: Standard
Construction
Type & style
- Home type: SingleFamily
- Architectural style: Modern/High Tech,Contemporary
- Property subtype: Single Family Residence
Materials
- Vinyl Siding, Wood
- Foundation: Slab
- Roof: Composition
Condition
- Year built: 2021
Utilities & green energy
- Sewer: Public Sewer
- Water: Public
- Utilities for property: Public, Solar
Green energy
- Energy generation: Solar
Community & neighborhood
Location
- Region: Davis
HOA & financial
HOA
- Has HOA: Yes
- HOA fee: $122 monthly
- Amenities included: Barbecue, Pool, Clubhouse, Recreation Facilities, See Remarks
- Services included: Pool
Other
Other facts
- Price range: $1.5M - $1.5M
- Road surface type: Paved
Price history
| Date | Event | Price |
|---|---|---|
| 5/1/2025 | Sold | $1,540,000-3.1%$477/sqft |
Source: MetroList Services of CA #225023816 Report a problem | ||
| 4/8/2025 | Pending sale | $1,589,000$493/sqft |
Source: MetroList Services of CA #225023816 Report a problem | ||
| 2/28/2025 | Listed for sale | $1,589,000+1.2%$493/sqft |
Source: MetroList Services of CA #225023816 Report a problem | ||
| 11/2/2024 | Listing removed | $1,569,900$487/sqft |
Source: MetroList Services of CA #224046899 Report a problem | ||
| 10/2/2024 | Price change | $1,569,900-1.9%$487/sqft |
Source: MetroList Services of CA #224046899 Report a problem | ||
Public tax history
| Year | Property taxes | Tax assessment |
|---|---|---|
| 2025 | $16,664 +1.3% | $1,083,906 +2% |
| 2024 | $16,447 +1.6% | $1,062,654 +2% |
| 2023 | $16,190 -5.4% | $1,041,819 +2% |
Find assessor info on the county website
Neighborhood: 95616
Nearby schools
GreatSchools rating
- 7/10North Davis Elementary SchoolGrades: K-6Distance: 0.6 mi
- 8/10Oliver Wendell Holmes Junior High SchoolGrades: 7-9Distance: 0.7 mi
- 10/10Davis Senior High SchoolGrades: 10-12Distance: 0.7 mi
Get a cash offer in 3 minutes
Find out how much your home could sell for in as little as 3 minutes with a no-obligation cash offer.
Estimated market value$1,480,800
Get a cash offer in 3 minutes
Find out how much your home could sell for in as little as 3 minutes with a no-obligation cash offer.
Estimated market value
$1,480,800


