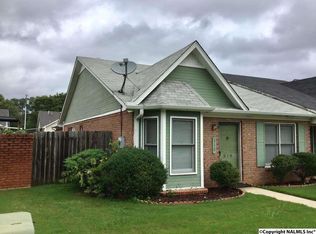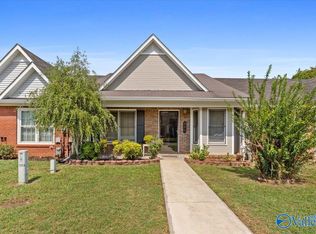Sold for $185,000
$185,000
308 Woodridge Dr SW, Decatur, AL 35601
2beds
1,187sqft
Townhouse
Built in 1993
-- sqft lot
$180,800 Zestimate®
$156/sqft
$1,114 Estimated rent
Home value
$180,800
$172,000 - $190,000
$1,114/mo
Zestimate® history
Loading...
Owner options
Explore your selling options
What's special
You will love this spacious move in ready townhouse on a quite dead end street. It has the perfect room mate floor plan with bedrooms on opposite ends of the home. The living room has a gas log fireplace for extra heat on those cold nights. The large kitchen features beautiful granite counter tops and new appliances with a nice sized pantry. The spacious main bedroom has a walk in closet with built in shelving and opens up to a sunroom that could be used as a home office. The home has hardwood floors through out. Windows, Vinyl siding, Hot water heater, and Privacy fence were all new in 2019. The electric garage door opener is 1 year old. HVAC was replaced in 2018
Zillow last checked: 8 hours ago
Listing updated: December 02, 2023 at 02:04pm
Listed by:
Casey Johnson 256-318-7107,
Exp Realty LLC Northern
Bought with:
Carol Shutt, 82601
Exp Realty LLC Northern
Source: ValleyMLS,MLS#: 21847402
Facts & features
Interior
Bedrooms & bathrooms
- Bedrooms: 2
- Bathrooms: 2
- Full bathrooms: 2
Primary bedroom
- Features: Ceiling Fan(s), Wood Floor, Walk-In Closet(s)
- Level: First
- Area: 180
- Dimensions: 15 x 12
Bedroom 2
- Features: Ceiling Fan(s), Wood Floor
- Level: First
- Area: 132
- Dimensions: 12 x 11
Kitchen
- Features: Eat-in Kitchen, Granite Counters, Pantry
- Level: First
- Area: 264
- Dimensions: 22 x 12
Living room
- Features: Ceiling Fan(s), Fireplace, Wood Floor
- Level: First
- Area: 216
- Dimensions: 18 x 12
Heating
- Central 1, Electric, Natural Gas
Cooling
- Central 1, Electric
Features
- Has basement: No
- Number of fireplaces: 1
- Fireplace features: Gas Log, One
Interior area
- Total interior livable area: 1,187 sqft
Property
Features
- Levels: One
- Stories: 1
Details
- Parcel number: 03 09 31 2 008 065.000
Construction
Type & style
- Home type: Townhouse
- Architectural style: Ranch
- Property subtype: Townhouse
Materials
- Foundation: Slab
Condition
- New construction: No
- Year built: 1993
Utilities & green energy
- Sewer: Public Sewer
- Water: Public
Community & neighborhood
Location
- Region: Decatur
- Subdivision: Autumnwood Townhomes
Other
Other facts
- Listing agreement: Agency
Price history
| Date | Event | Price |
|---|---|---|
| 11/28/2023 | Sold | $185,000-2.6%$156/sqft |
Source: | ||
| 11/27/2023 | Pending sale | $189,900$160/sqft |
Source: | ||
| 11/27/2023 | Listing removed | -- |
Source: Zillow Rentals Report a problem | ||
| 11/9/2023 | Contingent | $189,900$160/sqft |
Source: | ||
| 11/7/2023 | Listed for sale | $189,900+131.6%$160/sqft |
Source: | ||
Public tax history
| Year | Property taxes | Tax assessment |
|---|---|---|
| 2024 | $378 +13% | $9,400 +11.4% |
| 2023 | $335 | $8,440 |
| 2022 | $335 +17.9% | $8,440 +15.3% |
Find assessor info on the county website
Neighborhood: 35601
Nearby schools
GreatSchools rating
- 2/10Austinville Elementary SchoolGrades: PK-5Distance: 0.3 mi
- 6/10Cedar Ridge Middle SchoolGrades: 6-8Distance: 1.7 mi
- 7/10Austin High SchoolGrades: 10-12Distance: 3.3 mi
Schools provided by the listing agent
- Elementary: Austinville
- Middle: Austin Middle
- High: Austin
Source: ValleyMLS. This data may not be complete. We recommend contacting the local school district to confirm school assignments for this home.

Get pre-qualified for a loan
At Zillow Home Loans, we can pre-qualify you in as little as 5 minutes with no impact to your credit score.An equal housing lender. NMLS #10287.

