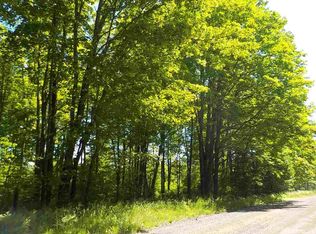Closed
$220,000
Deer Lake Rd, Crystal Falls, MI 49920
3beds
874sqft
Single Family Residence
Built in 1986
7.55 Acres Lot
$221,600 Zestimate®
$252/sqft
$1,197 Estimated rent
Home value
$221,600
Estimated sales range
Not available
$1,197/mo
Zestimate® history
Loading...
Owner options
Explore your selling options
What's special
Tucked away on 7.55+/- wooded and secluded acres, this handcrafted log cabin offers an incredible opportunity to own approximately 400 feet of frontage on beautiful Deer Lake. This property offers year round accessibility but it is off grid with a generator for electricity. Enjoy elevated lake views from the expansive wraparound deck or relax by the lakeside with almost unrestricted views. The cabin exudes rustic charm with spruce log construction, wide plank pine floors, cedar walls, hemlock beams, and custom cedar cabinetry. Inside, you'll find 2 main floor bedrooms and a loft with additional sleeping space for guests. Note, loft bedroom would be considered non-conforming as it currently has no closet. There is a half bath on the main level that can be used with buckets of water. The former well is no longer functioning and seller has been hauling water in. Additional features include a generator house and outhouse.. both log construction. There is also a convenient sauna building with changing area close to the cabin. All buildings have new roofs as of 2022. Cabin is being sold with the remaining furnishings. This private getaway blends comfort, character, and natural beauty in the heart of the Northwoods.
Zillow last checked: 8 hours ago
Listing updated: September 26, 2025 at 10:48am
Listed by:
DANELLE DOVE 906-367-6331,
RE/MAX NORTH COUNTRY 877-875-6331
Bought with:
DANELLE DOVE
RE/MAX NORTH COUNTRY
Source: Upper Peninsula AOR,MLS#: 50180650 Originating MLS: Upper Peninsula Assoc of Realtors
Originating MLS: Upper Peninsula Assoc of Realtors
Facts & features
Interior
Bedrooms & bathrooms
- Bedrooms: 3
- Bathrooms: 1
- 1/2 bathrooms: 1
- Main level bedrooms: 2
Bedroom 1
- Level: Main
- Area: 130
- Dimensions: 10 x 13
Bedroom 2
- Level: Main
- Area: 88
- Dimensions: 8 x 11
Bedroom 3
- Level: Upper
- Area: 156
- Dimensions: 13 x 12
Living room
- Level: Main
- Area: 345
- Dimensions: 23 x 15
Heating
- Other, Wood
Cooling
- None
Appliances
- Included: Microwave, Range/Oven
Features
- High Ceilings
- Basement: None,Crawl Space
- Has fireplace: No
- Furnished: Yes
Interior area
- Total structure area: 874
- Total interior livable area: 874 sqft
- Finished area above ground: 874
- Finished area below ground: 0
Property
Features
- Levels: One
- Stories: 1
- Patio & porch: Deck
- Has view: Yes
- View description: Lake
- Has water view: Yes
- Water view: Lake
- Waterfront features: Lake Front, Waterfront
- Body of water: Deer Lake
- Frontage type: Waterfront
- Frontage length: 400
Lot
- Size: 7.55 Acres
- Dimensions: 400 x Irregular
- Features: Sloped, Wooded
Details
- Additional structures: Shed(s), Sauna, Outhouse
- Parcel number: 00215501100
- Zoning description: Mixed Use
- Special conditions: Standard
Construction
Type & style
- Home type: SingleFamily
- Architectural style: Log Home,Cottage
- Property subtype: Single Family Residence
Materials
- Log
Condition
- New construction: No
- Year built: 1986
Utilities & green energy
- Electric: Generator
- Sewer: None
- Water: None
- Utilities for property: Electricity Not Available, Propane, Water Not Available
Community & neighborhood
Location
- Region: Crystal Falls
- Subdivision: None
Other
Other facts
- Listing terms: Cash,Conventional
- Ownership: Private
- Road surface type: Gravel
Price history
| Date | Event | Price |
|---|---|---|
| 9/26/2025 | Sold | $220,000+10.8%$252/sqft |
Source: | ||
| 9/19/2025 | Pending sale | $198,500$227/sqft |
Source: | ||
| 7/3/2025 | Listed for sale | $198,500+5%$227/sqft |
Source: | ||
| 8/27/2023 | Listing removed | $189,000$216/sqft |
Source: | ||
| 7/24/2023 | Price change | $189,000-5%$216/sqft |
Source: | ||
Public tax history
| Year | Property taxes | Tax assessment |
|---|---|---|
| 2024 | $1,234 +4.9% | $29,700 +8.4% |
| 2023 | $1,176 +3.3% | $27,400 +0.4% |
| 2022 | $1,138 | $27,300 |
Find assessor info on the county website
Neighborhood: 49920
Nearby schools
GreatSchools rating
- 6/10Forest Park SchoolGrades: PK-12Distance: 3 mi
Schools provided by the listing agent
- District: Forest Park School District
Source: Upper Peninsula AOR. This data may not be complete. We recommend contacting the local school district to confirm school assignments for this home.
Get pre-qualified for a loan
At Zillow Home Loans, we can pre-qualify you in as little as 5 minutes with no impact to your credit score.An equal housing lender. NMLS #10287.
