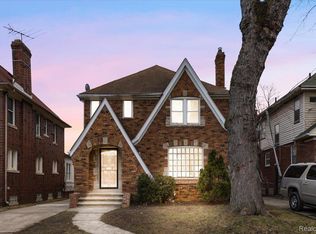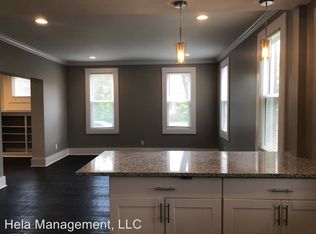Sold for $230,000
$230,000
Detroit, MI 48204
4beds
2,152sqft
Single Family Residence
Built in 1926
4,791.6 Square Feet Lot
$230,300 Zestimate®
$107/sqft
$3,150 Estimated rent
Home value
$230,300
$210,000 - $253,000
$3,150/mo
Zestimate® history
Loading...
Owner options
Explore your selling options
What's special
This attractive Tudor style home combines the quality of historic features with beautiful modern updates. Enter into the warm and friendly living room with a natural wood burning fireplace, adjoining a spacious dining room with French doors leading to the backyard wood deck. In the open-space updated kitchen, with granite counters and newer cabinets, you are well-equipped to cook for yourself or your guests, with the built-in double oven and the island stove top. On the second floor, enjoy the quiet comfort of carpeted bedrooms, with a private lav in one of the bedrooms, and a full bath with a Jacuzzi shared by all three bedrooms on this floor. One of the bedrooms provides access to a large, covered balcony, for year round view of the backyard, and outdoor relaxation. The third floor bedroom is quiet luxury, with a natural hardwood floor, its own lav, and lighting from the front and side windows. Make this your master bedroom, and be on top of the world. The basement is equipped with a full bath with a shower, and a laundry area with a washer. The home has newer windows, a new roof (2 years old), recessed lighting, and new flooring on the first floor. Square footage of 2,152 is based on Public Records 1,752 sq ft, plus an additional 400 sq ft living space added by owner, on third floor. The seller is a licensed Michigan real estate agent.
Zillow last checked: 8 hours ago
Listing updated: December 29, 2025 at 05:12am
Listed by:
Marilyn Rubin 248-376-0771,
KW Domain
Bought with:
DeShonna Igwenagha, 6501426477
United Real Estate Detroit LLC
Source: Realcomp II,MLS#: 20251033910
Facts & features
Interior
Bedrooms & bathrooms
- Bedrooms: 4
- Bathrooms: 5
- Full bathrooms: 2
- 1/2 bathrooms: 3
Primary bedroom
- Level: Second
- Area: 198
- Dimensions: 18 X 11
Bedroom
- Level: Second
- Area: 132
- Dimensions: 12 X 11
Bedroom
- Level: Third
- Area: 34
- Dimensions: 2 X 17
Bedroom
- Level: Second
- Area: 156
- Dimensions: 13 X 12
Other
- Level: Second
- Area: 63
- Dimensions: 9 X 7
Other
- Level: Basement
- Area: 48
- Dimensions: 8 X 6
Other
- Level: Entry
- Area: 48
- Dimensions: 8 X 6
Other
- Level: Third
- Area: 24
- Dimensions: 6 X 4
Other
- Level: Second
- Area: 49
- Dimensions: 7 X 7
Dining room
- Level: Entry
- Area: 168
- Dimensions: 14 X 12
Kitchen
- Level: Entry
- Area: 198
- Dimensions: 18 X 11
Living room
- Level: Entry
- Area: 285
- Dimensions: 19 X 15
Heating
- Forced Air, Natural Gas
Cooling
- Ceiling Fans
Appliances
- Included: Built In Gas Oven, Built In Gas Range, Dishwasher, Disposal, Double Oven, Exhaust Fan, Free Standing Refrigerator, Gas Cooktop, Stainless Steel Appliances
Features
- Jetted Tub
- Basement: Unfinished
- Has fireplace: Yes
- Fireplace features: Family Room, Wood Burning
Interior area
- Total interior livable area: 2,152 sqft
- Finished area above ground: 2,152
Property
Parking
- Parking features: Driveway, No Garage
Features
- Levels: Three
- Stories: 3
- Entry location: GroundLevelwSteps
- Patio & porch: Covered, Porch
- Exterior features: Balcony
- Pool features: None
Lot
- Size: 4,791 sqft
- Dimensions: 41.00 x 120.00
Details
- Parcel number: W14I004703S
- Special conditions: Agent Owned,Short Sale No
Construction
Type & style
- Home type: SingleFamily
- Architectural style: Tudor
- Property subtype: Single Family Residence
Materials
- Brick, Vinyl Siding, Wood Siding
- Foundation: Basement, Brick Mortar
- Roof: Asphalt
Condition
- New construction: No
- Year built: 1926
Utilities & green energy
- Sewer: Public Sewer
- Water: Public
Community & neighborhood
Location
- Region: Detroit
- Subdivision: RUSSELL WOODS (PLATS)
Other
Other facts
- Listing agreement: Exclusive Right To Sell
- Listing terms: Cash,Conv Blend Rt,Conventional
Price history
| Date | Event | Price |
|---|---|---|
| 11/20/2025 | Sold | $230,000+5.1%$107/sqft |
Source: | ||
| 10/4/2025 | Price change | $218,900-5.2%$102/sqft |
Source: | ||
| 10/3/2025 | Price change | $230,900-0.9%$107/sqft |
Source: | ||
| 9/15/2025 | Price change | $232,900-2.5%$108/sqft |
Source: | ||
| 9/10/2025 | Price change | $238,900-1.6%$111/sqft |
Source: | ||
Public tax history
| Year | Property taxes | Tax assessment |
|---|---|---|
| 2025 | -- | $30,400 +22.6% |
| 2024 | -- | $24,800 +22.2% |
| 2023 | -- | $20,300 +35.3% |
Neighborhood: Russell Woods
Nearby schools
GreatSchools rating
- 3/10Durfee Elementary-Middle SchoolGrades: PK-8Distance: 1.3 mi
- 3/10Central Collegiate AcademyGrades: 9-12Distance: 1.3 mi
Get a cash offer in 3 minutes
Find out how much your home could sell for in as little as 3 minutes with a no-obligation cash offer.
Estimated market value$230,300
Get a cash offer in 3 minutes
Find out how much your home could sell for in as little as 3 minutes with a no-obligation cash offer.
Estimated market value
$230,300

