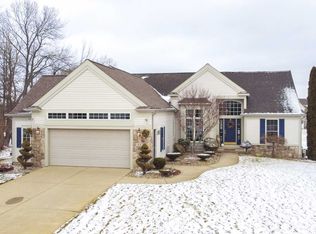You'll love the spacious layout of one of CVE's most popular floor plans, ''the Armstrong'' and the spacious lot over looking a pond in Jacaranda Lakes Estates. This plan features 10 ft. ceilings in both the great room and office. The spacious kitchen with snack bar features an abundance of cabinets and comes standard with Wilsonart countertops. Stainless steel dishwasher and microwave included. 1st floor laundry and half bath off the kitchen area. Upstairs there is a spacious master suite witha huge walk-in closet and bath with double vanity and walk-in shower. 2 other spacious bedrooms with double closets and another full bath. PHOTOS are of a previously built model and may depict upgrades not included in this home.
This property is off market, which means it's not currently listed for sale or rent on Zillow. This may be different from what's available on other websites or public sources.

