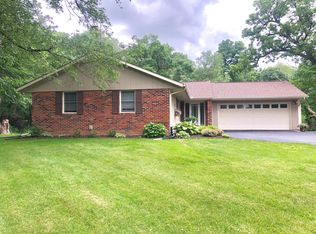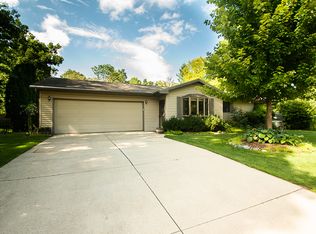Closed
$229,000
Dixon, IL 61021
3beds
1,350sqft
Single Family Residence
Built in ----
1.01 Acres Lot
$223,400 Zestimate®
$170/sqft
$1,710 Estimated rent
Home value
$223,400
$212,000 - $235,000
$1,710/mo
Zestimate® history
Loading...
Owner options
Explore your selling options
What's special
This lovely 3 bedroom 2 bath ranch is located on a private cul-de-sac just north of Lowell Park. Nicely sized living room with stone fireplace & bay window, additional family room with vaulted ceilings with gorgeous views of the private back yard. Older kitchen, but very functional, and the main floor master bedroom has an attached bath with shower. Full, finished basement with woodburning stove. Home is located on a great 1 acre lot with a 6x10 utility shed, 2 car attached garage, and a deck to enjoy the wildlife that surrounds this peaceful home. Newer blacktop drive, and new well pump in 2024. Great curb appeal- call today for your private showing!
Zillow last checked: 8 hours ago
Listing updated: September 06, 2025 at 08:28am
Listing courtesy of:
Nancy Fritts 815-440-3369,
Heartland Realty 11 LLC
Bought with:
Nelida Daily
iFind Properties LLC
Source: MRED as distributed by MLS GRID,MLS#: 12423359
Facts & features
Interior
Bedrooms & bathrooms
- Bedrooms: 3
- Bathrooms: 2
- Full bathrooms: 2
Primary bedroom
- Features: Flooring (Carpet), Bathroom (Full)
- Level: Main
- Area: 144 Square Feet
- Dimensions: 12X12
Bedroom 2
- Features: Flooring (Carpet)
- Level: Main
- Area: 110 Square Feet
- Dimensions: 11X10
Bedroom 3
- Features: Flooring (Carpet)
- Level: Main
- Area: 100 Square Feet
- Dimensions: 10X10
Deck
- Level: Main
- Area: 288 Square Feet
- Dimensions: 24X12
Family room
- Features: Flooring (Carpet)
- Level: Main
- Area: 192 Square Feet
- Dimensions: 12X16
Other
- Features: Flooring (Carpet)
- Level: Basement
- Area: 576 Square Feet
- Dimensions: 24X24
Foyer
- Features: Flooring (Vinyl)
- Level: Main
- Area: 63 Square Feet
- Dimensions: 9X7
Kitchen
- Features: Flooring (Vinyl)
- Level: Main
- Area: 132 Square Feet
- Dimensions: 12X11
Living room
- Features: Flooring (Carpet)
- Level: Main
- Area: 390 Square Feet
- Dimensions: 15X26
Recreation room
- Level: Basement
- Area: 247 Square Feet
- Dimensions: 19X13
Storage
- Level: Basement
- Area: 228 Square Feet
- Dimensions: 19X12
Heating
- Natural Gas
Cooling
- Central Air
Appliances
- Included: Range, Dishwasher
Features
- Vaulted Ceiling(s), 1st Floor Bedroom, 1st Floor Full Bath
- Basement: Finished,Full
- Number of fireplaces: 1
- Fireplace features: Wood Burning, Living Room
Interior area
- Total structure area: 2,510
- Total interior livable area: 1,350 sqft
- Finished area below ground: 600
Property
Parking
- Total spaces: 2
- Parking features: Asphalt, On Site, Garage Owned, Attached, Garage
- Attached garage spaces: 2
Accessibility
- Accessibility features: No Disability Access
Features
- Stories: 1
- Patio & porch: Deck
Lot
- Size: 1.01 Acres
- Dimensions: 121X365
- Features: Mature Trees
Details
- Additional structures: Shed(s)
- Parcel number: 21083030050000
- Special conditions: None
Construction
Type & style
- Home type: SingleFamily
- Property subtype: Single Family Residence
Materials
- Cedar, Stone
- Roof: Asphalt
Condition
- New construction: No
Utilities & green energy
- Sewer: Septic Tank
- Water: Well
Community & neighborhood
Location
- Region: Dixon
Other
Other facts
- Listing terms: Conventional
- Ownership: Fee Simple
Price history
| Date | Event | Price |
|---|---|---|
| 9/5/2025 | Sold | $229,000$170/sqft |
Source: | ||
| 8/15/2025 | Contingent | $229,000$170/sqft |
Source: | ||
| 7/17/2025 | Listed for sale | $229,000$170/sqft |
Source: | ||
Public tax history
| Year | Property taxes | Tax assessment |
|---|---|---|
| 2023 | $4,350 +357.5% | $69,725 +9.3% |
| 2022 | $951 -73.9% | $63,798 +7.5% |
| 2021 | $3,650 +3.9% | $59,347 +4.7% |
Neighborhood: 61021
Nearby schools
GreatSchools rating
- NAWashington Elementary SchoolGrades: PK-1Distance: 3.8 mi
- 5/10Reagan Middle SchoolGrades: 6-8Distance: 5.3 mi
- 2/10Dixon High SchoolGrades: 9-12Distance: 4.2 mi
Schools provided by the listing agent
- District: 170
Source: MRED as distributed by MLS GRID. This data may not be complete. We recommend contacting the local school district to confirm school assignments for this home.

Get pre-qualified for a loan
At Zillow Home Loans, we can pre-qualify you in as little as 5 minutes with no impact to your credit score.An equal housing lender. NMLS #10287.

