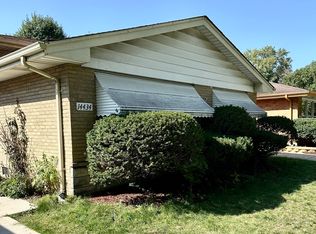Closed
$184,900
Dolton, IL 60419
3beds
1,136sqft
Single Family Residence
Built in 1970
5,000.69 Square Feet Lot
$197,100 Zestimate®
$163/sqft
$2,787 Estimated rent
Home value
$197,100
$175,000 - $221,000
$2,787/mo
Zestimate® history
Loading...
Owner options
Explore your selling options
What's special
WOW!! Come Grab This Beauty Before Its Gone. Ample Windows In The House To Let Plenty Of Natural Light In. This Home Has 3 Bedrooms And 1.5 Baths with Gleaming Hardwood Floors in Main Area A Beautiful Kitchen With Stainless Steel Appliances A Lower Level WITH ALL THE POSSIBILITIES ~ EXTRA BEDROOM OR OFFICE, THEATER or FAMILY ROOM OR THAT MUCH NEEDED MAN CAVE Generous Outdoor Space Perfect For Entertaining! Take Advantage Of The Location, A 3 Minute Drive to I-94 Near Restaurants and Other Shopping! Shed and Gazebo Are Included with Sale. Write Your Offer Today!
Zillow last checked: 8 hours ago
Listing updated: September 23, 2024 at 12:53pm
Listing courtesy of:
Tiffany Gillard, ABR,SRS 708-940-7944,
Coldwell Banker Realty
Bought with:
Sonjia Douglas
Carter Realty Group
Source: MRED as distributed by MLS GRID,MLS#: 12113788
Facts & features
Interior
Bedrooms & bathrooms
- Bedrooms: 3
- Bathrooms: 2
- Full bathrooms: 1
- 1/2 bathrooms: 1
Primary bedroom
- Features: Flooring (Wood Laminate), Window Treatments (Wood Frames)
- Level: Second
- Area: 140 Square Feet
- Dimensions: 14X10
Bedroom 2
- Features: Flooring (Carpet), Window Treatments (Wood Frames)
- Level: Second
- Area: 130 Square Feet
- Dimensions: 13X10
Bedroom 3
- Features: Flooring (Carpet), Window Treatments (Wood Frames)
- Level: Second
- Area: 100 Square Feet
- Dimensions: 10X10
Dining room
- Features: Flooring (Hardwood), Window Treatments (Wood Frames)
- Level: Main
- Area: 120 Square Feet
- Dimensions: 12X10
Family room
- Features: Flooring (Carpet), Window Treatments (Wood Frames)
- Level: Lower
- Area: 240 Square Feet
- Dimensions: 20X12
Kitchen
- Features: Kitchen (Eating Area-Table Space, Pantry-Closet, Updated Kitchen), Flooring (Ceramic Tile), Window Treatments (Wood Frames)
- Level: Main
- Area: 140 Square Feet
- Dimensions: 14X10
Laundry
- Features: Flooring (Other), Window Treatments (Wood Frames)
- Level: Lower
- Area: 36 Square Feet
- Dimensions: 6X6
Living room
- Features: Flooring (Hardwood), Window Treatments (Wood Frames)
- Level: Main
- Area: 144 Square Feet
- Dimensions: 12X12
Heating
- Natural Gas, Forced Air
Cooling
- Central Air
Appliances
- Included: Range, Microwave, High End Refrigerator, Washer, Dryer, Stainless Steel Appliance(s)
- Laundry: Gas Dryer Hookup, Sink
Features
- Built-in Features, Separate Dining Room
- Flooring: Hardwood, Carpet
- Windows: Screens
- Basement: Finished,Partial
Interior area
- Total structure area: 0
- Total interior livable area: 1,136 sqft
Property
Parking
- Total spaces: 2
- Parking features: Concrete, Side Driveway, Other, Garage Door Opener, On Site, Garage Owned, Detached, Garage
- Garage spaces: 2
- Has uncovered spaces: Yes
Accessibility
- Accessibility features: No Disability Access
Features
- Levels: Bi-Level
- Patio & porch: Patio
- Exterior features: Lighting
- Fencing: Chain Link,Partial
Lot
- Size: 5,000 sqft
- Dimensions: 40X124
- Features: Landscaped, Mature Trees
Details
- Parcel number: 29034180550000
- Special conditions: None
Construction
Type & style
- Home type: SingleFamily
- Architectural style: Bi-Level
- Property subtype: Single Family Residence
Materials
- Vinyl Siding, Brick
- Foundation: Concrete Perimeter
- Roof: Asphalt
Condition
- New construction: No
- Year built: 1970
Details
- Builder model: SFH
Utilities & green energy
- Electric: Circuit Breakers
- Sewer: Public Sewer
- Water: Public
Community & neighborhood
Community
- Community features: Curbs, Sidewalks, Street Lights, Street Paved
Location
- Region: Dolton
HOA & financial
HOA
- Services included: None
Other
Other facts
- Listing terms: Conventional
- Ownership: Fee Simple
Price history
| Date | Event | Price |
|---|---|---|
| 9/20/2024 | Sold | $184,900$163/sqft |
Source: | ||
| 8/15/2024 | Pending sale | $184,900$163/sqft |
Source: | ||
| 8/5/2024 | Price change | $184,900-2.6%$163/sqft |
Source: | ||
| 7/17/2024 | Listed for sale | $189,900$167/sqft |
Source: | ||
| 7/15/2024 | Listing removed | -- |
Source: | ||
Public tax history
| Year | Property taxes | Tax assessment |
|---|---|---|
| 2023 | $7,686 -23.2% | $15,000 +27.2% |
| 2022 | $10,007 +1.2% | $11,797 |
| 2021 | $9,888 +43.6% | $11,797 |
Neighborhood: 60419
Nearby schools
GreatSchools rating
- 3/10Lincoln Elementary SchoolGrades: K-6Distance: 0.5 mi
- 2/10Lincoln Junior High SchoolGrades: 7-8Distance: 0.5 mi
- 2/10Thornridge High SchoolGrades: 9-12Distance: 0.7 mi
Schools provided by the listing agent
- District: 148
Source: MRED as distributed by MLS GRID. This data may not be complete. We recommend contacting the local school district to confirm school assignments for this home.

Get pre-qualified for a loan
At Zillow Home Loans, we can pre-qualify you in as little as 5 minutes with no impact to your credit score.An equal housing lender. NMLS #10287.
